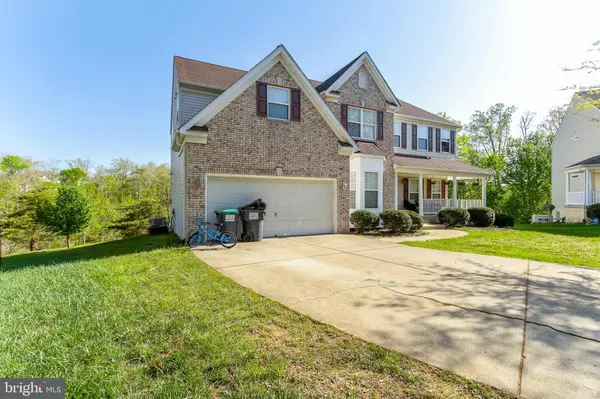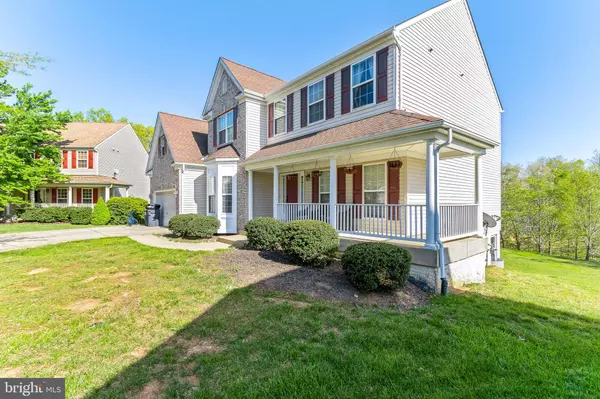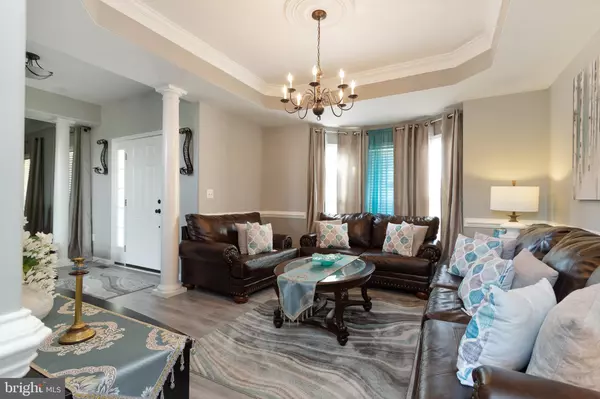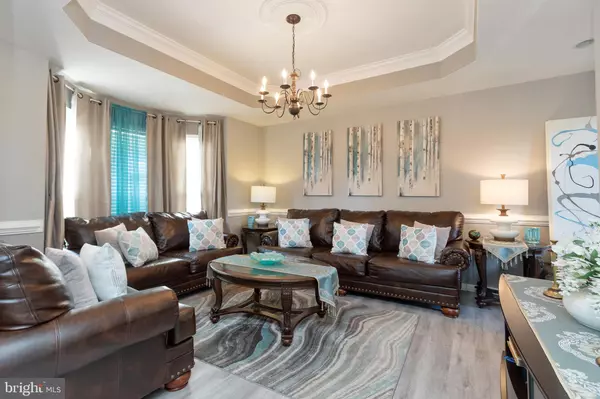$680,000
$669,000
1.6%For more information regarding the value of a property, please contact us for a free consultation.
1 GALLERY RD Stafford, VA 22554
6 Beds
5 Baths
4,458 SqFt
Key Details
Sold Price $680,000
Property Type Single Family Home
Sub Type Detached
Listing Status Sold
Purchase Type For Sale
Square Footage 4,458 sqft
Price per Sqft $152
Subdivision Austin Ridge
MLS Listing ID VAST2010952
Sold Date 05/25/22
Style Traditional
Bedrooms 6
Full Baths 5
HOA Fees $79/mo
HOA Y/N Y
Abv Grd Liv Area 2,994
Originating Board BRIGHT
Year Built 2004
Annual Tax Amount $4,175
Tax Year 2021
Lot Size 0.319 Acres
Acres 0.32
Property Description
Welcome home!!! This absolutely Gorgeous property, located in the sought after Austin Ridge subdivision. This Beautiful home offers 4400 SQFT plus Finished Area. 6 bedrooms and 5 Full bathrooms. Upstairs you will find the spacious master suite with soaking tub, standup shower, his and her closets and sitting area. Huge 2 Story Family Room, Separate Dining and Living Room. Gourmet Kitchen with Granite Counter with Eat in Space. Huge Basement with Full bedroom and a Full Bath and 2 large Dens for Gym and an Office. This home is located in Austin Ridge, just minutes from shopping, schools, and I-95. It's A Must!!!
Location
State VA
County Stafford
Zoning PD1
Rooms
Basement Rear Entrance, Connecting Stairway, Unfinished
Main Level Bedrooms 1
Interior
Interior Features Dining Area
Hot Water Natural Gas
Heating Forced Air
Cooling Central A/C
Fireplaces Number 1
Fireplace Y
Heat Source Natural Gas
Exterior
Parking Features Garage - Front Entry
Garage Spaces 2.0
Amenities Available Jog/Walk Path, Pool - Outdoor, Tennis Courts, Tot Lots/Playground
Water Access N
Accessibility None
Attached Garage 2
Total Parking Spaces 2
Garage Y
Building
Story 3
Foundation Slab
Sewer Public Sewer
Water Public
Architectural Style Traditional
Level or Stories 3
Additional Building Above Grade, Below Grade
New Construction N
Schools
Elementary Schools Anthony Burns
Middle Schools Rodney E Thompson
High Schools Colonial Forge
School District Stafford County Public Schools
Others
HOA Fee Include Common Area Maintenance,Management,Pool(s),Road Maintenance,Snow Removal,Trash
Senior Community No
Tax ID 29C 6C 563
Ownership Fee Simple
SqFt Source Assessor
Special Listing Condition Standard
Read Less
Want to know what your home might be worth? Contact us for a FREE valuation!

Our team is ready to help you sell your home for the highest possible price ASAP

Bought with Zee AlMaliky • Keller Williams Capital Properties





