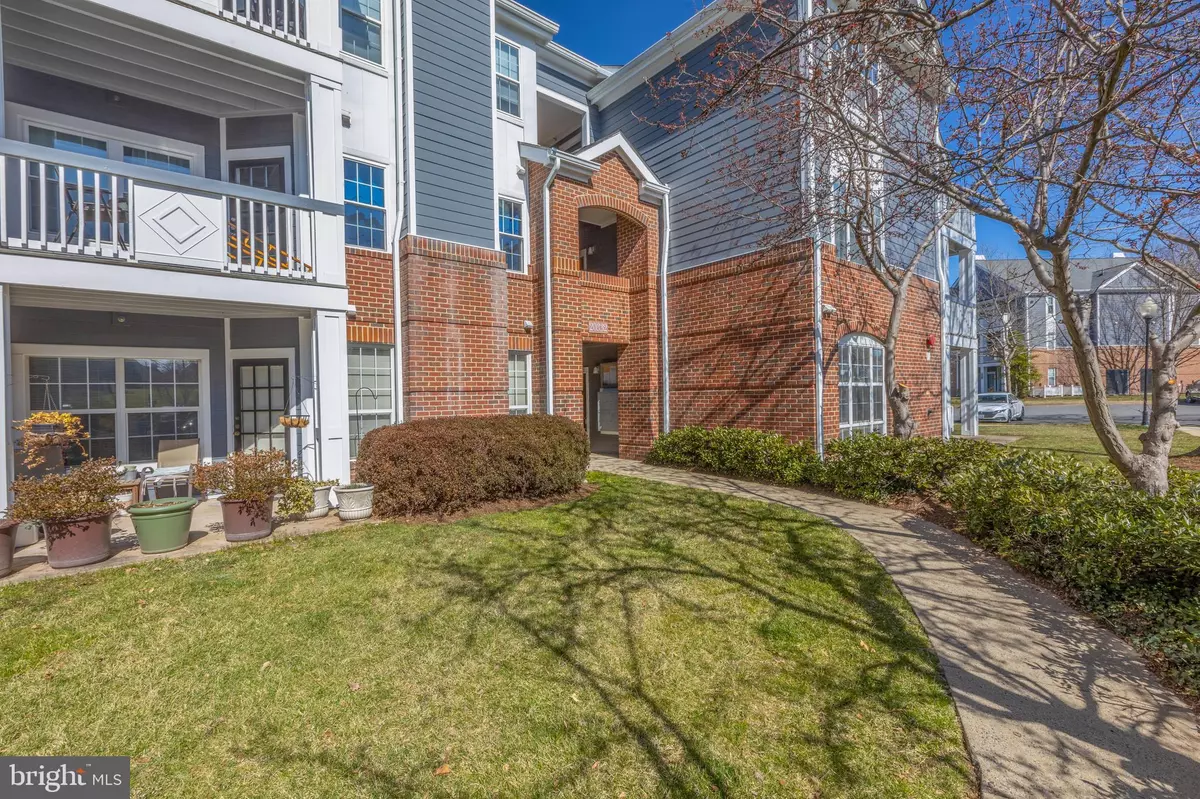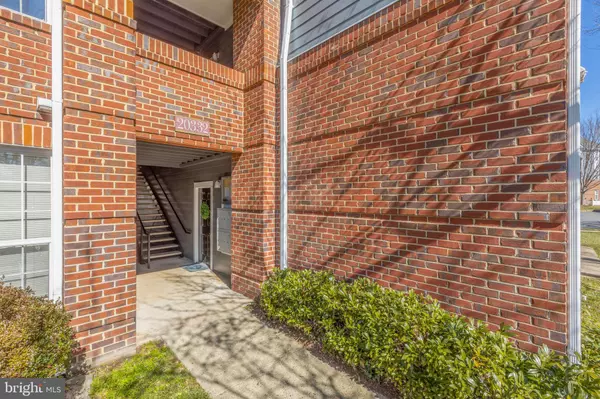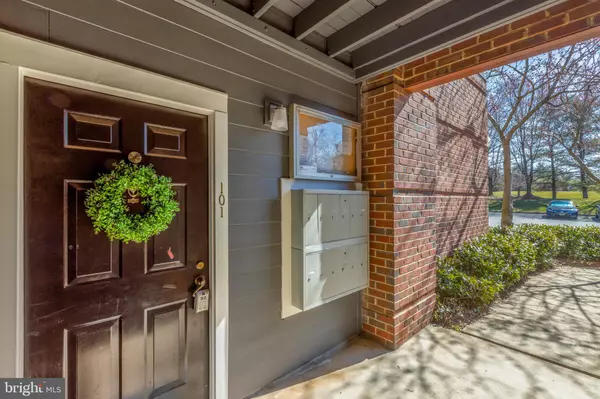$310,000
$300,000
3.3%For more information regarding the value of a property, please contact us for a free consultation.
20332 BEECHWOOD TER #101 Ashburn, VA 20147
2 Beds
2 Baths
1,102 SqFt
Key Details
Sold Price $310,000
Property Type Condo
Sub Type Condo/Co-op
Listing Status Sold
Purchase Type For Sale
Square Footage 1,102 sqft
Price per Sqft $281
Subdivision S.Glen At University Ctr
MLS Listing ID VALO429508
Sold Date 04/28/21
Style Other
Bedrooms 2
Full Baths 2
Condo Fees $367/mo
HOA Y/N N
Abv Grd Liv Area 1,102
Originating Board BRIGHT
Year Built 1993
Annual Tax Amount $2,660
Tax Year 2021
Property Sub-Type Condo/Co-op
Property Description
Fabulous 2 Bedroom & 2 Bathroom Condo on the main level in Southglen at University in Ashburn! This condo has just been updated and is truly move-in-ready. Home features NEW carpet in the bedrooms, NEWER tile resembling wood in the kitchen, and NEWER luxury vinyl in the hallways, living and dining room. Kitchen features all NEW granite countertops, NEW deep and wide stainless steel under-mount sink, NEW faucet, NEW built in microwave, NEW dishwasher, NEW stove, cabinets have been freshly painted with NEW updated hardware. Master bathroom features beautifully updated tile, new medicine cabinet, a newer toilet, shower-tub combo, and a nicely sized linen closet. 2nd Bath also has newly updated tile, vanity, and a NEW medicine cabinet. The entire unit has been freshly painted and is turn key. Entry is on the main level, bedrooms are large, ample storage with an outdoor storage closet, laundry is in the unit, and a walk out patio. Water Heater (2015) and HVAC (2018).
Location
State VA
County Loudoun
Zoning 18
Rooms
Other Rooms Dining Room, Primary Bedroom, Bedroom 2, Kitchen, Family Room, Bathroom 2, Primary Bathroom
Main Level Bedrooms 2
Interior
Interior Features Carpet, Ceiling Fan(s), Combination Dining/Living, Dining Area, Entry Level Bedroom, Pantry, Soaking Tub, Upgraded Countertops
Hot Water Natural Gas
Cooling Ceiling Fan(s), Programmable Thermostat, Central A/C
Fireplaces Number 1
Fireplaces Type Gas/Propane, Mantel(s)
Equipment Built-In Microwave, Dryer, Oven/Range - Gas, Refrigerator, Stainless Steel Appliances, Washer
Fireplace Y
Appliance Built-In Microwave, Dryer, Oven/Range - Gas, Refrigerator, Stainless Steel Appliances, Washer
Heat Source Natural Gas
Laundry Dryer In Unit, Has Laundry, Washer In Unit
Exterior
Exterior Feature Patio(s)
Utilities Available Cable TV Available, Electric Available, Natural Gas Available, Phone Available, Water Available
Amenities Available Party Room, Exercise Room, Pool - Outdoor, Club House
Water Access N
Accessibility Level Entry - Main, No Stairs
Porch Patio(s)
Garage N
Building
Story 1
Unit Features Garden 1 - 4 Floors
Sewer Public Sewer
Water Public
Architectural Style Other
Level or Stories 1
Additional Building Above Grade, Below Grade
New Construction N
Schools
Elementary Schools Steuart W. Weller
Middle Schools Belmont Ridge
High Schools Riverside
School District Loudoun County Public Schools
Others
HOA Fee Include Common Area Maintenance,Ext Bldg Maint,Health Club,Lawn Maintenance,Management,Road Maintenance,Sewer,Trash,Snow Removal,Water
Senior Community No
Tax ID 039182396004
Ownership Condominium
Security Features Electric Alarm,Smoke Detector
Acceptable Financing Cash, Conventional, Negotiable, VA
Listing Terms Cash, Conventional, Negotiable, VA
Financing Cash,Conventional,Negotiable,VA
Special Listing Condition Standard
Read Less
Want to know what your home might be worth? Contact us for a FREE valuation!

Our team is ready to help you sell your home for the highest possible price ASAP

Bought with Dawn M Ernst-Smith • EXP Realty, LLC




