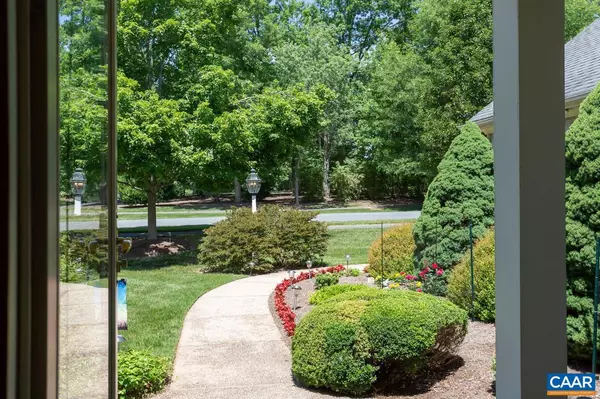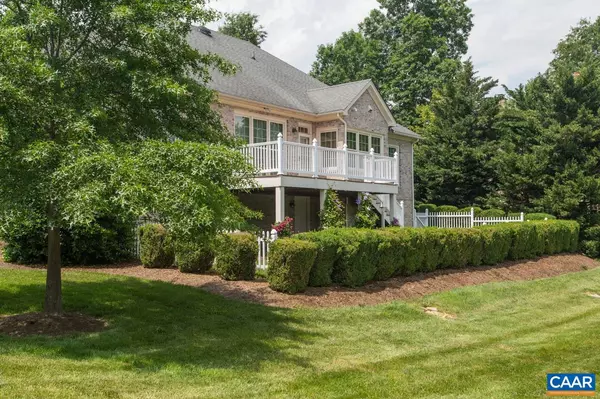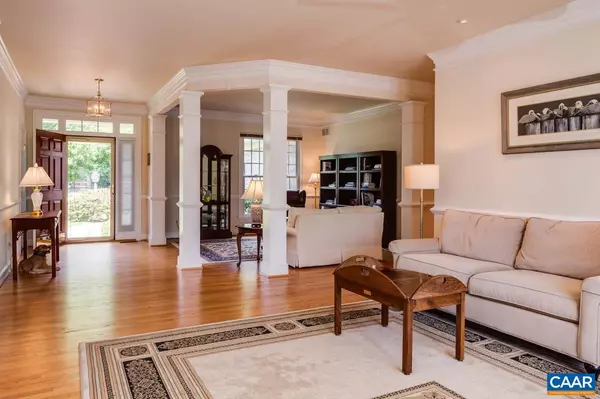$728,500
$728,500
For more information regarding the value of a property, please contact us for a free consultation.
3440 DARBY RD Keswick, VA 22947
3 Beds
3 Baths
2,350 SqFt
Key Details
Sold Price $728,500
Property Type Single Family Home
Sub Type Detached
Listing Status Sold
Purchase Type For Sale
Square Footage 2,350 sqft
Price per Sqft $310
Subdivision Unknown
MLS Listing ID 631975
Sold Date 09/27/22
Style Craftsman,Colonial
Bedrooms 3
Full Baths 2
Half Baths 1
Condo Fees $55
HOA Fees $232/ann
HOA Y/N Y
Abv Grd Liv Area 2,350
Originating Board CAAR
Year Built 2007
Tax Year 9999
Lot Size 0.350 Acres
Acres 0.35
Property Description
Rare location on Darby Road facing the Scottish homes centerpiece Park. This beautiful 3/4 bedroom "Alexander" Scottish homes manicured gardens surround the home, providing arguably one of the most picturesque settings in the neighborhood. Southern exposure allows delightful natural light throughout the interior all day. Sought after floor plan with 3 bedrooms on MAIN LEVEL and a finished "loft studio" on 2nd level with roughed-in bath. Backyard is gorgeous with hedge fenced area ideal for pets or private relaxation. Enormous garage with plenty of custom Rustoleum Epoxy application to entire floor. Workshop area, storage and more! Attic storage space and easy walk-in HVAC service room. Incredibly spacious WALK-IN conditioned crawl with commercial dehumidifier. Freshly painted interior, Trex decking, oversized laundry room, Pella storm doors, impeccably maintained. Original owner. Includes exterior grounds maintenance.,Wood Cabinets,Fireplace in Family Room
Location
State VA
County Albemarle
Zoning PRD
Rooms
Other Rooms Dining Room, Primary Bedroom, Kitchen, Foyer, Breakfast Room, Great Room, Laundry, Loft, Full Bath, Half Bath, Additional Bedroom
Main Level Bedrooms 3
Interior
Interior Features Walk-in Closet(s), Attic, WhirlPool/HotTub, Breakfast Area, Kitchen - Eat-In, Pantry, Recessed Lighting, Entry Level Bedroom
Heating Central
Cooling Programmable Thermostat, Central A/C
Flooring Ceramic Tile, Hardwood
Fireplaces Number 1
Fireplaces Type Gas/Propane, Fireplace - Glass Doors
Equipment Dryer, Washer, Dishwasher, Disposal, Oven - Double, Microwave, Refrigerator, Oven - Wall, Cooktop, Energy Efficient Appliances
Fireplace Y
Window Features Insulated,Screens,Storm,Double Hung
Appliance Dryer, Washer, Dishwasher, Disposal, Oven - Double, Microwave, Refrigerator, Oven - Wall, Cooktop, Energy Efficient Appliances
Heat Source Propane - Owned
Exterior
Parking Features Other, Garage - Side Entry, Oversized
Fence Partially
Amenities Available Security, Bar/Lounge, Basketball Courts, Club House, Community Center, Dining Rooms, Exercise Room, Extra Storage, Golf Club, Lake, Library, Meeting Room, Newspaper Service, Picnic Area, Tot Lots/Playground, Swimming Pool, Horse Trails, Sauna, Soccer Field, Riding/Stables, Tennis Courts, Transportation Service, Jog/Walk Path, Gated Community
View Garden/Lawn, Other, Trees/Woods
Roof Type Architectural Shingle
Accessibility None
Road Frontage Private
Garage Y
Building
Lot Description Cleared, Landscaping, Sloping, Open, Private
Story 1.5
Foundation Block, Crawl Space
Sewer Public Sewer
Water Public
Architectural Style Craftsman, Colonial
Level or Stories 1.5
Additional Building Above Grade, Below Grade
Structure Type 9'+ Ceilings
New Construction N
Schools
Elementary Schools Stone-Robinson
Middle Schools Burley
High Schools Monticello
School District Albemarle County Public Schools
Others
HOA Fee Include Common Area Maintenance,Insurance,Management,Snow Removal,Lawn Maintenance
Ownership Other
Security Features Security System,24 hour security,Security Gate,Smoke Detector
Special Listing Condition Standard
Read Less
Want to know what your home might be worth? Contact us for a FREE valuation!

Our team is ready to help you sell your home for the highest possible price ASAP

Bought with THE BECKHAM TEAM • KELLER WILLIAMS ALLIANCE - CHARLOTTESVILLE




