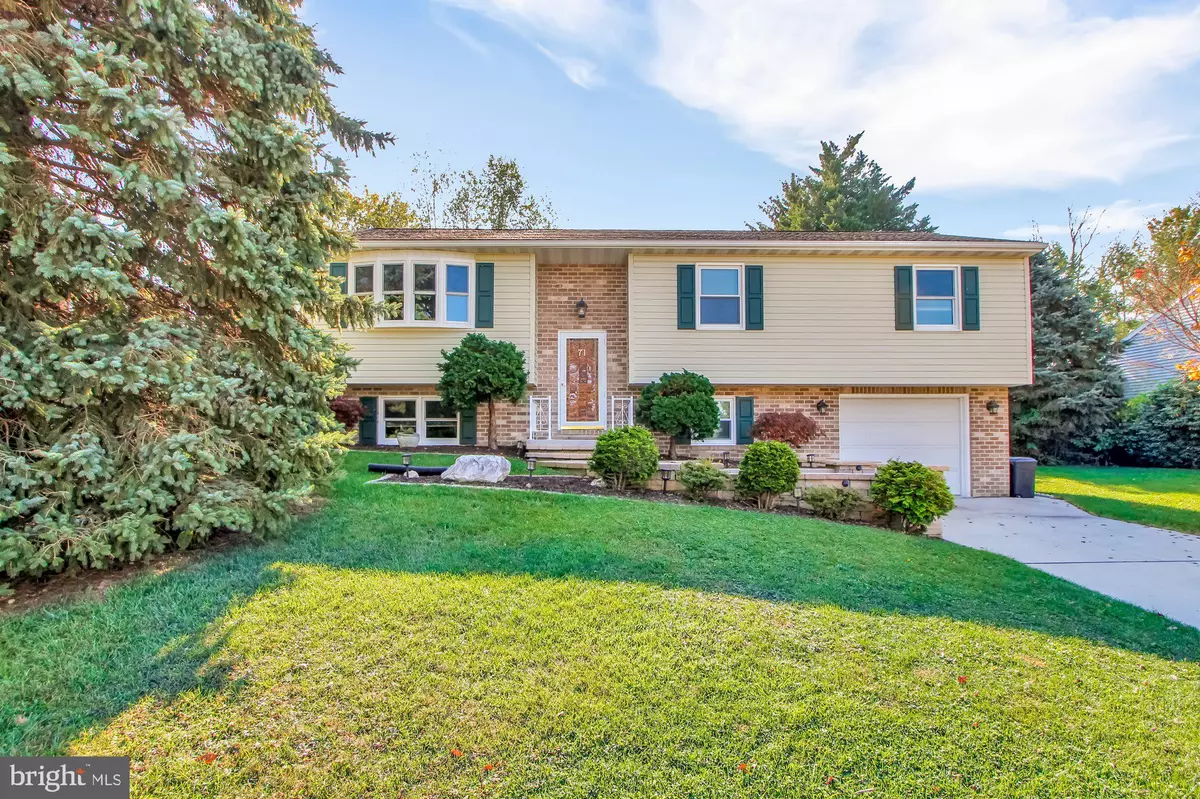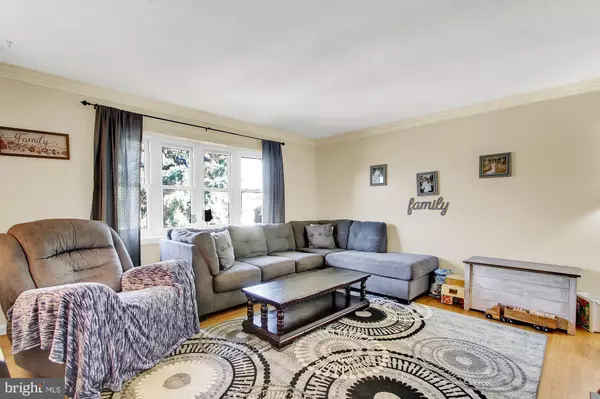$231,000
$231,000
For more information regarding the value of a property, please contact us for a free consultation.
71 LION DR Hanover, PA 17331
3 Beds
2 Baths
1,956 SqFt
Key Details
Sold Price $231,000
Property Type Single Family Home
Sub Type Detached
Listing Status Sold
Purchase Type For Sale
Square Footage 1,956 sqft
Price per Sqft $118
Subdivision Pickett Ridge
MLS Listing ID PAYK147844
Sold Date 12/18/20
Style Split Level
Bedrooms 3
Full Baths 2
HOA Y/N N
Abv Grd Liv Area 1,332
Originating Board BRIGHT
Year Built 1990
Annual Tax Amount $4,516
Tax Year 2020
Lot Size 8,207 Sqft
Acres 0.19
Property Description
Adorable 3 bedroom Split-Level nestled in the Pickett Ridge community. Well maintained throughout, this home has a dining/kitchen area which boasts: granite countertops, gas cooking, a breakfast bar, double sink, w/ goose neck faucet, crown molding and a custom backsplash. Access to the covered rear deck and yard is conveniently located off this room. Perfect when entertaining and/or cooking out! A fence surrounds the leveled backyard, this combined with mature foliage adds privacy for a peaceful atmosphere. The Main Level has 2 amply sized bedrooms plus a Primary Suite with a private full bath. The partially finished lower level is currently set up as additional livable space (Family Room) but also offers storage area. The attached 1 car garage finishes off this charming property. Convenient to MD for commuters.....FHA & VA eligible........Don't miss your opportunity to tour this home!
Location
State PA
County York
Area Penn Twp (15244)
Zoning RS
Rooms
Other Rooms Living Room, Primary Bedroom, Bedroom 2, Bedroom 3, Kitchen, Family Room
Basement Full
Main Level Bedrooms 3
Interior
Interior Features Ceiling Fan(s), Combination Kitchen/Dining, Crown Moldings, Kitchen - Table Space, Primary Bath(s), Upgraded Countertops, Wainscotting
Hot Water Natural Gas
Heating Forced Air
Cooling Central A/C
Flooring Carpet, Ceramic Tile, Laminated
Equipment Built-In Microwave, Oven/Range - Gas, Refrigerator, Dishwasher
Fireplace N
Window Features Bay/Bow
Appliance Built-In Microwave, Oven/Range - Gas, Refrigerator, Dishwasher
Heat Source Natural Gas
Laundry Lower Floor
Exterior
Exterior Feature Deck(s)
Parking Features Garage - Front Entry
Garage Spaces 1.0
Fence Rear
Water Access N
Roof Type Asphalt,Shingle
Accessibility None
Porch Deck(s)
Attached Garage 1
Total Parking Spaces 1
Garage Y
Building
Lot Description Cleared
Story 2
Sewer Public Sewer
Water Public
Architectural Style Split Level
Level or Stories 2
Additional Building Above Grade, Below Grade
New Construction N
Schools
School District South Western
Others
Senior Community No
Tax ID 44-000-26-0010-00-00000
Ownership Fee Simple
SqFt Source Assessor
Security Features Smoke Detector
Acceptable Financing Cash, Conventional, FHA, VA
Listing Terms Cash, Conventional, FHA, VA
Financing Cash,Conventional,FHA,VA
Special Listing Condition Standard
Read Less
Want to know what your home might be worth? Contact us for a FREE valuation!

Our team is ready to help you sell your home for the highest possible price ASAP

Bought with Jeffrey Garber • RE/MAX Quality Service, Inc.




