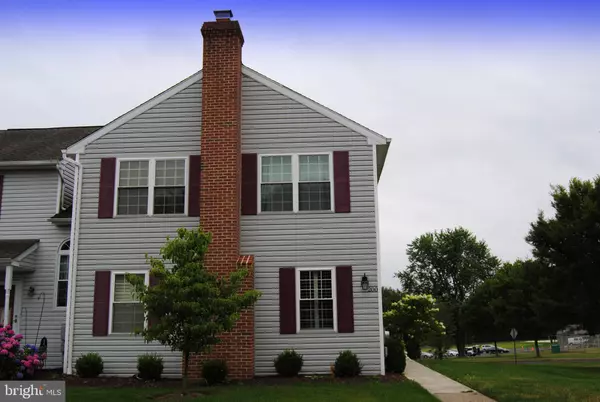$311,000
$309,900
0.4%For more information regarding the value of a property, please contact us for a free consultation.
200 BEACON CT Lansdale, PA 19446
3 Beds
3 Baths
1,863 SqFt
Key Details
Sold Price $311,000
Property Type Townhouse
Sub Type End of Row/Townhouse
Listing Status Sold
Purchase Type For Sale
Square Footage 1,863 sqft
Price per Sqft $166
Subdivision Wethersfield
MLS Listing ID PAMC656830
Sold Date 10/15/20
Style Colonial,Contemporary
Bedrooms 3
Full Baths 2
Half Baths 1
HOA Fees $140/mo
HOA Y/N Y
Abv Grd Liv Area 1,863
Originating Board BRIGHT
Year Built 1988
Annual Tax Amount $4,140
Tax Year 2020
Lot Size 4,250 Sqft
Acres 0.1
Lot Dimensions 20.00 x 0.00
Property Description
Must see spacious Wethersfield End unit. Best location in development backing to park!!!! 1 st Floor features Beautiful hardwood flooring. Large Living room with charming stone fireplace and wood mantel. Gorgeous plantation shutters, Spacious Dining Room feature sliding glass doors out to a large deck looking over Spring Valley Park.. 3 year old Deck features an automated awning!! New siding, and sidewalk. Kitchen features stainless steel appliances. Newer windows throughout and roof.. 2nd floor has brand new carpeting throughout Master bedroom has a huge walk in closet and Bathroom. Additional two bedrooms are spacious, have good size closets . House has recently been painted. Large basement, Excellent for storage. Would be simple to finish. Has french drain and sump pump. Seller is looking for an Oct. settlement date. Sure to please the most discriminating buyer!!
Location
State PA
County Montgomery
Area Montgomery Twp (10646)
Zoning CA
Rooms
Other Rooms Living Room, Dining Room, Primary Bedroom, Bedroom 2, Bedroom 3, Kitchen, Bathroom 2, Primary Bathroom
Basement Full
Interior
Interior Features Carpet, Chair Railings, Dining Area, Wood Floors
Hot Water Electric
Heating Forced Air
Cooling Central A/C
Fireplaces Number 1
Heat Source Electric
Laundry Basement
Exterior
Utilities Available Cable TV, Electric Available
Water Access N
Roof Type Asphalt
Accessibility None
Garage N
Building
Story 2
Sewer Public Sewer
Water Public
Architectural Style Colonial, Contemporary
Level or Stories 2
Additional Building Above Grade, Below Grade
New Construction N
Schools
Elementary Schools Montgomery
Middle Schools Pennbrook
High Schools North Penn Senior
School District North Penn
Others
Pets Allowed Y
HOA Fee Include Common Area Maintenance,Lawn Maintenance,Snow Removal,Trash
Senior Community No
Tax ID 46-00-00007-433
Ownership Fee Simple
SqFt Source Assessor
Acceptable Financing Cash, Conventional, FHA
Horse Property N
Listing Terms Cash, Conventional, FHA
Financing Cash,Conventional,FHA
Special Listing Condition Standard
Pets Allowed No Pet Restrictions
Read Less
Want to know what your home might be worth? Contact us for a FREE valuation!

Our team is ready to help you sell your home for the highest possible price ASAP

Bought with Michael J Drossner • Coldwell Banker Realty





