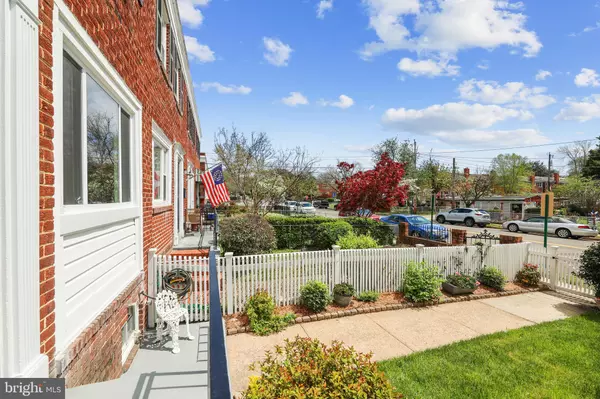$695,000
$695,000
For more information regarding the value of a property, please contact us for a free consultation.
1219 GIBBON ST Alexandria, VA 22314
2 Beds
2 Baths
1,040 SqFt
Key Details
Sold Price $695,000
Property Type Townhouse
Sub Type Interior Row/Townhouse
Listing Status Sold
Purchase Type For Sale
Square Footage 1,040 sqft
Price per Sqft $668
Subdivision Cavalier Homes
MLS Listing ID VAAX2011936
Sold Date 06/22/22
Style Traditional
Bedrooms 2
Full Baths 2
HOA Y/N N
Abv Grd Liv Area 832
Originating Board BRIGHT
Year Built 1940
Annual Tax Amount $5,018
Tax Year 2021
Lot Size 1,203 Sqft
Acres 0.03
Property Description
A white picket fence frames this all-brick row home in Old Town Alexandria. The deep front yard offers a
flowering white dogwood, mature landscaping and a lush green lawn.
The hardwood floors have been replaced throughout the main and upper levels. There is an abundance of
recessed ceiling lighting. The remodeled kitchen was thoughtfully designed with Kraft Maid cabinetry and
and custom Virginia walnut countertops along with stainless steel appliances from Italy.
A new Trex deck and railing leads to the flagstone patio complete with garden shed. Lower-level
recreation room with second full bathroom has a walkout to the backyard. The upper-level features
two bedrooms, excellent closet space and a full bathroom. The Trane furnace was replaced two years ago.
This property is in pristine condition and ready to welcome your home!
NOTE: The property is monitored by RING.
Location
State VA
County Alexandria City
Zoning RB
Direction South
Rooms
Other Rooms Living Room, Primary Bedroom, Bedroom 2, Kitchen, Recreation Room
Basement Rear Entrance, Walkout Stairs, Fully Finished
Interior
Interior Features Ceiling Fan(s), Floor Plan - Traditional, Kitchen - Table Space, Wood Floors
Hot Water Natural Gas
Heating Forced Air
Cooling Central A/C
Flooring Hardwood
Equipment Dishwasher, Disposal, Stove, Refrigerator, Water Heater, Icemaker
Furnishings No
Fireplace N
Appliance Dishwasher, Disposal, Stove, Refrigerator, Water Heater, Icemaker
Heat Source Natural Gas
Laundry Basement
Exterior
Fence Picket, Wood
Utilities Available Natural Gas Available, Sewer Available, Water Available, Electric Available
Water Access N
Accessibility None
Garage N
Building
Lot Description Front Yard
Story 3
Foundation Block
Sewer Public Sewer
Water Public
Architectural Style Traditional
Level or Stories 3
Additional Building Above Grade, Below Grade
New Construction N
Schools
Elementary Schools Lyles-Crouch
Middle Schools George Washington
High Schools Alexandria City
School District Alexandria City Public Schools
Others
Pets Allowed Y
Senior Community No
Tax ID 074.03-08-29
Ownership Fee Simple
SqFt Source Assessor
Horse Property N
Special Listing Condition Standard
Pets Allowed No Pet Restrictions
Read Less
Want to know what your home might be worth? Contact us for a FREE valuation!

Our team is ready to help you sell your home for the highest possible price ASAP

Bought with Priscilla P Moore • RE/MAX Allegiance




