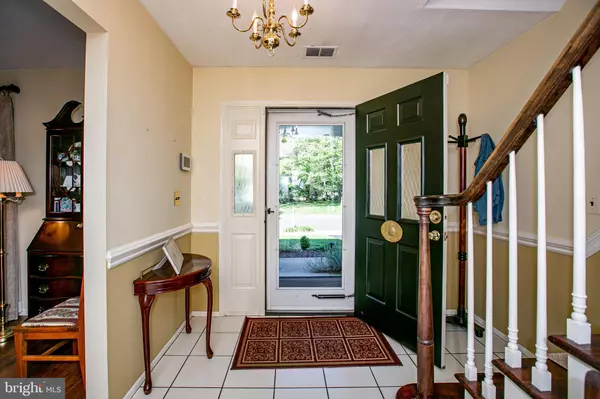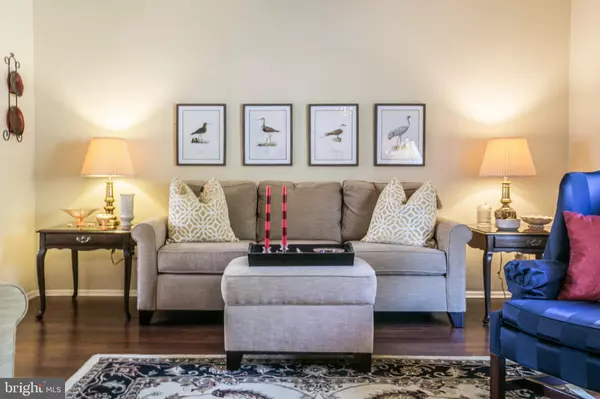$380,000
$399,700
4.9%For more information regarding the value of a property, please contact us for a free consultation.
29 ALBERT E BONACCI DR Trenton, NJ 08690
4 Beds
2 Baths
2,137 SqFt
Key Details
Sold Price $380,000
Property Type Single Family Home
Sub Type Detached
Listing Status Sold
Purchase Type For Sale
Square Footage 2,137 sqft
Price per Sqft $177
Subdivision Briarwood
MLS Listing ID NJME302416
Sold Date 12/07/20
Style Colonial
Bedrooms 4
Full Baths 1
Half Baths 1
HOA Fees $74/mo
HOA Y/N Y
Abv Grd Liv Area 2,137
Originating Board BRIGHT
Year Built 1985
Annual Tax Amount $9,006
Tax Year 2019
Lot Size 0.254 Acres
Acres 0.25
Lot Dimensions 123.00 x 90.00
Property Description
Open House on Sunday, 10/4, from 1:00-3:00 pm is the first chance to see this beauty. Welcome home to this gorgeous 3/4 bedroom Colonial with Two-Car Garage located in the desirable Briarwood community located in the STEINERT SCHOOL DISTRICT and Situated in the heart of Hamilton Township within walking distance of popular Veteran?s park - in fact, the walking trail that leads into the park literally is right across the street! This HOME WILL NOT LAST!!! The pride of ownership is unmistakable as soon as you set your gaze upon this masterpiece! Curb appeal abounds with its manicured landscaping and lawn, sitting on a huge on corner lot. Imagine relaxing on your front porch each morning enjoying all the wildlife coming out of the forest to say good morning! Upon walking through the front door and being invited by a warm open foyer with tile flooring and walls adorned with chair rail molding and neutral two-toned paint, you will immediately notice how meticulous the owner has kept the home while living there the past 35 years! The ambiance and dcor emanate a cozy summer cottage feel that permeates throughout the entire first floor of the home. To the left of the foyer is a lovely wooden staircase with carpet runner heading upstairs. To the right of the foyer is a huge living room with a massive picture window permitting tons of natural light, newer vinyl flooring and a fireplace with an elegant mantle. Adjacent to the living room is the formal dining room area which also boasts newer vinyl flooring and chair rail molding with neutral two-toned paint. Continue into the jaw dropping open concept EIK kitchen that was just redone in Dec 2013, including installation of all new high-end soft-close cherry cabinets with chocolate color finish, beautiful matching granite countertop and tiled backsplash, ceramic tile flooring and SS appliance package (Refrigerator excluded from sale), as well as adding plenty of recessed lighting. There a nicely sized pantry to boot! Moreover, the kitchen opens to the grand focal point of the house - the bright and airy great family room with huge cathedral ceilings including skylights, a ceiling fan and plenty of recessed lighting; beautiful hardwood floors and built-in cabinets; massive windows including a door that heads out back, permitting all the natural light one could ever dream; and a wood burning stove for those cool winters. This is the room everyone always wishes they had in their home, and now you finally will! A well-kept powder room with updated vanity completes the first floor. Heading upstairs and down the hallway on the right you will find three well appointment and amply-sized bedrooms and a large, well-kept full bathroom with newer light fixtures and vanity. The large master bedroom offers a walk-in closet, newer flooring, ceiling fan, and separate entrance to the shared bathroom. The second bedroom has new flooring, ceiling fan, and new closet doors. The third bedroom is freshly painted and offers wood floors. Finally, the kicker is the massive unfinished room (which was part of the addition that added the great family room) that is just waiting to be converted into another huge bedroom with a second full bath. This is your blank canvas to make the perfect master bedroom suite you?ve always dreamt of. The possibilities are endless! Head out back to your own little oasis with a private patio offering enough space to host BBQ?s and outdoor entertaining, and for even larger gathering utilize the park grounds across the street! Some other highlights include: Roof 5 yrs young; HVAC ?07; HWH 2019; driveway replaced 2020. Easy access to major thoroughfares 295, 195 and NJ Tpk, close to Hamilton Train Station and bus routes. COME SEE IT TODAY OR YOU?LL BE SORRY YOU MISSED IT!
Location
State NJ
County Mercer
Area Hamilton Twp (21103)
Zoning RESIDENTIAL
Interior
Hot Water Natural Gas
Heating Forced Air
Cooling Central A/C
Heat Source Natural Gas
Exterior
Parking Features Garage Door Opener
Garage Spaces 2.0
Water Access N
Accessibility None
Total Parking Spaces 2
Garage Y
Building
Story 2
Sewer Public Sewer
Water Public
Architectural Style Colonial
Level or Stories 2
Additional Building Above Grade, Below Grade
New Construction N
Schools
Middle Schools Grice
High Schools Steinert
School District Hamilton Township
Others
Senior Community No
Tax ID 03-02172-00014
Ownership Fee Simple
SqFt Source Assessor
Acceptable Financing Cash, Conventional, FHA, VA
Listing Terms Cash, Conventional, FHA, VA
Financing Cash,Conventional,FHA,VA
Special Listing Condition Standard
Read Less
Want to know what your home might be worth? Contact us for a FREE valuation!

Our team is ready to help you sell your home for the highest possible price ASAP

Bought with Sharon Sawka • RE/MAX Tri County




