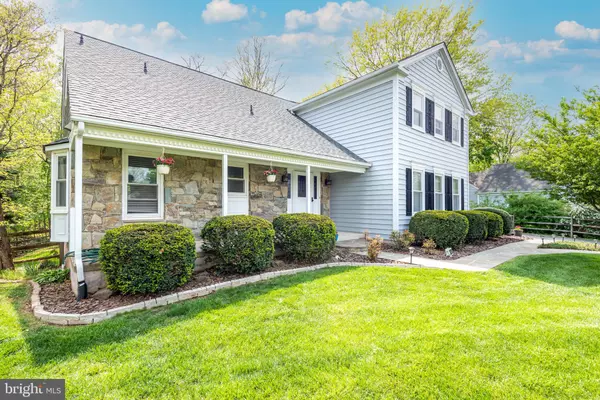$721,001
$645,900
11.6%For more information regarding the value of a property, please contact us for a free consultation.
15215 MCCONNELL CT Centreville, VA 20120
4 Beds
4 Baths
1,875 SqFt
Key Details
Sold Price $721,001
Property Type Single Family Home
Sub Type Detached
Listing Status Sold
Purchase Type For Sale
Square Footage 1,875 sqft
Price per Sqft $384
Subdivision Country Club Manor
MLS Listing ID VAFX1195368
Sold Date 05/28/21
Style Contemporary
Bedrooms 4
Full Baths 3
Half Baths 1
HOA Y/N N
Abv Grd Liv Area 1,875
Originating Board BRIGHT
Year Built 1982
Annual Tax Amount $5,696
Tax Year 2021
Lot Size 0.336 Acres
Acres 0.34
Property Description
CONTRACT DEADLINE - MONDAY, 5/3 - 3PM A nature lovers delight! Backs to parkland! Huge, tranquil lot with lots of room for garden beds; great deck with wonderful views of the woods; fully fenced backyard; walking trails leading directly to Cub Run; complete new roof with 25 year transferrable warranty; updated bathrooms and kitchen; newer HVAC; newer double pane windows; sunroom off of the dining room; newer gutters and gutter screens; newer vinyl siding. Lots of windows and wonderful skylights to allow tons of sunshine! A true beauty!
Location
State VA
County Fairfax
Zoning 121
Rooms
Basement Daylight, Full, Fully Finished, Walkout Level
Interior
Hot Water Natural Gas
Heating Forced Air
Cooling Central A/C, Ceiling Fan(s)
Fireplaces Number 1
Fireplaces Type Gas/Propane
Fireplace Y
Heat Source Natural Gas
Laundry Upper Floor
Exterior
Parking Features Garage - Side Entry
Garage Spaces 1.0
Water Access N
Accessibility None
Attached Garage 1
Total Parking Spaces 1
Garage Y
Building
Story 3
Sewer Public Sewer
Water Public
Architectural Style Contemporary
Level or Stories 3
Additional Building Above Grade, Below Grade
New Construction N
Schools
School District Fairfax County Public Schools
Others
Senior Community No
Tax ID 0532 02410010
Ownership Fee Simple
SqFt Source Assessor
Special Listing Condition Standard
Read Less
Want to know what your home might be worth? Contact us for a FREE valuation!

Our team is ready to help you sell your home for the highest possible price ASAP

Bought with Patricia S Paulas • Berkshire Hathaway HomeServices PenFed Realty





