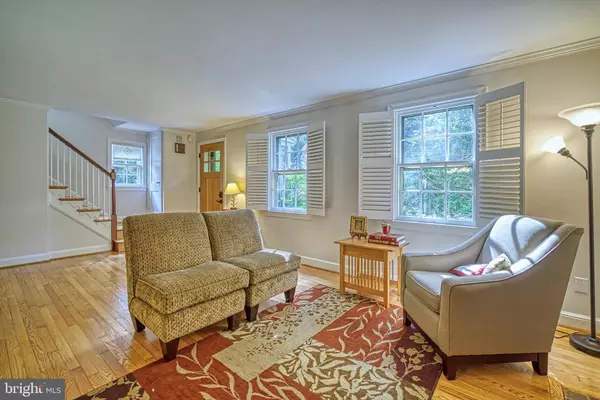$828,550
$774,900
6.9%For more information regarding the value of a property, please contact us for a free consultation.
8409 GALVESTON RD Silver Spring, MD 20910
4 Beds
4 Baths
2,311 SqFt
Key Details
Sold Price $828,550
Property Type Single Family Home
Sub Type Detached
Listing Status Sold
Purchase Type For Sale
Square Footage 2,311 sqft
Price per Sqft $358
Subdivision Sligo Park Hills
MLS Listing ID MDMC716594
Sold Date 08/19/20
Style Colonial
Bedrooms 4
Full Baths 3
Half Baths 1
HOA Y/N N
Abv Grd Liv Area 1,911
Originating Board BRIGHT
Year Built 1939
Annual Tax Amount $6,689
Tax Year 2019
Lot Size 6,989 Sqft
Acres 0.16
Property Description
Just minutes from downtown Silver Spring, 1/2 a block to both Nolte and Sligo Creek Parks, and in the award-winning Takoma Park MS and Blair HS district, this freshly painted Colonial has been both preserved and updated for modern living. Newly refinished hardwood floors, a gas fireplace and a cozy family room are just some of the main floor perks. The kitchen is updated with beautiful wood cabinets and newer stainless steel appliances, and you have access to the generous deck through the new french doors. Upstairs is a spacious master suite with the fun surprise of a walk-in closet with laundry and a beautiful master bath with vaulted ceiling, large shower and soaking tub. Updated, full guest bath with shower upstairs. The flexible, walk-out lower level allows for a guest room with full bath or a perfect spot for movie night. Brand-new HVAC with UV light filter. About 20-minute walk (1.1 mi) to Metro.
Location
State MD
County Montgomery
Zoning R60
Rooms
Other Rooms Living Room, Dining Room, Primary Bedroom, Bedroom 2, Bedroom 3, Bedroom 4, Kitchen, Family Room, Office, Bathroom 2, Bathroom 3, Primary Bathroom, Half Bath
Basement Walkout Level, Windows, Fully Finished, Connecting Stairway, Full, Garage Access, Outside Entrance
Interior
Interior Features Attic, Built-Ins, Carpet, Ceiling Fan(s), Chair Railings, Combination Kitchen/Dining, Crown Moldings, Floor Plan - Traditional, Primary Bath(s), Soaking Tub, Walk-in Closet(s), Window Treatments, Wood Floors
Hot Water Natural Gas
Heating Forced Air, Programmable Thermostat
Cooling Ceiling Fan(s), Programmable Thermostat, Central A/C
Flooring Hardwood, Carpet, Ceramic Tile
Fireplaces Number 1
Fireplaces Type Gas/Propane, Mantel(s), Brick, Screen
Equipment Dishwasher, Disposal, Dryer, Humidifier, Icemaker, Refrigerator, Stainless Steel Appliances, Oven/Range - Gas, Washer
Fireplace Y
Window Features Wood Frame
Appliance Dishwasher, Disposal, Dryer, Humidifier, Icemaker, Refrigerator, Stainless Steel Appliances, Oven/Range - Gas, Washer
Heat Source Natural Gas
Laundry Upper Floor
Exterior
Exterior Feature Deck(s), Patio(s)
Parking Features Garage - Front Entry
Garage Spaces 1.0
Water Access N
Roof Type Asphalt
Accessibility None
Porch Deck(s), Patio(s)
Attached Garage 1
Total Parking Spaces 1
Garage Y
Building
Lot Description Trees/Wooded
Story 3
Sewer Public Sewer
Water Public
Architectural Style Colonial
Level or Stories 3
Additional Building Above Grade, Below Grade
Structure Type Plaster Walls,Dry Wall,Paneled Walls
New Construction N
Schools
Elementary Schools East Silver Spring
Middle Schools Takoma Park
High Schools Montgomery Blair
School District Montgomery County Public Schools
Others
Senior Community No
Tax ID 161301052624
Ownership Fee Simple
SqFt Source Assessor
Security Features Smoke Detector
Special Listing Condition Standard
Read Less
Want to know what your home might be worth? Contact us for a FREE valuation!

Our team is ready to help you sell your home for the highest possible price ASAP

Bought with Kathleen L Ryan • RLAH @properties





