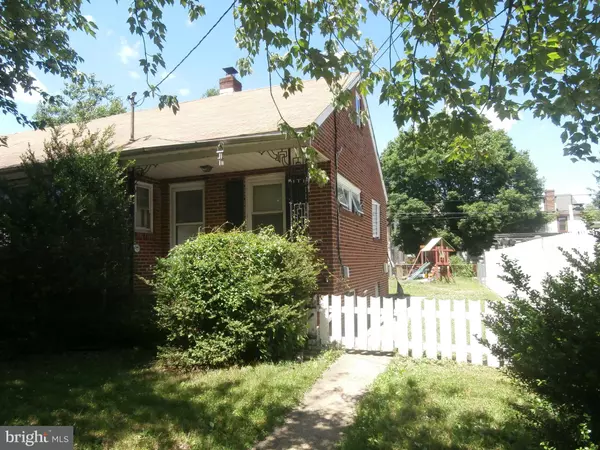$280,000
$280,000
For more information regarding the value of a property, please contact us for a free consultation.
1632 S CLINTON AVE Trenton, NJ 08610
5 Beds
3 Baths
1,800 SqFt
Key Details
Sold Price $280,000
Property Type Single Family Home
Sub Type Detached
Listing Status Sold
Purchase Type For Sale
Square Footage 1,800 sqft
Price per Sqft $155
Subdivision Franklin Park
MLS Listing ID NJME2018052
Sold Date 08/11/22
Style Other
Bedrooms 5
Full Baths 3
HOA Y/N N
Abv Grd Liv Area 1,800
Originating Board BRIGHT
Year Built 1949
Annual Tax Amount $6,835
Tax Year 2021
Lot Size 5,001 Sqft
Acres 0.11
Lot Dimensions 50.00 x 100.00
Property Description
One of a kind is only found at 1632 S. Clinton, come to see this huge house move in ready and a lot of potential.This beautiful house offers Living room, dining room,kitchen, 3 bedrooms and a bath on main floor. Finished attic considered an in law suite,with full bath, seating area and kitchen.Semi finished bsmt also features an additional full bath an kitchen, plus bedroom and family room. You really do get biggest bang for your money by adding this property to your portfolio or feel confident that you're making the best decision in buying this house and feel proud of ownership by having the ability to accommodate your whole family on this plenty of rooms house. Selling absolutely AS IS, however it is in very good shape. Buyer responsible for all inspections, certifications required by the township to get the CO.
Location
State NJ
County Mercer
Area Trenton City (21111)
Zoning R
Rooms
Other Rooms Living Room, Dining Room, Bedroom 2, Bedroom 3, Bedroom 4, Kitchen, Family Room, Basement, Bedroom 1, In-Law/auPair/Suite, Bathroom 1, Bathroom 2, Bathroom 3, Attic, Additional Bedroom
Basement Combination, Drainage System, Full, Heated, Improved, Interior Access, Outside Entrance, Partially Finished, Rear Entrance, Shelving, Windows, Workshop
Main Level Bedrooms 3
Interior
Interior Features Attic, Breakfast Area, Ceiling Fan(s), Walk-in Closet(s)
Hot Water Natural Gas
Heating Baseboard - Hot Water
Cooling Central A/C
Flooring Hardwood, Ceramic Tile, Vinyl
Equipment Exhaust Fan, Oven - Wall, Refrigerator, Water Heater
Appliance Exhaust Fan, Oven - Wall, Refrigerator, Water Heater
Heat Source Natural Gas
Laundry Basement
Exterior
Parking Features Additional Storage Area, Garage - Rear Entry, Oversized
Garage Spaces 3.0
Fence Fully
Utilities Available Natural Gas Available, Electric Available, Sewer Available, Water Available
Water Access N
Roof Type Pitched
Accessibility None
Total Parking Spaces 3
Garage Y
Building
Story 2
Foundation Permanent
Sewer Public Sewer
Water Public
Architectural Style Other
Level or Stories 2
Additional Building Above Grade, Below Grade
New Construction N
Schools
School District Trenton Public Schools
Others
Senior Community No
Tax ID 11-20407-00014
Ownership Fee Simple
SqFt Source Assessor
Special Listing Condition Standard
Read Less
Want to know what your home might be worth? Contact us for a FREE valuation!

Our team is ready to help you sell your home for the highest possible price ASAP

Bought with Senol Onal • RE/MAX Properties - Newtown





