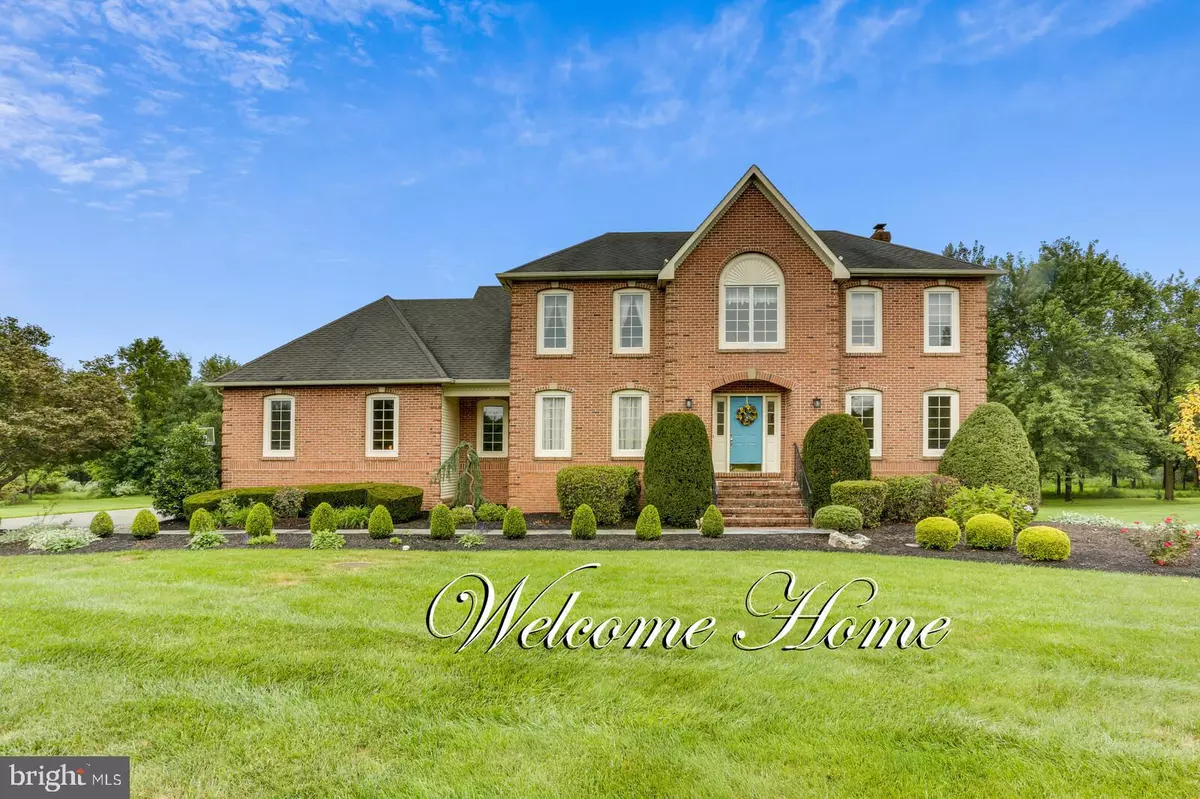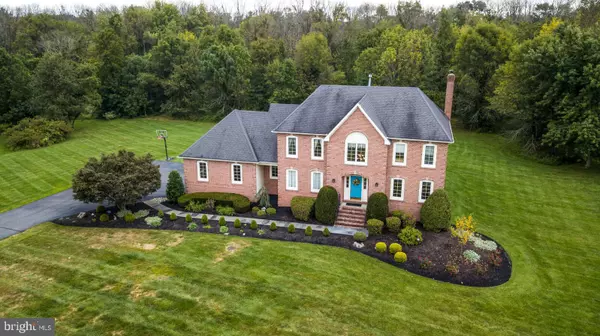$575,000
$589,000
2.4%For more information regarding the value of a property, please contact us for a free consultation.
122 PADDOCK DR Columbus, NJ 08022
4 Beds
3 Baths
3,292 SqFt
Key Details
Sold Price $575,000
Property Type Single Family Home
Sub Type Detached
Listing Status Sold
Purchase Type For Sale
Square Footage 3,292 sqft
Price per Sqft $174
Subdivision Springfield Chase
MLS Listing ID NJBL381714
Sold Date 02/22/21
Style Traditional
Bedrooms 4
Full Baths 2
Half Baths 1
HOA Y/N N
Abv Grd Liv Area 2,942
Originating Board BRIGHT
Year Built 1990
Annual Tax Amount $13,537
Tax Year 2020
Lot Size 6.300 Acres
Acres 6.3
Lot Dimensions 0.00 x 0.00
Property Description
Exceptional Toll Brothers home on 6+ acres - rarely does a property like this present itself for sale! It is truly the best of both worlds. The house is situated beautifully on a manicured lawn with professional landscaping in the much sought-after cul-de-sac community of Springfield Chase located in Springfield Township, Northern Burlington County. The front of this beautiful home faces sidewalks and street lights. Out in the back, is a wildlife enthusiasts dream! Picture your own 4-5 acres of wooded wonderland (on a 6+ acre total parcel), complimented by walking paths, streams and a creek all backing to preserved land. Imagine your family being able to play in the woods, catch frogs, watch the deer, and enjoy nature at its best. Walk or ride bikes around the neighborhood, to the local Township park, and even to the new Kinkora Trail System. So much to do in this wonderful small community! This 4 bedroom, 2.5 bath gem features a first floor office, a large open kitchen adjoining the 15x23 family room accentuated by a wood burning stone fireplace, vaulted ceiling and skylights. A Bose built-in surround sound system provides background music to the entire first floor and expansive deck. The 13x25 country kitchen features beautiful granite countertops, a Dacor stove top and Gaggenau steamer on a large island with plenty of room to entertain either inside or outside. Built-in stainless-steel wall oven with microwave (2018) and a new Stainless-Steel refrigerator (2020) complete the package. The formal living and dining rooms are adorned with crown molding, chair rail, embossed wallpaper and custom draperies. Upstairs, the master bedroom suite showcases a custom tiled bath featuring a large walk in shower with dual shower heads, an oversized Bancroft Bubble Massage tub, supersized vanity with double sinks and a large walk-in closet. Three other bedrooms and another full bath complete the upstairs. The partially finished basement includes a craft room, workout room, playroom and storage area. Additional features include new heater and air conditioning systems (2012), and a 240V socket in the garage for an electric car. All of this comes with a One year home warranty for added peace of mind! Conveniently located just off Hwy Route 206, yet only minutes from NJTPK EXIT 7, Routes 295, 130, and 537. Only one mile from the Columbus Farmers Market. Northern Burlington School System. See it today and make it yours!
Location
State NJ
County Burlington
Area Springfield Twp (20334)
Zoning AR3
Direction South
Rooms
Other Rooms Living Room, Dining Room, Bedroom 2, Bedroom 3, Bedroom 4, Kitchen, Family Room, Foyer, Bedroom 1, Exercise Room, Laundry, Office, Recreation Room, Storage Room, Bathroom 1, Bathroom 2, Hobby Room
Basement Partially Finished, Poured Concrete, Sump Pump
Interior
Interior Features Floor Plan - Traditional, Kitchen - Country, Kitchen - Eat-In, Kitchen - Island, Kitchen - Table Space, Pantry, Recessed Lighting, Skylight(s), Walk-in Closet(s), Water Treat System, Upgraded Countertops, Window Treatments
Hot Water Natural Gas
Heating Forced Air, Programmable Thermostat, Energy Star Heating System
Cooling Central A/C
Fireplaces Number 1
Fireplaces Type Wood
Equipment Built-In Microwave, Built-In Range, Cooktop - Down Draft, Dishwasher, Dryer - Front Loading, ENERGY STAR Refrigerator, Microwave, Oven - Self Cleaning, Oven - Wall, Stainless Steel Appliances, Washer - Front Loading, Water Conditioner - Owned, Water Heater - High-Efficiency
Fireplace Y
Window Features Double Hung,Casement,Skylights
Appliance Built-In Microwave, Built-In Range, Cooktop - Down Draft, Dishwasher, Dryer - Front Loading, ENERGY STAR Refrigerator, Microwave, Oven - Self Cleaning, Oven - Wall, Stainless Steel Appliances, Washer - Front Loading, Water Conditioner - Owned, Water Heater - High-Efficiency
Heat Source Natural Gas
Laundry Main Floor
Exterior
Exterior Feature Deck(s)
Parking Features Built In, Garage - Side Entry, Garage Door Opener, Inside Access
Garage Spaces 4.0
Utilities Available Cable TV, Under Ground
Water Access N
Roof Type Shingle
Accessibility None
Porch Deck(s)
Attached Garage 2
Total Parking Spaces 4
Garage Y
Building
Lot Description Backs - Parkland, Cul-de-sac, Non-Tidal Wetland, Partly Wooded, Stream/Creek, Landscaping, Premium, Other
Story 2
Sewer On Site Septic
Water Private
Architectural Style Traditional
Level or Stories 2
Additional Building Above Grade, Below Grade
New Construction N
Schools
Elementary Schools Springfield Township E.S.
Middle Schools Northern Burl. Co. Reg. Jr. M.S.
High Schools North Burlington Regional H.S.
School District Northern Burlington Count Schools
Others
Pets Allowed Y
Senior Community No
Tax ID 34-00802-00006 14
Ownership Fee Simple
SqFt Source Assessor
Special Listing Condition Standard
Pets Allowed Number Limit
Read Less
Want to know what your home might be worth? Contact us for a FREE valuation!

Our team is ready to help you sell your home for the highest possible price ASAP

Bought with Sandra Lloyd • ERA Central Realty Group - Bordentown





