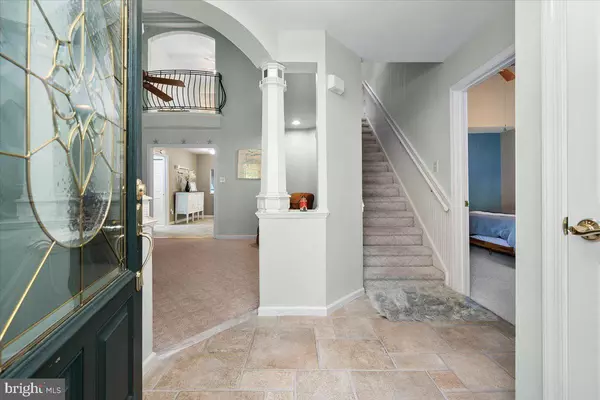$596,400
$579,900
2.8%For more information regarding the value of a property, please contact us for a free consultation.
32 PINEHURST RD Berlin, MD 21811
4 Beds
4 Baths
2,826 SqFt
Key Details
Sold Price $596,400
Property Type Single Family Home
Sub Type Detached
Listing Status Sold
Purchase Type For Sale
Square Footage 2,826 sqft
Price per Sqft $211
Subdivision Ocean Pines - Bainbridge
MLS Listing ID MDWO2008114
Sold Date 07/08/22
Style Coastal
Bedrooms 4
Full Baths 3
Half Baths 1
HOA Fees $82/ann
HOA Y/N Y
Abv Grd Liv Area 2,826
Originating Board BRIGHT
Year Built 1989
Annual Tax Amount $2,541
Tax Year 2021
Lot Size 9,885 Sqft
Acres 0.23
Lot Dimensions 0.00 x 0.00
Property Description
Is it unique you seek? The moment you walk into this home you will see the details and love that was poured into it. Two columns that lead to the first living area are custom built lighthouses. There are two owner's suites, main floor and second floor which makes for plenty of room for families and guests. Spacious upstairs suite features a large whirlpool tub and second gas fireplace as well as a huge walk-in closet! "Hidden" second bedroom behind the built- in bookcase will delight both kids and adults. Step out onto your second floor balcony which overlooks an amazing back yard oasis that backs up to Bainbridge Park. The second garage allows for more covered parking as well as a workshop and an abundance of additional storage. Head back inside to the heart of the home which does not disappoint! Beautiful tile work throughout the kitchen with custom made cabinets. Arched doorways to pantry and storage. Pass through kitchen to the dining area and hardwood floors and then on to the sunk in living room with gas fireplace and access to back deck and yard. Let's not forget the amazing curb appeal accentuated with stacked stone exterior, vinyl maintenance- free cedar shake siding and metal accent roof over attached garage. This beautiful well-maintained home is "way cuter" than anything you will see and won't last long so go and see it today! *Tools in both garages are excluded
Location
State MD
County Worcester
Area Worcester Ocean Pines
Zoning R-2
Rooms
Main Level Bedrooms 1
Interior
Interior Features Carpet, Ceiling Fan(s), Dining Area, Entry Level Bedroom, Family Room Off Kitchen, Floor Plan - Traditional, Kitchen - Island, Primary Bath(s), Walk-in Closet(s), WhirlPool/HotTub, Window Treatments, Wood Floors
Hot Water Electric
Heating Heat Pump - Electric BackUp
Cooling Central A/C
Flooring Carpet, Ceramic Tile
Fireplaces Number 2
Fireplaces Type Gas/Propane
Equipment Dishwasher, Disposal, Dryer, Extra Refrigerator/Freezer, Microwave, Oven/Range - Electric, Refrigerator, Stainless Steel Appliances, Washer
Furnishings Yes
Fireplace Y
Appliance Dishwasher, Disposal, Dryer, Extra Refrigerator/Freezer, Microwave, Oven/Range - Electric, Refrigerator, Stainless Steel Appliances, Washer
Heat Source Electric
Laundry Dryer In Unit, Washer In Unit
Exterior
Exterior Feature Balcony
Parking Features Garage - Front Entry
Garage Spaces 2.0
Amenities Available Basketball Courts, Beach, Beach Club, Bike Trail, Boat Ramp, Club House, Golf Club, Golf Course Membership Available, Jog/Walk Path, Meeting Room, Party Room, Pool - Indoor, Pool - Outdoor, Pool Mem Avail, Tennis Courts, Tot Lots/Playground
Water Access N
View Trees/Woods
Roof Type Architectural Shingle
Accessibility None
Porch Balcony
Attached Garage 2
Total Parking Spaces 2
Garage Y
Building
Lot Description Backs to Trees
Story 2
Foundation Block
Sewer Public Sewer
Water Public
Architectural Style Coastal
Level or Stories 2
Additional Building Above Grade, Below Grade
Structure Type Dry Wall,Cathedral Ceilings
New Construction N
Schools
School District Worcester County Public Schools
Others
HOA Fee Include Management,Reserve Funds,Road Maintenance,Snow Removal
Senior Community No
Tax ID 2403071065
Ownership Fee Simple
SqFt Source Assessor
Acceptable Financing Cash, Conventional
Listing Terms Cash, Conventional
Financing Cash,Conventional
Special Listing Condition Standard
Read Less
Want to know what your home might be worth? Contact us for a FREE valuation!

Our team is ready to help you sell your home for the highest possible price ASAP

Bought with Kimberly Heaney • Berkshire Hathaway HomeServices PenFed Realty-WOC





