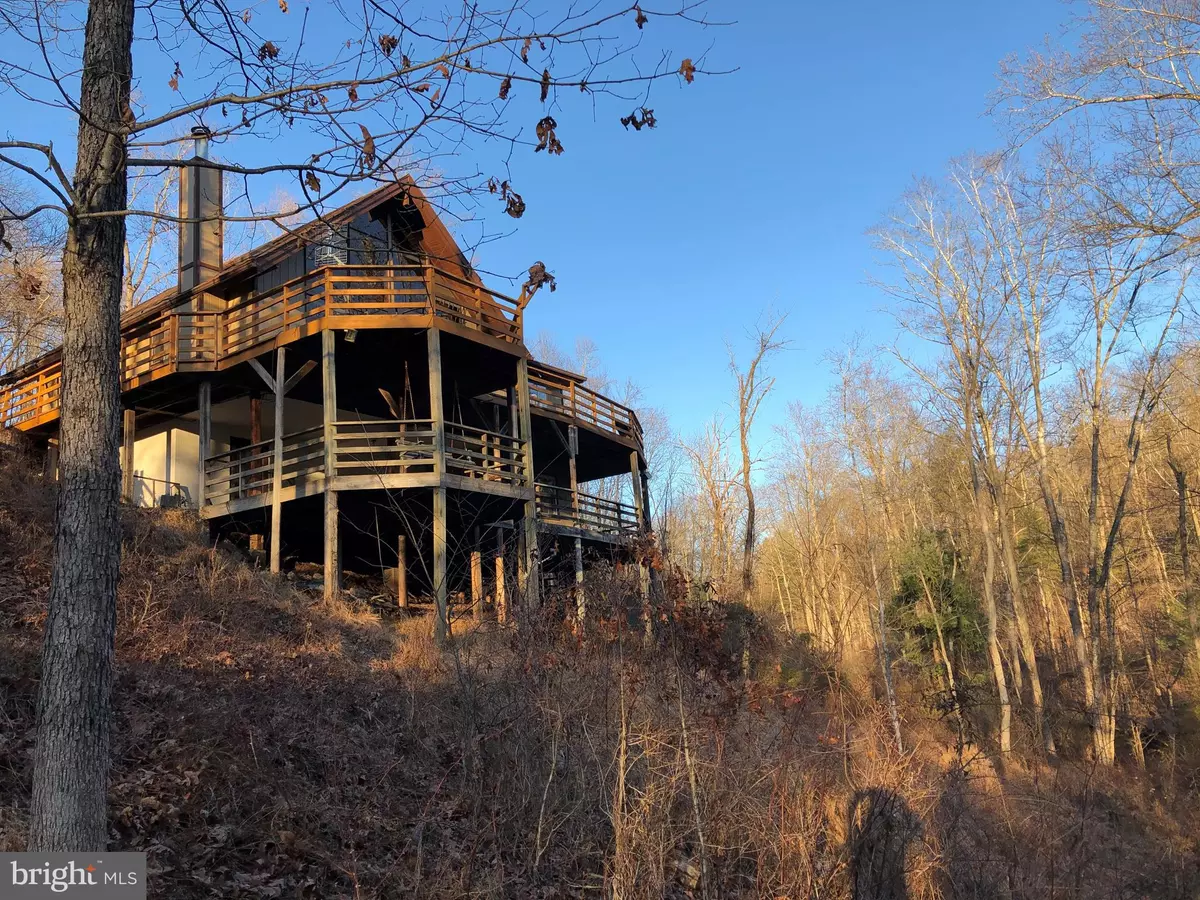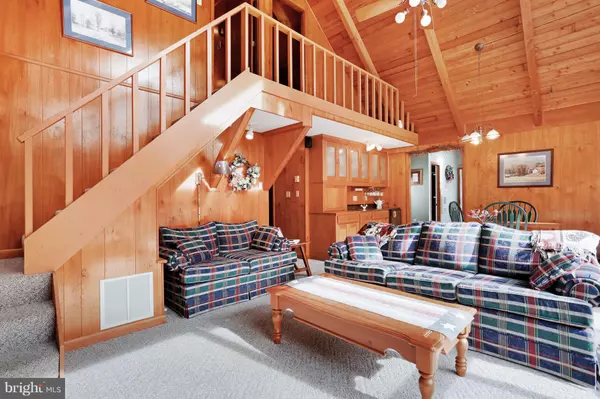$260,000
$289,000
10.0%For more information regarding the value of a property, please contact us for a free consultation.
270 PINE WAY Mount Jackson, VA 22842
4 Beds
2 Baths
2,341 SqFt
Key Details
Sold Price $260,000
Property Type Single Family Home
Sub Type Detached
Listing Status Sold
Purchase Type For Sale
Square Footage 2,341 sqft
Price per Sqft $111
Subdivision Shen Ski And Hunt Club
MLS Listing ID 1009991960
Sold Date 08/05/20
Style A-Frame
Bedrooms 4
Full Baths 2
HOA Fees $21/ann
HOA Y/N Y
Abv Grd Liv Area 2,341
Originating Board MRIS
Year Built 1974
Annual Tax Amount $1,304
Tax Year 2017
Lot Size 7.700 Acres
Acres 7.7
Property Description
Looking to get away from it all? Want a secluded property? Come see this affordable fully furnished mountain retreat! New Septic System in place. Three bedrooms in main house with bonus room in basement separate from laundry. The main house offers incredible floor to ceiling windows and extensive decking overlooking your very own dock and pond. Overtop of the 2 car garage is a separate income producing 1BR 1BA apt or in-law suite. Do you like to work with your hands you ll love the separate workshop with electricity! And don't miss the large laundry area and hidden office or sewing/craft room beneath the main house. And, an extra lot at the top of the drive. All of this on 7+ acres less than 20 min to town. Would make fabulous Airbnb /Second Home/ Small Retreat Center or even just a great Retirement property for those who aren't quite ready to just sit still yet! Yes....all furnishings included. Don't miss this rare opportunity! Schedule your showing today! Property has HOA. Sorry no gun berms allowed. COME SEE! All sz approx.
Location
State VA
County Shenandoah
Zoning RA
Rooms
Other Rooms Exercise Room, Maid/Guest Quarters, Other
Basement Outside Entrance, Rear Entrance, Heated, Improved, Partially Finished, Walkout Level
Main Level Bedrooms 1
Interior
Interior Features Attic, Kitchenette, Combination Dining/Living, Built-Ins, Chair Railings, Window Treatments, Laundry Chute, Wet/Dry Bar, Stove - Wood, Floor Plan - Open
Hot Water Electric, Multi-tank
Heating Central, Baseboard - Electric, Forced Air
Cooling Central A/C, Ceiling Fan(s), Window Unit(s)
Flooring Carpet, Vinyl
Fireplaces Number 1
Fireplaces Type Fireplace - Glass Doors
Equipment Washer/Dryer Hookups Only, Dishwasher, Exhaust Fan, Range Hood, Refrigerator, Stove, Washer, Water Heater - High-Efficiency
Furnishings Yes
Fireplace Y
Appliance Washer/Dryer Hookups Only, Dishwasher, Exhaust Fan, Range Hood, Refrigerator, Stove, Washer, Water Heater - High-Efficiency
Heat Source Propane - Leased
Laundry Basement
Exterior
Parking Features Garage - Front Entry, Oversized, Additional Storage Area
Garage Spaces 2.0
Utilities Available Cable TV Available
Water Access Y
View Water
Street Surface Gravel,Paved
Accessibility None
Road Frontage Road Maintenance Agreement
Total Parking Spaces 2
Garage Y
Building
Lot Description Backs to Trees, Irregular, Stream/Creek, Trees/Wooded, Pond, Private, Secluded
Story 3
Sewer Gravity Sept Fld
Water Well
Architectural Style A-Frame
Level or Stories 3
Additional Building Above Grade
Structure Type Cathedral Ceilings,Wood Ceilings
New Construction N
Schools
Elementary Schools Ashby-Lee
Middle Schools North Fork
High Schools Stonewall Jackson
School District Shenandoah County Public Schools
Others
Senior Community No
Tax ID 0017674, 0001564,0028392
Ownership Fee Simple
SqFt Source Estimated
Acceptable Financing Cash, Conventional, FHA, Lease Purchase, VA
Horse Property N
Listing Terms Cash, Conventional, FHA, Lease Purchase, VA
Financing Cash,Conventional,FHA,Lease Purchase,VA
Special Listing Condition Standard
Read Less
Want to know what your home might be worth? Contact us for a FREE valuation!

Our team is ready to help you sell your home for the highest possible price ASAP

Bought with Lisa McClinton • CENTURY 21 New Millennium




