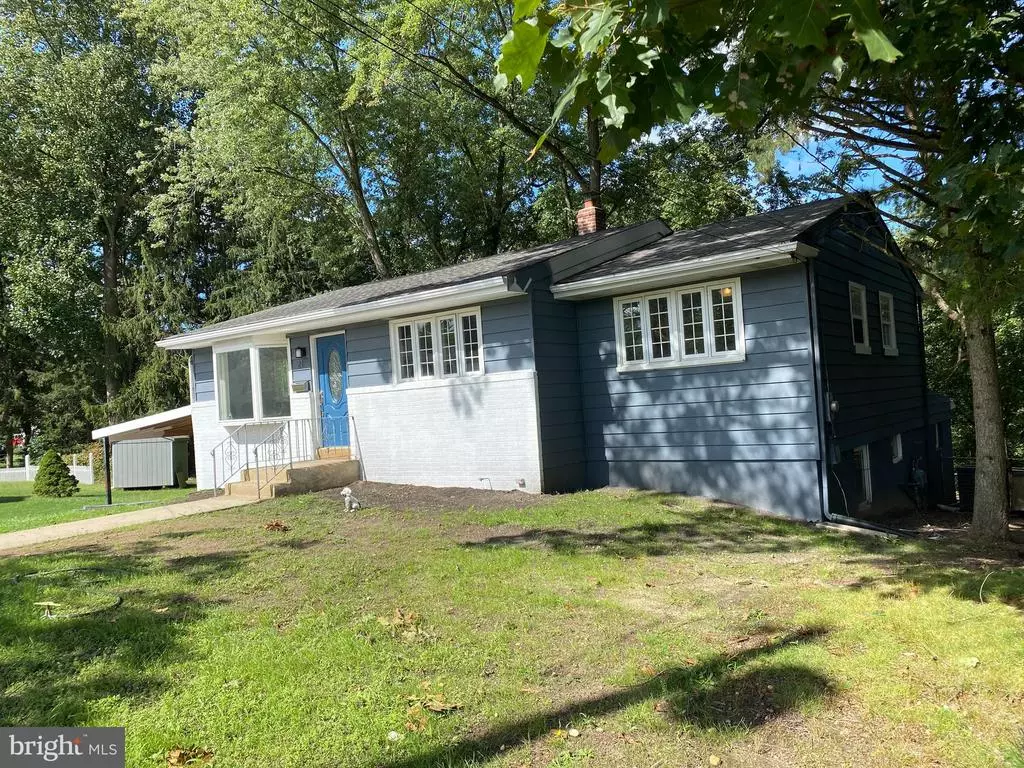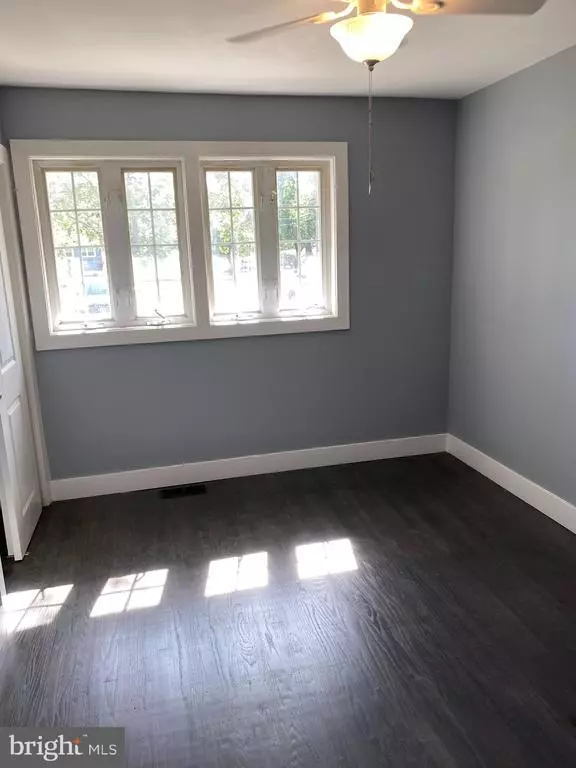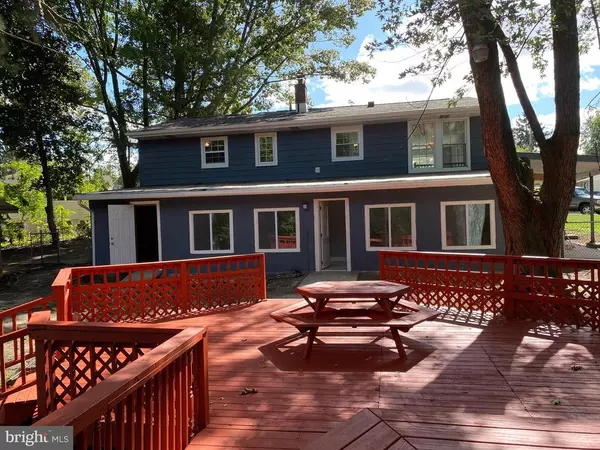$250,000
$259,000
3.5%For more information regarding the value of a property, please contact us for a free consultation.
21 CEDARBROOK DR Blackwood, NJ 08012
4 Beds
2 Baths
2,303 SqFt
Key Details
Sold Price $250,000
Property Type Single Family Home
Sub Type Detached
Listing Status Sold
Purchase Type For Sale
Square Footage 2,303 sqft
Price per Sqft $108
Subdivision Bells Lake
MLS Listing ID NJGL264530
Sold Date 10/30/20
Style Colonial,Bi-level
Bedrooms 4
Full Baths 2
HOA Y/N N
Abv Grd Liv Area 2,303
Originating Board BRIGHT
Year Built 1959
Annual Tax Amount $6,197
Tax Year 2019
Lot Size 8,060 Sqft
Acres 0.19
Lot Dimensions 52.00 x 155.00
Property Description
WOW!!! This BEAUTIFUL raised rancher has been renovated to the max in "CRAFTSMAN" style. This jewel of a home is located in the highly sought after Bells Lake community in Washington Township and truly has everything to offer. If you're looking for privacy and nature, you will find it right at home with this end of the cul-du-sac .40 acre wooded building lot. Enter your new home and you will experience the openness that this home plan has to offer. The family room, dining area and kitchen are all open to each other. The kitchen includes white maple shaker style cabinets, gorgeous granite counter tops , stainless steel appliances and a center island. The beautifully crafted backsplash is impressive. The two full bathrooms use fine ceramic tile materials and wood vanities and custom countertops. The home has been trimmed throughout and two panel doors are finished with Baldwin door locks. The flooring includes refinished hardwood flooring in the bedrooms and wide planks with gray and white hues and tones throughout the upper and lower levels. The sunroom 's ceramic flooring is cheerful. The laundry room and storage spaces are extra large and the floors have been prepared with ceramic flooring. The lower level includes a huge great room along with a large fourth bedroom and closet and a full bathroom with huge walk-in shower. And there is more - a florida room with tall windows overlooking the panoramic views in the backyard. A huge deck has been renovated and stained and is perfect for your next barbeque. Other great amenities include a covered carport and a uniquely large structure that looks like a little house and can be used for countless activities including a workshop, possible home office, play room, music studio, reading room and much much more.
Location
State NJ
County Gloucester
Area Washington Twp (20818)
Zoning PR1
Rooms
Other Rooms Living Room, Dining Room, Primary Bedroom, Bedroom 2, Bedroom 3, Bedroom 4, Kitchen, Family Room, Laundry, Bonus Room
Basement Walkout Level, Unfinished, Partially Finished
Main Level Bedrooms 1
Interior
Interior Features Attic, Ceiling Fan(s), Pantry, Wood Floors, Walk-in Closet(s)
Hot Water Natural Gas
Heating Central, Forced Air
Cooling Central A/C, Ceiling Fan(s)
Flooring Ceramic Tile, Hardwood
Equipment Dishwasher, Dryer, Disposal, Microwave, Oven/Range - Gas, Washer
Window Features Double Pane
Appliance Dishwasher, Dryer, Disposal, Microwave, Oven/Range - Gas, Washer
Heat Source Natural Gas
Laundry Main Floor
Exterior
Exterior Feature Deck(s)
Garage Spaces 2.0
Fence Chain Link
Water Access N
Roof Type Asphalt,Shingle
Accessibility None
Porch Deck(s)
Total Parking Spaces 2
Garage N
Building
Story 2
Foundation Block
Sewer Public Sewer
Water Public
Architectural Style Colonial, Bi-level
Level or Stories 2
Additional Building Above Grade, Below Grade
Structure Type Vaulted Ceilings
New Construction N
Schools
Elementary Schools Bells
Middle Schools Orchard Valley
High Schools Washington Township
School District Washington Township Public Schools
Others
Senior Community No
Tax ID 18-00111 08-00023
Ownership Fee Simple
SqFt Source Assessor
Acceptable Financing Conventional, FHA, VA, Other
Listing Terms Conventional, FHA, VA, Other
Financing Conventional,FHA,VA,Other
Special Listing Condition Standard
Read Less
Want to know what your home might be worth? Contact us for a FREE valuation!

Our team is ready to help you sell your home for the highest possible price ASAP

Bought with Susan L. Fagan • BHHS Fox & Roach-Mullica Hill North





