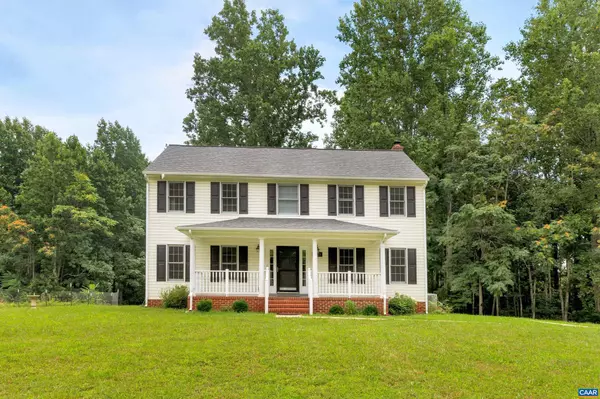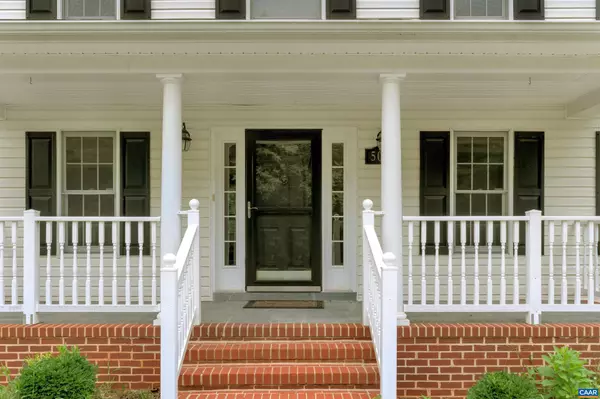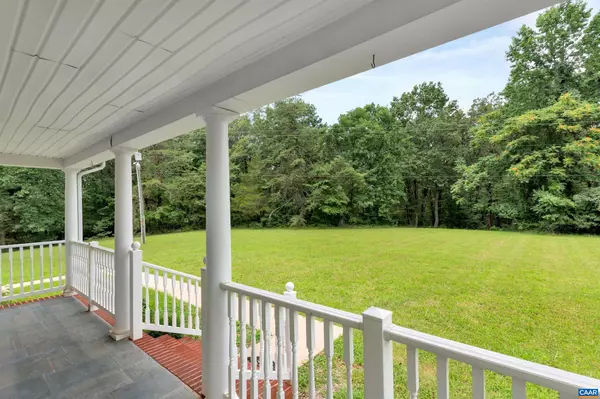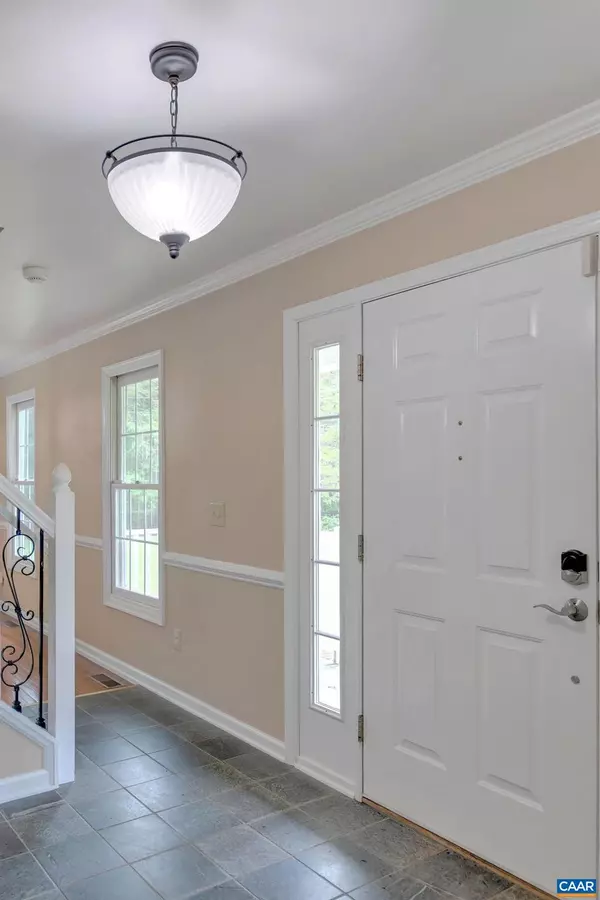$430,000
$440,000
2.3%For more information regarding the value of a property, please contact us for a free consultation.
5025 GREEN CREEK RD Schuyler, VA 22969
4 Beds
4 Baths
3,072 SqFt
Key Details
Sold Price $430,000
Property Type Single Family Home
Sub Type Detached
Listing Status Sold
Purchase Type For Sale
Square Footage 3,072 sqft
Price per Sqft $139
Subdivision Unknown
MLS Listing ID 628165
Sold Date 11/21/22
Style Colonial
Bedrooms 4
Full Baths 3
Half Baths 1
HOA Y/N N
Abv Grd Liv Area 2,052
Originating Board CAAR
Year Built 1995
Annual Tax Amount $3,120
Tax Year 2022
Lot Size 5.870 Acres
Acres 5.87
Property Description
Enjoy the elusive combination of rural living with high-speed FIBER INTERNET! This well maintained home in Albemarle County sits on nearly 6 acres and is an easy 30 minute drive to Charlottesville or 15 minutes to Scottsville. Enter from the front porch into this traditional floor plan offering a formal living room, dining room, family room, and eat-in kitchen. The rear deck allows space for entertaining and overlooks mature hardwoods. Three bedrooms upstairs include an oversized primary with walk-in closet and en suite, two guest bedrooms, full bathroom, and laundry. The walk-out basement offers a perfect space for lots of possibilities and includes a bedroom, full bathroom, second kitchen, rec room, and storage.,Granite Counter,Wood Cabinets
Location
State VA
County Albemarle
Zoning RA
Rooms
Other Rooms Living Room, Dining Room, Primary Bedroom, Kitchen, Family Room, Foyer, Laundry, Recreation Room, Primary Bathroom, Full Bath, Half Bath, Additional Bedroom
Basement Fully Finished, Full, Heated, Interior Access, Outside Entrance, Walkout Level, Windows
Interior
Interior Features 2nd Kitchen, Walk-in Closet(s), WhirlPool/HotTub, Kitchen - Eat-In, Kitchen - Island, Pantry, Primary Bath(s)
Heating Central, Forced Air
Cooling Central A/C, Heat Pump(s)
Flooring Carpet, Ceramic Tile, Hardwood, Stone
Equipment Dryer, Washer/Dryer Hookups Only, Washer, Dishwasher, Microwave, Refrigerator, Cooktop
Fireplace N
Appliance Dryer, Washer/Dryer Hookups Only, Washer, Dishwasher, Microwave, Refrigerator, Cooktop
Heat Source Propane - Owned
Exterior
View Pasture, Garden/Lawn
Roof Type Composite
Accessibility None
Road Frontage Public
Garage N
Building
Lot Description Partly Wooded, Private
Story 2
Foundation Brick/Mortar
Sewer Septic Exists
Water Well
Architectural Style Colonial
Level or Stories 2
Additional Building Above Grade, Below Grade
New Construction N
Schools
Elementary Schools Red Hill
Middle Schools Walton
High Schools Monticello
School District Albemarle County Public Schools
Others
Ownership Other
Special Listing Condition Standard
Read Less
Want to know what your home might be worth? Contact us for a FREE valuation!

Our team is ready to help you sell your home for the highest possible price ASAP

Bought with Default Agent • Default Office




