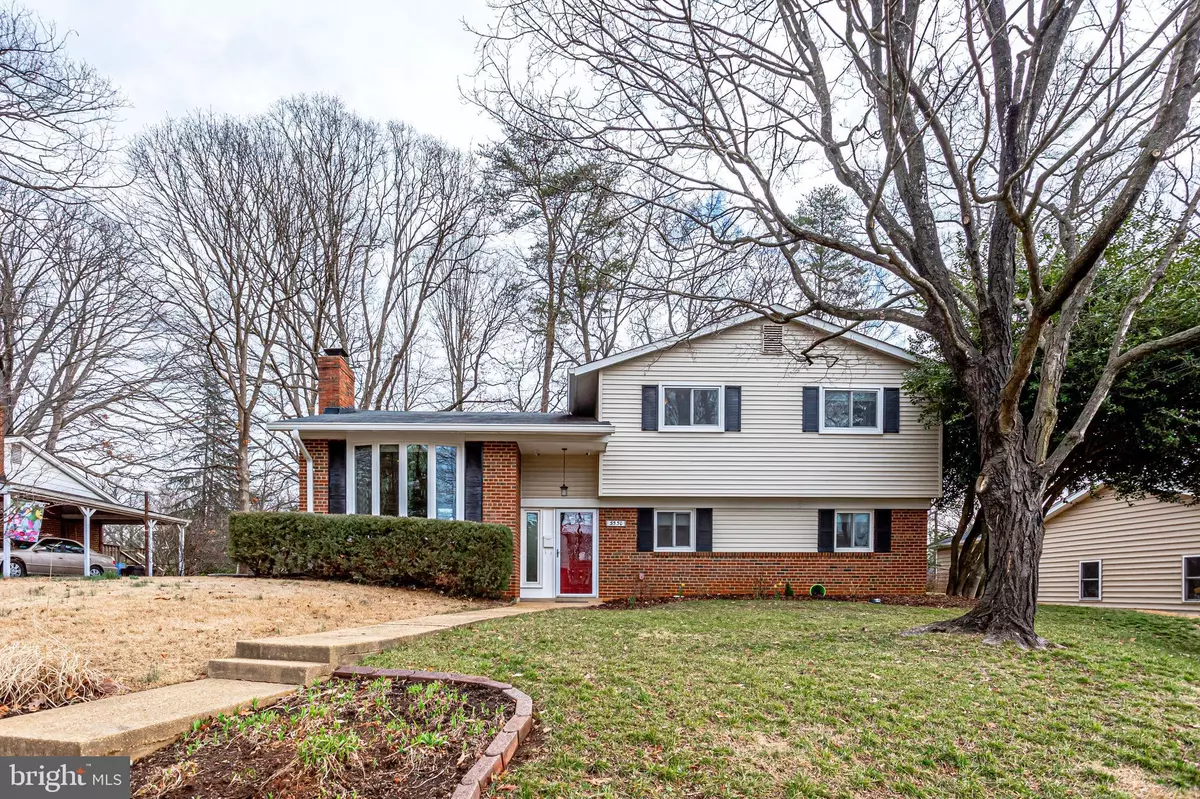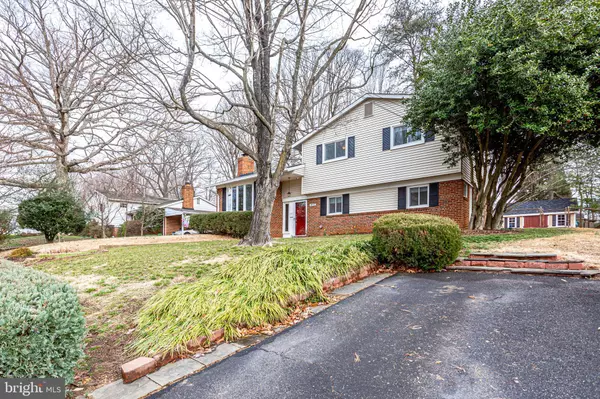$580,500
$560,000
3.7%For more information regarding the value of a property, please contact us for a free consultation.
3530 COUNTRY HILL DR Fairfax, VA 22030
3 Beds
3 Baths
1,992 SqFt
Key Details
Sold Price $580,500
Property Type Single Family Home
Sub Type Detached
Listing Status Sold
Purchase Type For Sale
Square Footage 1,992 sqft
Price per Sqft $291
Subdivision Fairmont Estates
MLS Listing ID VAFC119346
Sold Date 03/19/20
Style Split Level
Bedrooms 3
Full Baths 2
Half Baths 1
HOA Y/N N
Abv Grd Liv Area 1,992
Originating Board BRIGHT
Year Built 1959
Annual Tax Amount $5,488
Tax Year 2019
Lot Size 10,507 Sqft
Acres 0.24
Property Description
ALL OFFERS DUE BY 5 PM SUNDAY 2/16*Charming and Updated Home in Desirable Fairfax City location*Walk to Fairfax High School*Close to Old Town Fairfax*Spacious Fenced-In Rear Yard, Rear Deck and 20 X 14 Shed*Open Floor Plan*Gleaming Hardwood Floors throughout Main and Upper Level*Updated Bathrooms*Gourmet Kitchen with Huge Island*Granite Countertops*Stainless Steel Appliances*Gas Cooking and Gas Fireplace*Big Windows provide Tons of Light*New Thompson Creek Windows with 50 Year Warranty*Cozy Family Room*Tons of Storage*No Hoa*Neighborhood Pool with Yearly Membership*A True Gem!
Location
State VA
County Fairfax City
Zoning RH
Rooms
Basement Daylight, Partial, Connecting Stairway, Partially Finished
Interior
Interior Features Ceiling Fan(s), Dining Area, Floor Plan - Open, Kitchen - Island, Primary Bath(s), Recessed Lighting, Upgraded Countertops, Window Treatments, Wood Floors
Heating Forced Air
Cooling Central A/C
Flooring Ceramic Tile, Hardwood
Fireplaces Number 1
Equipment Cooktop, Cooktop - Down Draft, Dishwasher, Disposal, Dryer, Icemaker, Oven - Single, Oven - Self Cleaning, Oven/Range - Gas, Refrigerator, Stainless Steel Appliances, Washer, Exhaust Fan
Fireplace Y
Window Features Bay/Bow,Double Pane,Energy Efficient
Appliance Cooktop, Cooktop - Down Draft, Dishwasher, Disposal, Dryer, Icemaker, Oven - Single, Oven - Self Cleaning, Oven/Range - Gas, Refrigerator, Stainless Steel Appliances, Washer, Exhaust Fan
Heat Source Natural Gas
Exterior
Exterior Feature Deck(s)
Fence Rear
Water Access N
Roof Type Shingle
Accessibility None
Porch Deck(s)
Garage N
Building
Lot Description Rear Yard
Story 3+
Sewer Public Sewer
Water Public
Architectural Style Split Level
Level or Stories 3+
Additional Building Above Grade, Below Grade
New Construction N
Schools
School District Fairfax County Public Schools
Others
Senior Community No
Tax ID 58 1 10 016
Ownership Fee Simple
SqFt Source Assessor
Special Listing Condition Standard
Read Less
Want to know what your home might be worth? Contact us for a FREE valuation!

Our team is ready to help you sell your home for the highest possible price ASAP

Bought with Doris C Houston • RE/MAX Distinctive Real Estate, Inc.





