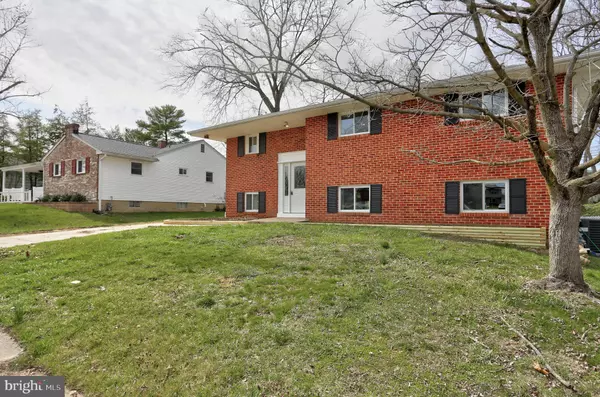$475,000
$475,000
For more information regarding the value of a property, please contact us for a free consultation.
248 MACKINTOSH DR Glen Burnie, MD 21061
6 Beds
3 Baths
2,414 SqFt
Key Details
Sold Price $475,000
Property Type Single Family Home
Sub Type Detached
Listing Status Sold
Purchase Type For Sale
Square Footage 2,414 sqft
Price per Sqft $196
Subdivision The Highlands
MLS Listing ID MDAA2028472
Sold Date 05/06/22
Style Split Foyer
Bedrooms 6
Full Baths 3
HOA Y/N N
Abv Grd Liv Area 1,152
Originating Board BRIGHT
Year Built 1967
Annual Tax Amount $3,369
Tax Year 2021
Lot Size 9,333 Sqft
Acres 0.21
Property Description
DEADLINE TO SUBMIT OFFERS IS 8:00 PM on Monday April 4th. Move right into this beautiful, completely updated 6 BR, 3 BTH, split-foyer home, convenient to Baltimore, Washington and Annapolis. Home features new everything including, roof, windows, doors (interior and exterior), siding, kitchen, bathrooms, flooring, paint. Kitchen features all new cabinetry, granite counter tops and stainless steel appliances, with open concept flow into the main living area. All new bathrooms with ceramic tile throughout. Main bedroom served by en suite bathroom and over-sized closet. Second full bathroom serves two additional main floor bedrooms. Slider from the main floor leads to a covered deck. Lower level features large finished recreation area including a wet bar with beverage frig, plus three additional bedrooms and the third full bathroom. There's also a separate laundry room and additional storage space. Outdoor storage shed in the ample rear yard. Long concrete driveway with enough room to park at least three cars.
Location
State MD
County Anne Arundel
Zoning R5
Direction South
Rooms
Basement Daylight, Partial
Main Level Bedrooms 3
Interior
Hot Water Natural Gas
Heating Forced Air
Cooling Central A/C
Flooring Engineered Wood, Partially Carpeted, Tile/Brick
Equipment Built-In Microwave, Oven/Range - Gas, Refrigerator, Stainless Steel Appliances, Dishwasher, Disposal
Fireplace N
Window Features Replacement
Appliance Built-In Microwave, Oven/Range - Gas, Refrigerator, Stainless Steel Appliances, Dishwasher, Disposal
Heat Source Natural Gas
Laundry Lower Floor
Exterior
Garage Spaces 3.0
Water Access N
Roof Type Shingle
Accessibility None
Total Parking Spaces 3
Garage N
Building
Story 2
Foundation Brick/Mortar, Block
Sewer Public Sewer
Water Public
Architectural Style Split Foyer
Level or Stories 2
Additional Building Above Grade, Below Grade
Structure Type Dry Wall
New Construction N
Schools
School District Anne Arundel County Public Schools
Others
Pets Allowed N
Senior Community No
Tax ID 020343006474290
Ownership Fee Simple
SqFt Source Assessor
Acceptable Financing Cash, Conventional, FHA, FNMA, Private, VA
Horse Property N
Listing Terms Cash, Conventional, FHA, FNMA, Private, VA
Financing Cash,Conventional,FHA,FNMA,Private,VA
Special Listing Condition Standard
Read Less
Want to know what your home might be worth? Contact us for a FREE valuation!

Our team is ready to help you sell your home for the highest possible price ASAP

Bought with Holly Greenstreet • EXIT Results Realty




