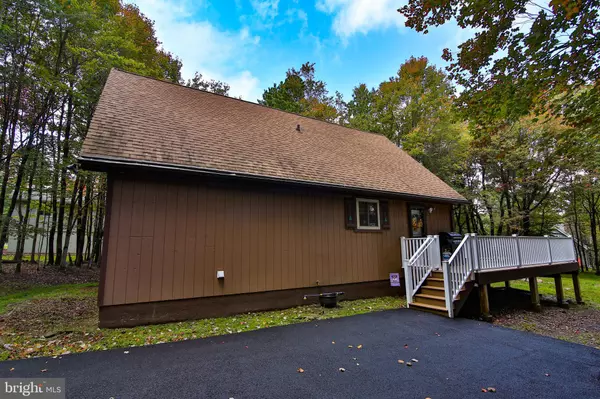$161,500
$154,900
4.3%For more information regarding the value of a property, please contact us for a free consultation.
47 JOHNSON LN Albrightsville, PA 18210
2 Beds
2 Baths
1,080 SqFt
Key Details
Sold Price $161,500
Property Type Single Family Home
Sub Type Detached
Listing Status Sold
Purchase Type For Sale
Square Footage 1,080 sqft
Price per Sqft $149
Subdivision Towamensing Trails
MLS Listing ID PACC116938
Sold Date 11/10/20
Style A-Frame
Bedrooms 2
Full Baths 2
HOA Fees $61/ann
HOA Y/N Y
Abv Grd Liv Area 1,080
Originating Board BRIGHT
Year Built 1978
Annual Tax Amount $2,244
Tax Year 2020
Lot Dimensions 0.00 x 0.00
Property Description
Move right in! Well maintained 2 BR, 2 Bath, A-Frame on double lot in desirable Towamensing Trails lake community. HOA includes use lake, pool, clubhouse and other ammenities. Spacious floor plan with high ceilings and open concept great for entertaining. Enjoy spending time on the trex porch with a built in hot tub. When the weather doesn't cooperate, watch the wild life from the Florida room. 2 car detached garage with recently repaved and enlarged driveway. 1st Floor MBR with radiant heat in 1st floor bath. 1st floor laundry with penty of cabinets and built in ironing board. Full bathroom on 2nd floor. Laundry room could be converted to 3rd bedroom. Recent updates include, kitchen, floors, bathroom, windows, gutters and downspouts. Don't let this updated home with low taxes get away.
Location
State PA
County Carbon
Area Penn Forest Twp (13419)
Zoning R
Rooms
Other Rooms Living Room, Dining Room, Bedroom 2, Kitchen, Den, Bedroom 1, Laundry, Other, Bathroom 1, Bathroom 2
Main Level Bedrooms 1
Interior
Interior Features Floor Plan - Open
Hot Water Electric
Heating Baseboard - Electric, Wood Burn Stove
Cooling Ceiling Fan(s)
Flooring Vinyl
Fireplaces Number 1
Fireplaces Type Other
Equipment Dishwasher, Washer
Fireplace Y
Appliance Dishwasher, Washer
Heat Source Electric
Laundry Has Laundry
Exterior
Parking Features Garage - Front Entry
Garage Spaces 2.0
Water Access N
Roof Type Asphalt
Accessibility 2+ Access Exits
Total Parking Spaces 2
Garage Y
Building
Story 1
Sewer Septic Exists
Water Well
Architectural Style A-Frame
Level or Stories 1
Additional Building Above Grade, Below Grade
New Construction N
Schools
School District Jim Thorpe Area
Others
Senior Community No
Tax ID 22A-51-EV753A
Ownership Other
Acceptable Financing Cash, Conventional, FHA, VA
Listing Terms Cash, Conventional, FHA, VA
Financing Cash,Conventional,FHA,VA
Special Listing Condition Standard
Read Less
Want to know what your home might be worth? Contact us for a FREE valuation!

Our team is ready to help you sell your home for the highest possible price ASAP

Bought with SARAH LINGLE • Iron Valley Real Estate




