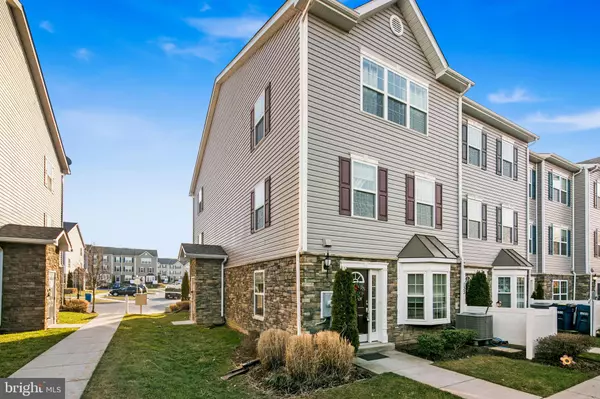$276,500
$274,990
0.5%For more information regarding the value of a property, please contact us for a free consultation.
1826 CASSANDRA DR #134 Eldersburg, MD 21784
3 Beds
3 Baths
1,680 SqFt
Key Details
Sold Price $276,500
Property Type Townhouse
Sub Type End of Row/Townhouse
Listing Status Sold
Purchase Type For Sale
Square Footage 1,680 sqft
Price per Sqft $164
Subdivision Reservoir Ridge
MLS Listing ID MDCR201868
Sold Date 03/04/21
Style Back-to-Back,Colonial
Bedrooms 3
Full Baths 2
Half Baths 1
HOA Fees $230/mo
HOA Y/N Y
Abv Grd Liv Area 1,680
Originating Board BRIGHT
Year Built 2015
Annual Tax Amount $2,847
Tax Year 2020
Property Description
Move-in Ready, END UNIT, 3 Bedroom, 2 1/2 bathroom Townhome in Reservoir Ridge!! Original owners have taken pride in their home and it feels brand new. Open concept first floor with a bay window overlooking spacious front yard and trees. Be one of the few home owners who have a view overlooking greenery instead of a parking lot! Enjoy the privacy of the location and extra light in most rooms being an end unit. Kitchen has granite counter tops, large island, and recessed lighting. Accessible first floor powder room for guests. Take the stairs up to two bedrooms where you will also find the laundry room conveniently located as well as a full bathroom. As you continue up to the next level you will find a large Master Suite. The master bath has beautiful dual vanities and a soaking tub. The condo association takes care of all exterior maintenance including the roof, siding, landscaping, landscaped grounds, and sidewalks. There is a community pool, pavilion and a tot lot. This home has two assigned parking spots. With so many unique features, this home won't last long!
Location
State MD
County Carroll
Zoning RESIDENTIAL
Interior
Interior Features Attic, Carpet, Ceiling Fan(s), Combination Kitchen/Dining, Floor Plan - Open, Kitchen - Island, Recessed Lighting, Soaking Tub, Sprinkler System, Tub Shower, Walk-in Closet(s)
Hot Water Electric
Heating Central
Cooling Central A/C
Equipment Built-In Microwave, Dishwasher, Disposal, Dryer, Oven/Range - Electric, Refrigerator, Stainless Steel Appliances, Washer
Fireplace N
Appliance Built-In Microwave, Dishwasher, Disposal, Dryer, Oven/Range - Electric, Refrigerator, Stainless Steel Appliances, Washer
Heat Source Electric
Exterior
Garage Spaces 2.0
Amenities Available Common Grounds, Pool - Outdoor, Reserved/Assigned Parking, Tot Lots/Playground
Water Access N
Accessibility None
Total Parking Spaces 2
Garage N
Building
Story 3
Sewer Public Sewer
Water Public
Architectural Style Back-to-Back, Colonial
Level or Stories 3
Additional Building Above Grade, Below Grade
New Construction N
Schools
School District Carroll County Public Schools
Others
HOA Fee Include Lawn Maintenance,Pool(s),Common Area Maintenance,Ext Bldg Maint,Parking Fee,Reserve Funds,Road Maintenance,Snow Removal,Trash,Water
Senior Community No
Tax ID 0705431613
Ownership Condominium
Special Listing Condition Standard
Read Less
Want to know what your home might be worth? Contact us for a FREE valuation!

Our team is ready to help you sell your home for the highest possible price ASAP

Bought with Susie Baik • Giant Realty, Inc.




