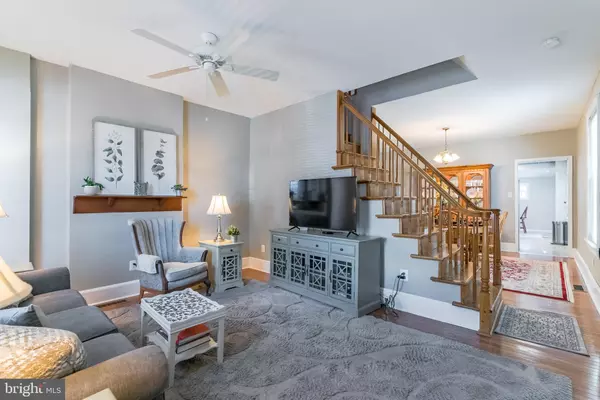$385,000
$389,900
1.3%For more information regarding the value of a property, please contact us for a free consultation.
89 WALNUT ST Conshohocken, PA 19428
3 Beds
1 Bath
1,948 SqFt
Key Details
Sold Price $385,000
Property Type Single Family Home
Sub Type Twin/Semi-Detached
Listing Status Sold
Purchase Type For Sale
Square Footage 1,948 sqft
Price per Sqft $197
Subdivision None Available
MLS Listing ID PAMC2045748
Sold Date 09/22/22
Style Traditional
Bedrooms 3
Full Baths 1
HOA Y/N N
Abv Grd Liv Area 1,948
Originating Board BRIGHT
Year Built 1900
Annual Tax Amount $2,407
Tax Year 2021
Lot Size 1,840 Sqft
Acres 0.04
Lot Dimensions 23.00 x 0.00
Property Description
Welcome to the Historic District Of Conshohocken conveniently within walking distance to the R6 Rail Line, bike path, bus, Italian Bakery, and the delicious cuisine of Totaro's Trattoria & Bar Lucca. Step inside to see how big this home actually is! Living Room and Dining Room boast beautiful hardwood floors with an open staircase separating the rooms. Large eat-in Kitchen fully remodeled adding storage, work space, coffee bar and an island. Newer stainless appliances and plenty of room for a table. Step into the backyard with minimal upkeep! Pressure treated deck for hosting parties and a really cool shed (great for storage) that at one time housed the bunnies that the owners from yesteryear raised. Plenty of privacy on all sides. Primary Bedroom, second Bedroom and totally remolded Hall Bathroom featuring a hidden Laundry Room! The 3rd floor is approximately 300 sf of finished heated/cool space that has been added to the total square footage of the home. The 3rd floor has steep room with dormer features and could serve as a guest room or office. The basement is unfinished and dry! Definitely great for storage. We love the history of this home and think you will too!
Location
State PA
County Montgomery
Area Conshohocken Boro (10605)
Zoning RESIDENTIAL
Rooms
Other Rooms Living Room, Dining Room, Primary Bedroom, Bedroom 2, Bedroom 3, Kitchen, Laundry, Full Bath
Basement Unfinished
Interior
Hot Water Natural Gas
Heating Forced Air
Cooling Central A/C, Ceiling Fan(s)
Flooring Ceramic Tile, Hardwood
Heat Source Natural Gas
Exterior
Water Access N
Accessibility None
Garage N
Building
Story 3
Foundation Stone
Sewer Public Sewer
Water Public
Architectural Style Traditional
Level or Stories 3
Additional Building Above Grade, Below Grade
New Construction N
Schools
School District Colonial
Others
Senior Community No
Tax ID 05-00-11804-008
Ownership Fee Simple
SqFt Source Assessor
Special Listing Condition Standard
Read Less
Want to know what your home might be worth? Contact us for a FREE valuation!

Our team is ready to help you sell your home for the highest possible price ASAP

Bought with Andre H Enoch • Springer Realty Group




