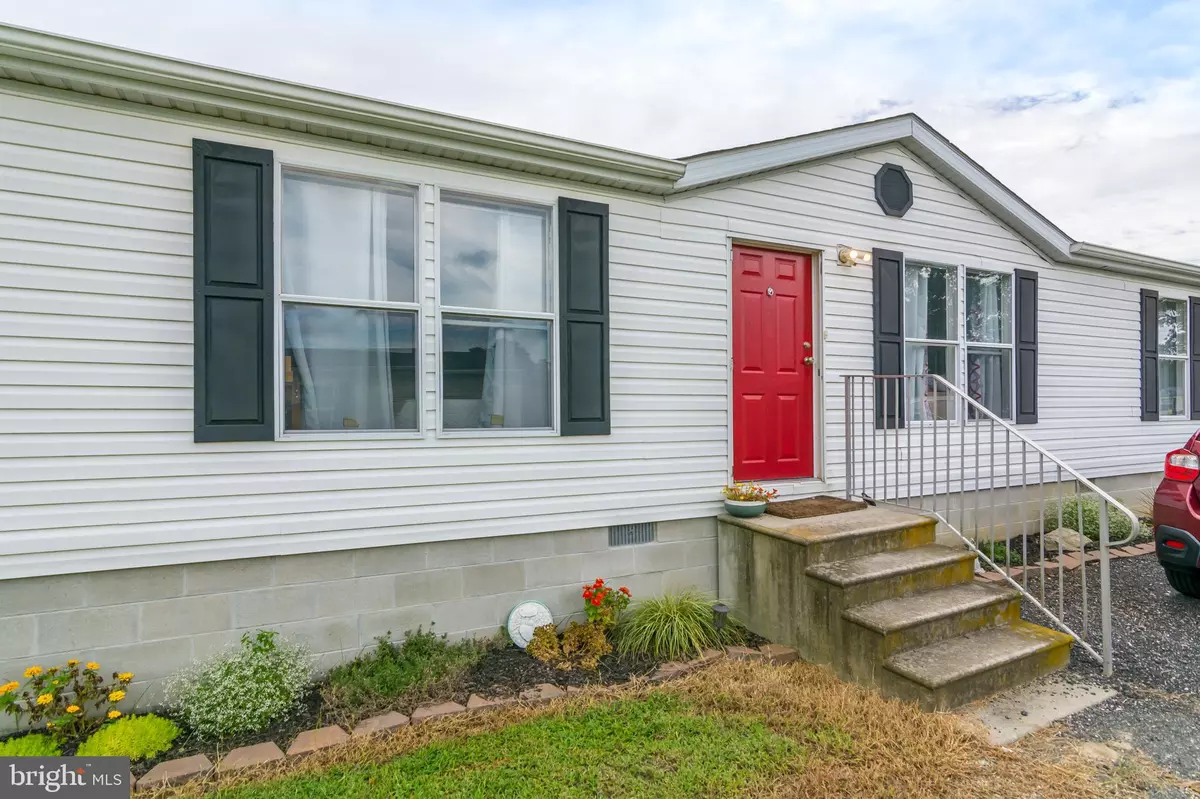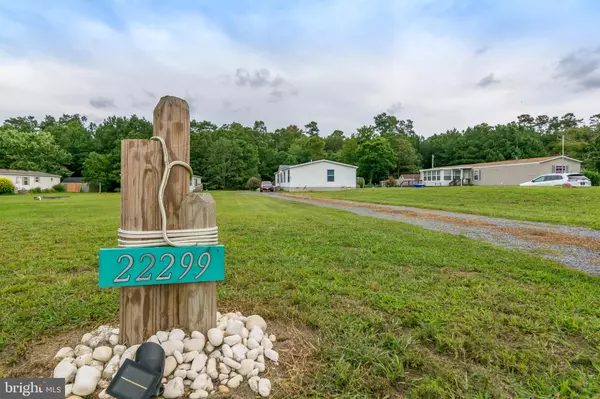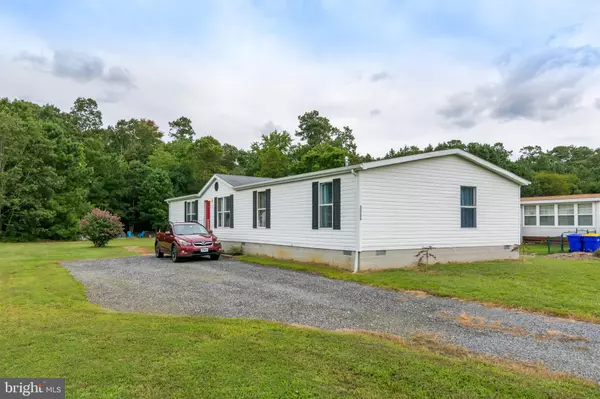$195,000
$199,900
2.5%For more information regarding the value of a property, please contact us for a free consultation.
22299 RAVEN CIR Lincoln, DE 19960
5 Beds
3 Baths
1,800 SqFt
Key Details
Sold Price $195,000
Property Type Manufactured Home
Sub Type Manufactured
Listing Status Sold
Purchase Type For Sale
Square Footage 1,800 sqft
Price per Sqft $108
Subdivision Kings Crossing
MLS Listing ID DESU168214
Sold Date 11/23/20
Style Class C
Bedrooms 5
Full Baths 3
HOA Fees $14/ann
HOA Y/N Y
Abv Grd Liv Area 1,800
Originating Board BRIGHT
Year Built 2004
Annual Tax Amount $681
Tax Year 2020
Lot Size 0.530 Acres
Acres 0.53
Lot Dimensions 75.00 x 310.00
Property Description
Come and see this charming five bedroom home in the Cape district. Recently updated and in amazing, move in ready condition. There is plenty of room to enjoy inside or out with over a half acre to enjoy. This home features large kitchen with 2 dining areas, laundry room, open floor plan and a sprawling master with walk in closet and en suit with dual vanity. Plenty of extra rooms as well for guests, crafts, collectors etc. Schedule your tour today!
Location
State DE
County Sussex
Area Cedar Creek Hundred (31004)
Zoning RT RES
Rooms
Main Level Bedrooms 5
Interior
Interior Features Breakfast Area, Carpet, Ceiling Fan(s), Combination Kitchen/Dining, Entry Level Bedroom, Floor Plan - Open, Soaking Tub
Hot Water Electric
Cooling Central A/C
Equipment Dishwasher, Dryer, Icemaker, Microwave, Oven/Range - Electric, Washer
Furnishings No
Fireplace N
Appliance Dishwasher, Dryer, Icemaker, Microwave, Oven/Range - Electric, Washer
Heat Source Propane - Leased
Exterior
Garage Spaces 8.0
Utilities Available Propane
Water Access N
Roof Type Asphalt
Accessibility None
Total Parking Spaces 8
Garage N
Building
Lot Description Backs to Trees
Story 1
Foundation Block
Sewer On Site Septic, Site Evaluation on File
Water Well
Architectural Style Class C
Level or Stories 1
Additional Building Above Grade, Below Grade
New Construction N
Schools
School District Cape Henlopen
Others
Pets Allowed Y
Senior Community No
Tax ID 230-21.00-108.00
Ownership Fee Simple
SqFt Source Assessor
Acceptable Financing FHA, Cash, Conventional
Horse Property N
Listing Terms FHA, Cash, Conventional
Financing FHA,Cash,Conventional
Special Listing Condition Standard
Pets Allowed Cats OK, Dogs OK
Read Less
Want to know what your home might be worth? Contact us for a FREE valuation!

Our team is ready to help you sell your home for the highest possible price ASAP

Bought with Jason Thomas Hoenen • Bryan Realty Group





