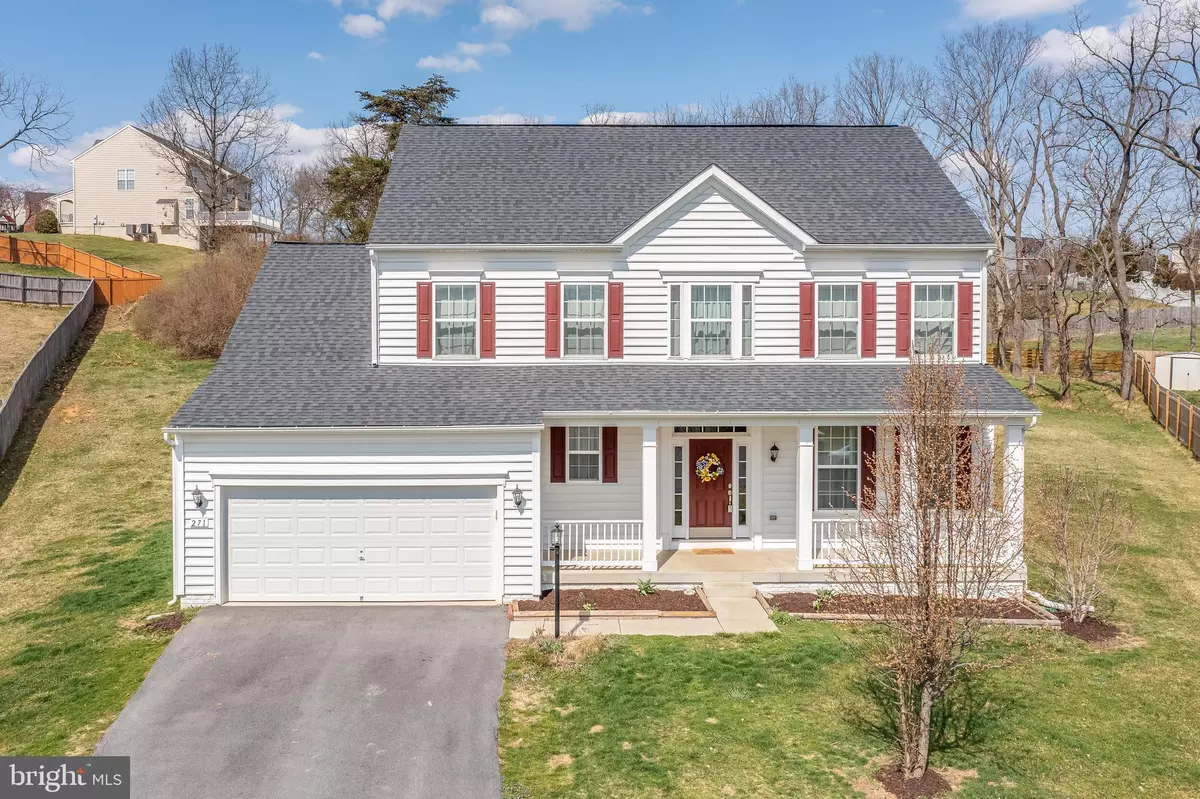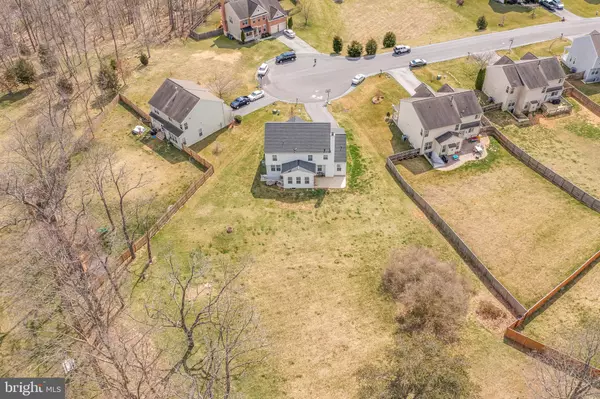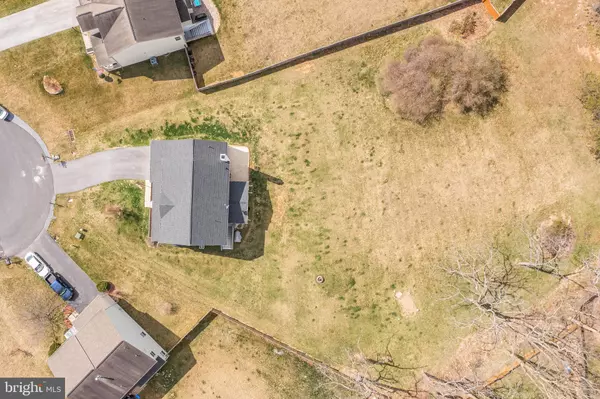$415,000
$425,000
2.4%For more information regarding the value of a property, please contact us for a free consultation.
271 SUMMER GROVE DR Kearneysville, WV 25430
4 Beds
3 Baths
2,592 SqFt
Key Details
Sold Price $415,000
Property Type Single Family Home
Sub Type Detached
Listing Status Sold
Purchase Type For Sale
Square Footage 2,592 sqft
Price per Sqft $160
Subdivision Chapel View
MLS Listing ID WVJF2003330
Sold Date 05/06/22
Style Colonial
Bedrooms 4
Full Baths 2
Half Baths 1
HOA Fees $46/ann
HOA Y/N Y
Abv Grd Liv Area 2,592
Originating Board BRIGHT
Year Built 2016
Annual Tax Amount $1,253
Tax Year 2021
Lot Size 0.800 Acres
Acres 0.8
Property Description
A HOME TO TREASURE and ideally located close to walking and biking paths and just a few minutes from Martinsburg, Charles Town, and Shepherdstown. . Enjoy this spacious 4 bedroom, 2.5 bath colonial on a premium, .80 acre lot on a culdesac street. The open floor plan creates living and dining areas for the entertainer. Enjoy peaceful afternoons in the light-filled sunroom or venture outside to play on the stamped patio or grassy yard. The large center island provides a sociable center, plenty of kitchen prep space, and additional storage. Handsome hardwood flooring adorns the main level, and the cozy fireplace in the living room provides warmth in the wintertime. The primary bedroom and bathroom are beautiful spaces to retreat and relax after a long day's work. The secondary bedrooms are softened by plush carpet and designed for all-day sleep-ins. An entire unfinished walkout basement space is ripe for remodeling and offers a full bath rough-in.
Location
State WV
County Jefferson
Zoning 101
Rooms
Other Rooms Living Room, Dining Room, Primary Bedroom, Bedroom 2, Bedroom 3, Bedroom 4, Kitchen, Family Room, Foyer, Sun/Florida Room, Primary Bathroom
Basement Connecting Stairway, Full, Poured Concrete, Space For Rooms, Unfinished
Interior
Interior Features Bar, Breakfast Area, Carpet, Ceiling Fan(s), Chair Railings, Combination Kitchen/Living, Crown Moldings, Dining Area, Family Room Off Kitchen, Floor Plan - Open, Formal/Separate Dining Room, Kitchen - Eat-In, Kitchen - Gourmet, Kitchen - Island, Pantry, Recessed Lighting, Soaking Tub, Stall Shower, Tub Shower, Upgraded Countertops, Walk-in Closet(s), Wood Floors
Hot Water Electric
Heating Heat Pump(s)
Cooling Central A/C
Flooring Hardwood, Partially Carpeted, Tile/Brick
Fireplaces Number 1
Fireplaces Type Mantel(s), Wood
Equipment Built-In Microwave, Dishwasher, Disposal, Exhaust Fan, Icemaker, Oven/Range - Electric, Refrigerator, Stainless Steel Appliances
Fireplace Y
Window Features Double Pane
Appliance Built-In Microwave, Dishwasher, Disposal, Exhaust Fan, Icemaker, Oven/Range - Electric, Refrigerator, Stainless Steel Appliances
Heat Source Electric
Laundry Main Floor
Exterior
Exterior Feature Patio(s), Porch(es)
Parking Features Garage - Front Entry, Garage Door Opener, Inside Access
Garage Spaces 2.0
Utilities Available Electric Available
Amenities Available None
Water Access N
View Garden/Lawn
Roof Type Asphalt,Architectural Shingle
Street Surface Paved
Accessibility None
Porch Patio(s), Porch(es)
Road Frontage Road Maintenance Agreement
Attached Garage 2
Total Parking Spaces 2
Garage Y
Building
Lot Description Cul-de-sac, Landscaping, Rear Yard
Story 3
Foundation Concrete Perimeter, Passive Radon Mitigation
Sewer Public Sewer
Water Public
Architectural Style Colonial
Level or Stories 3
Additional Building Above Grade, Below Grade
Structure Type Dry Wall
New Construction N
Schools
School District Jefferson County Schools
Others
HOA Fee Include Common Area Maintenance,Road Maintenance,Snow Removal
Senior Community No
Tax ID 07 2B004400000000
Ownership Fee Simple
SqFt Source Estimated
Horse Property N
Special Listing Condition Standard
Read Less
Want to know what your home might be worth? Contact us for a FREE valuation!

Our team is ready to help you sell your home for the highest possible price ASAP

Bought with DEBRA L CROSLEY • Keller Williams Realty




