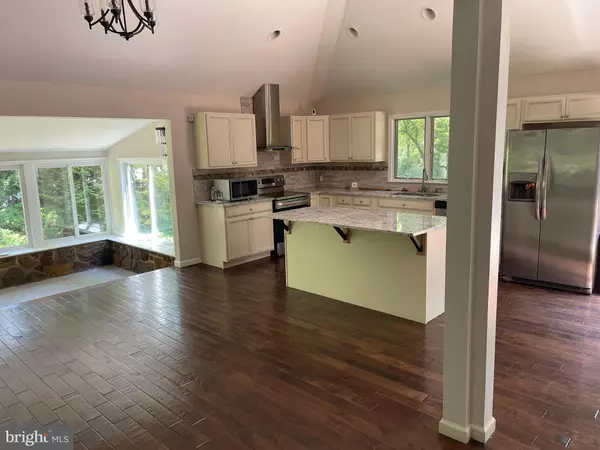$429,000
$450,000
4.7%For more information regarding the value of a property, please contact us for a free consultation.
224 ROSENHAYN AVE Bridgeton, NJ 08302
3 Beds
3 Baths
2,931 SqFt
Key Details
Sold Price $429,000
Property Type Single Family Home
Sub Type Detached
Listing Status Sold
Purchase Type For Sale
Square Footage 2,931 sqft
Price per Sqft $146
Subdivision Upper Deerfield
MLS Listing ID NJCB2006368
Sold Date 08/31/22
Style Traditional
Bedrooms 3
Full Baths 3
HOA Y/N N
Abv Grd Liv Area 2,931
Originating Board BRIGHT
Year Built 1995
Annual Tax Amount $12,652
Tax Year 2020
Lot Size 1.470 Acres
Acres 1.47
Lot Dimensions 0.00 x 0.00
Property Description
Come and see this Upper Deerfield Gem! Home is entirely remodeled. Features a brand new roof. New pool pump. Newer high efficiency furnace. Updated kitchen with granite countertops, stainless steel appliances and island. A tonne of closet space! A private driveway leads to this four bedroom, three full bathroom house. The home sits on 1.47 acres and boasts a kitchenette that could become part of a potential in-law suite with a separate entrance.
The home also has a swimming pool, wood burning fireplace, hardwood floors on the first floor, a partially finished basement that gives you plenty of options and a two car garage, Come see this one today before it goes.
Location
State NJ
County Cumberland
Area Upper Deerfield Twp (20613)
Zoning R1
Rooms
Other Rooms Living Room, Bedroom 2, Bedroom 3, Kitchen, Family Room, Bedroom 1, Sun/Florida Room, Loft, Bathroom 1, Bathroom 2, Bathroom 3
Basement Partially Finished
Main Level Bedrooms 1
Interior
Hot Water Electric
Heating Forced Air
Cooling Central A/C
Flooring Wood, Ceramic Tile
Fireplaces Type Wood
Equipment Dishwasher, Oven/Range - Gas, Refrigerator, Stainless Steel Appliances, Exhaust Fan
Fireplace Y
Appliance Dishwasher, Oven/Range - Gas, Refrigerator, Stainless Steel Appliances, Exhaust Fan
Heat Source Natural Gas
Laundry Main Floor
Exterior
Exterior Feature Deck(s)
Parking Features Garage Door Opener, Inside Access, Garage - Front Entry
Garage Spaces 2.0
Utilities Available Natural Gas Available
Water Access N
Accessibility None
Porch Deck(s)
Attached Garage 2
Total Parking Spaces 2
Garage Y
Building
Lot Description Backs to Trees
Story 2
Foundation Other
Sewer On Site Septic
Water Well
Architectural Style Traditional
Level or Stories 2
Additional Building Above Grade, Below Grade
Structure Type Cathedral Ceilings,Vaulted Ceilings,Dry Wall
New Construction N
Schools
High Schools Upper Deerfield
School District Upper Deerfield Township Public Schools
Others
Pets Allowed Y
Senior Community No
Tax ID 13-02701-00013 02
Ownership Fee Simple
SqFt Source Assessor
Security Features Carbon Monoxide Detector(s),Smoke Detector
Special Listing Condition Standard
Pets Allowed No Pet Restrictions
Read Less
Want to know what your home might be worth? Contact us for a FREE valuation!

Our team is ready to help you sell your home for the highest possible price ASAP

Bought with Brett Andrew Adams • BHHS Fox & Roach-Vineland





