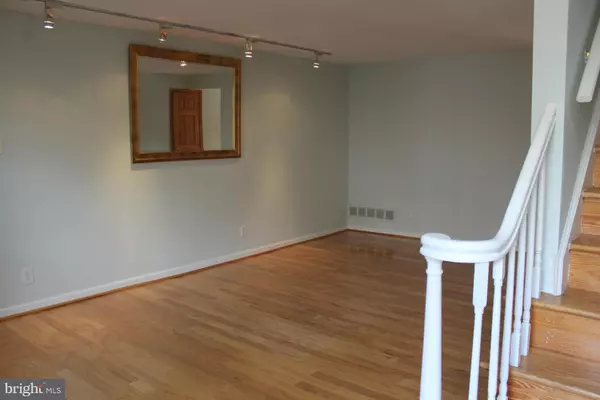$255,000
$234,900
8.6%For more information regarding the value of a property, please contact us for a free consultation.
134 NOTTOWAY DR Blue Bell, PA 19422
2 Beds
2 Baths
1,088 SqFt
Key Details
Sold Price $255,000
Property Type Condo
Sub Type Condo/Co-op
Listing Status Sold
Purchase Type For Sale
Square Footage 1,088 sqft
Price per Sqft $234
Subdivision Georgetown Of Phil
MLS Listing ID PAMC679776
Sold Date 02/12/21
Style Traditional,Colonial
Bedrooms 2
Full Baths 1
Half Baths 1
Condo Fees $367/mo
HOA Y/N N
Abv Grd Liv Area 1,088
Originating Board BRIGHT
Year Built 1967
Annual Tax Amount $2,397
Tax Year 2020
Lot Dimensions x 0.00
Property Description
This charming condominium nestled in sought after Georgetown of Philadelphia community features 2 bedrooms and 1.5 bathrooms. The welcoming living room, dining room combination w/ hardwood flooring flows naturally into the open concept, eat in kitchen. Kitchen features include butcher-block countertops and island workspace, tile backsplash, ample cabinets and an exposed brick wall dining area that adds a wonderful hint of character to kitchen. Slider access to rear fenced patio/entertaining space. Care free living w/ first floor powder and laundry room areas. Second floor master bedroom features two large closets and ceiling fan. Second bedroom can function perfectly as an additional bedroom or home office. Georgetown community includes access to amenities such as an outdoor pool, tennis and basketball courts, and a clubhouse w/ picnic area. Centrally located minutes from major arteries, schools, shopping, and entertainment. Additionally, location is just a short walk away from the neighboring park & Penllyn train station providing access to center city. Association fee includes annual HVAC maintenance, pool, lawn care, snow removal and all exterior maintenance.
Location
State PA
County Montgomery
Area Lower Gwynedd Twp (10639)
Zoning MF1
Direction West
Rooms
Other Rooms Living Room, Dining Room, Bedroom 2, Kitchen, Bedroom 1, Bathroom 1
Interior
Hot Water Natural Gas
Heating Forced Air
Cooling Central A/C
Flooring Hardwood, Carpet, Ceramic Tile
Equipment Cooktop - Down Draft, Dishwasher, Disposal, Microwave, Oven - Self Cleaning, Oven/Range - Electric, Range Hood, Refrigerator
Furnishings No
Fireplace N
Window Features Energy Efficient
Appliance Cooktop - Down Draft, Dishwasher, Disposal, Microwave, Oven - Self Cleaning, Oven/Range - Electric, Range Hood, Refrigerator
Heat Source Natural Gas
Laundry Main Floor
Exterior
Exterior Feature Patio(s)
Utilities Available Cable TV
Amenities Available Club House, Common Grounds, Fencing, Pool - Outdoor, Tennis Courts
Water Access N
Roof Type Architectural Shingle
Street Surface Black Top
Accessibility None
Porch Patio(s)
Road Frontage City/County
Garage N
Building
Story 2
Sewer Public Sewer
Water Public
Architectural Style Traditional, Colonial
Level or Stories 2
Additional Building Above Grade, Below Grade
Structure Type Dry Wall
New Construction N
Schools
Middle Schools Wissahickon
High Schools Wissahickon Senior
School District Wissahickon
Others
Pets Allowed Y
HOA Fee Include A/C unit(s),Ext Bldg Maint,Lawn Maintenance,Insurance,Management,Other,Pool(s),Snow Removal,Trash
Senior Community No
Tax ID 39-00-03078-024
Ownership Condominium
Acceptable Financing Cash, Conventional
Listing Terms Cash, Conventional
Financing Cash,Conventional
Special Listing Condition Standard
Pets Allowed Size/Weight Restriction
Read Less
Want to know what your home might be worth? Contact us for a FREE valuation!

Our team is ready to help you sell your home for the highest possible price ASAP

Bought with Leslie M DiMartile • BHHS Fox & Roach-Chestnut Hill





