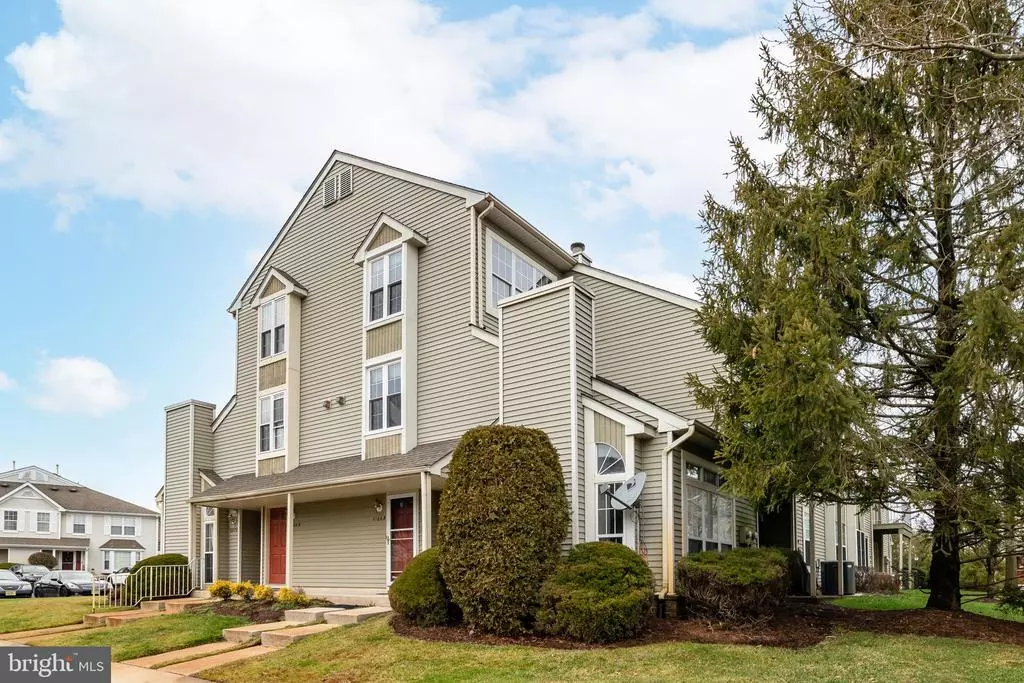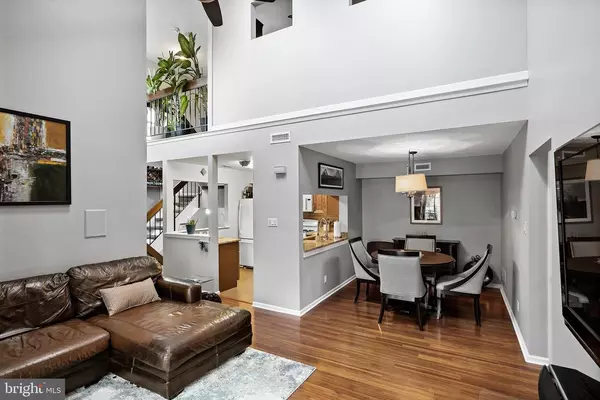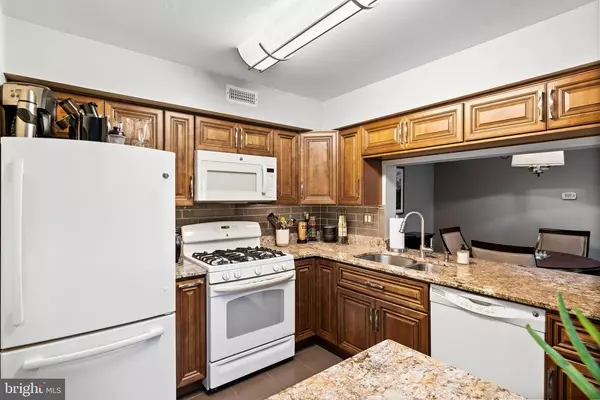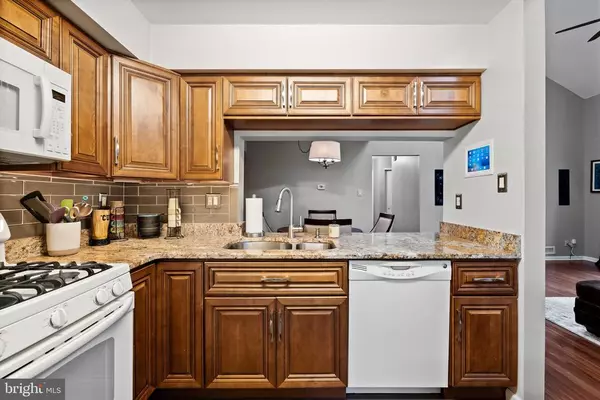$197,000
$189,900
3.7%For more information regarding the value of a property, please contact us for a free consultation.
3106-B LIMESTONE WAY Mount Laurel, NJ 08054
2 Beds
2 Baths
1,390 SqFt
Key Details
Sold Price $197,000
Property Type Condo
Sub Type Condo/Co-op
Listing Status Sold
Purchase Type For Sale
Square Footage 1,390 sqft
Price per Sqft $141
Subdivision Laurel Creek
MLS Listing ID NJBL389136
Sold Date 03/15/21
Style Contemporary,Loft
Bedrooms 2
Full Baths 2
Condo Fees $225/mo
HOA Y/N N
Abv Grd Liv Area 1,390
Originating Board BRIGHT
Year Built 1990
Annual Tax Amount $4,393
Tax Year 2020
Lot Dimensions 0.00 x 0.00
Property Description
Totally updated and upgraded open layout loft model in desirable Laurel Creek. Featuring gorgeous wood flooring, renovated kitchen with granite counters, glass backsplash, upgraded cabinetry, gas cooking, and wall iPad dock for easy recipe reference. The main level also features all new tempered glass windows, skylights with custom room darkening blinds, new sliding glass door to balcony, guest/hall bathroom with newly tiled shower/deep soaking tub and lighted vanity defogging mirror. The en suite main bedroom has a huge walk in California Closet and matching built in wall storage. The loft is perfect for an office, gym or possible 3rd bedroom and has a huge storage area and wood burning fireplace. Bradford hot water heater (2019), HVAC (2012), recessed lighting and ceiling fans throughout. Centrally located, minutes to 295 and tons of shopping.
Location
State NJ
County Burlington
Area Mount Laurel Twp (20324)
Zoning RESIDENTIAL
Rooms
Other Rooms Living Room, Dining Room, Primary Bedroom, Bedroom 2, Kitchen, Loft, Storage Room
Main Level Bedrooms 2
Interior
Hot Water Natural Gas
Heating Forced Air
Cooling Central A/C, Ceiling Fan(s)
Fireplaces Number 1
Fireplace Y
Heat Source Natural Gas
Laundry Main Floor
Exterior
Amenities Available Common Grounds
Water Access N
Accessibility None
Garage N
Building
Story 2
Sewer Public Sewer
Water Public
Architectural Style Contemporary, Loft
Level or Stories 2
Additional Building Above Grade, Below Grade
New Construction N
Schools
School District Lenape Regional High
Others
Pets Allowed Y
HOA Fee Include Common Area Maintenance,All Ground Fee,Ext Bldg Maint,Lawn Maintenance,Management
Senior Community No
Tax ID 24-00311 01-00001-C3106
Ownership Condominium
Acceptable Financing FHA, Conventional, Cash, VA
Listing Terms FHA, Conventional, Cash, VA
Financing FHA,Conventional,Cash,VA
Special Listing Condition Standard
Pets Allowed Cats OK, Dogs OK
Read Less
Want to know what your home might be worth? Contact us for a FREE valuation!

Our team is ready to help you sell your home for the highest possible price ASAP

Bought with Melissa Purnell • Key Properties Real Estate





