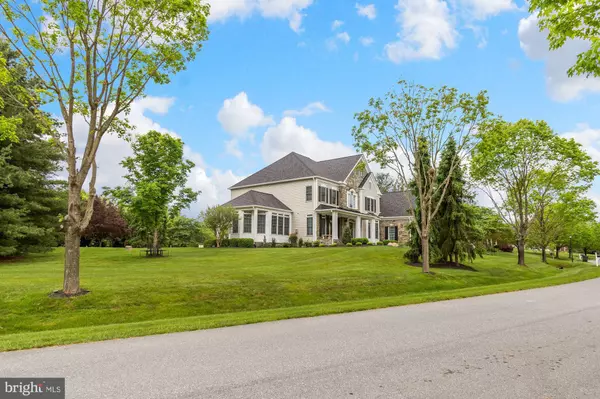$1,510,000
$1,450,000
4.1%For more information regarding the value of a property, please contact us for a free consultation.
15121 ROLLINMEAD DR Darnestown, MD 20878
4 Beds
5 Baths
7,106 SqFt
Key Details
Sold Price $1,510,000
Property Type Single Family Home
Sub Type Detached
Listing Status Sold
Purchase Type For Sale
Square Footage 7,106 sqft
Price per Sqft $212
Subdivision Rollinmead
MLS Listing ID MDMC2051652
Sold Date 06/30/22
Style Colonial
Bedrooms 4
Full Baths 4
Half Baths 1
HOA Fees $65/mo
HOA Y/N Y
Abv Grd Liv Area 5,206
Originating Board BRIGHT
Year Built 2000
Annual Tax Amount $11,691
Tax Year 2018
Lot Size 1.003 Acres
Acres 1.0
Property Description
THIS IS THE ONE!!!.! Excellent, prefect move in condition. Great location situated on a quiet no traffic cul-de-sac street. on an acre of park like grounds. This is a quality Winchester home built with many upgrades. The home itself is 7,100 total sq feet on 3 levels. This is a desirable center entry colonial with a dramatic two story entry flanked by a large formal dining room on one side and a cozy living room nestled around a welcoming fire[place on the other. The Heart of the home is the large, lovely kitchen with all the amenities one could want. There is more than ample seating for sun filled dining area overlooking pleasant and private grounds. A soaring two story family room is adjacent to the kitchen. There is also a light and bright sunroom and a den/office on the main level . Upstairs features four bedrooms and three baths. The owners suite is spectacular, complete with a fireplace, a sitting area and an attached master bath.
The lower level is completely finished and designed for family life with a separate areas for media, pool, ping pong and exercise.
Words do not do this home justice. You need to see this one.
Location
State MD
County Montgomery
Zoning R200
Direction North
Rooms
Other Rooms Living Room, Dining Room, Primary Bedroom, Bedroom 2, Bedroom 3, Kitchen, Game Room, Family Room, Foyer, Bedroom 1, Study, Laundry, Mud Room, Solarium, Storage Room
Basement Full
Interior
Interior Features Kitchen - Gourmet, Kitchen - Island, Breakfast Area, Butlers Pantry, Dining Area, Family Room Off Kitchen, Built-Ins, Chair Railings, Crown Moldings, Window Treatments, Upgraded Countertops, Primary Bath(s), Wet/Dry Bar, Wood Floors, Floor Plan - Traditional
Hot Water Natural Gas
Heating Forced Air
Cooling Central A/C, Zoned
Fireplaces Number 3
Fireplaces Type Equipment, Gas/Propane, Fireplace - Glass Doors, Mantel(s), Screen
Equipment Washer/Dryer Hookups Only, Air Cleaner, Cooktop - Down Draft, Dishwasher, Disposal, Dryer, Humidifier, Icemaker, Instant Hot Water, Intercom, Microwave, Oven - Double, Oven - Self Cleaning, Oven - Wall, Refrigerator, Six Burner Stove, Washer
Fireplace Y
Appliance Washer/Dryer Hookups Only, Air Cleaner, Cooktop - Down Draft, Dishwasher, Disposal, Dryer, Humidifier, Icemaker, Instant Hot Water, Intercom, Microwave, Oven - Double, Oven - Self Cleaning, Oven - Wall, Refrigerator, Six Burner Stove, Washer
Heat Source Natural Gas
Exterior
Parking Features Garage Door Opener, Garage - Side Entry
Garage Spaces 3.0
Water Access N
Roof Type Composite
Accessibility Other
Attached Garage 3
Total Parking Spaces 3
Garage Y
Building
Story 3
Foundation Concrete Perimeter
Sewer Public Sewer
Water Public
Architectural Style Colonial
Level or Stories 3
Additional Building Above Grade, Below Grade
Structure Type 2 Story Ceilings,9'+ Ceilings,Tray Ceilings,Vaulted Ceilings
New Construction N
Schools
Elementary Schools Darnestown
Middle Schools Lakelands Park
High Schools Northwest
School District Montgomery County Public Schools
Others
Senior Community No
Tax ID 160603233651
Ownership Fee Simple
SqFt Source Estimated
Special Listing Condition Standard
Read Less
Want to know what your home might be worth? Contact us for a FREE valuation!

Our team is ready to help you sell your home for the highest possible price ASAP

Bought with Jacqueline Grenning • Keller Williams Capital Properties





