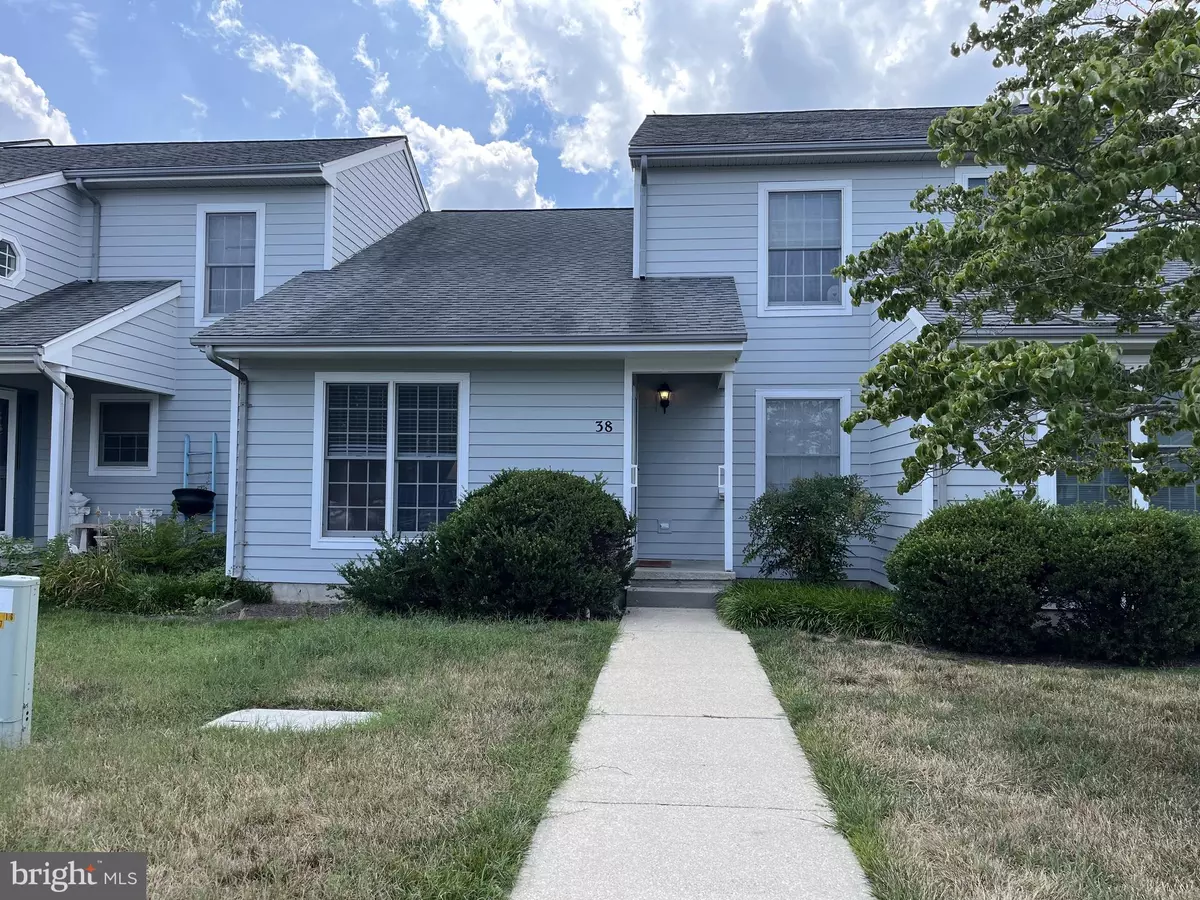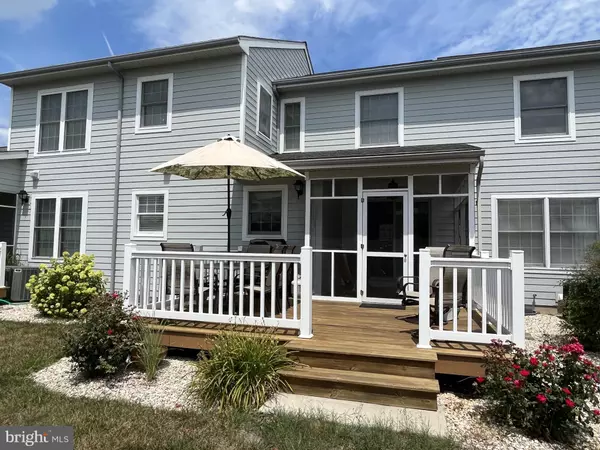$270,000
$280,000
3.6%For more information regarding the value of a property, please contact us for a free consultation.
30974 CREPE MYRTLE DR #38 Millsboro, DE 19966
3 Beds
2 Baths
1,302 SqFt
Key Details
Sold Price $270,000
Property Type Condo
Sub Type Condo/Co-op
Listing Status Sold
Purchase Type For Sale
Square Footage 1,302 sqft
Price per Sqft $207
Subdivision Gull Point
MLS Listing ID DESU2025906
Sold Date 09/13/22
Style Coastal,Contemporary
Bedrooms 3
Full Baths 2
Condo Fees $1,081/qua
HOA Y/N N
Abv Grd Liv Area 1,302
Originating Board BRIGHT
Year Built 1987
Annual Tax Amount $824
Tax Year 2021
Lot Size 25.820 Acres
Acres 25.82
Property Description
A fabulous home with a lifestyle. This beautiful three bedroom, two full bathroom townhome is located in the fabulous waterfront community of Gull Point. Enjoy the convenience of a first level primary bedroom with full bath and the open concept family and dining rooms. The kitchen has been recently updated with shaker cabinetry, new countertops, and appliances. The laundry room is also located on the main level. Soak in the sun on the recently updated trex deck, or enjoy the days fresh catch from the Indian River on the screened in porch. Gull Point provides an outdoor pool, a private 80-slip Marina w/boat ramp access, gazebo, walking path, playground, pool house, ponds, water access to the Indian River Bay, fishing, crabbing, and is just a short drive to the beautiful beaches, boardwalks, restaurants, and golf courses. Don't miss your opportunity, book your appointment today.
Sq footage is estimated.
Location
State DE
County Sussex
Area Indian River Hundred (31008)
Zoning HR-2
Rooms
Other Rooms Dining Room, Primary Bedroom, Bedroom 2, Bedroom 3, Kitchen, Great Room, Laundry, Bathroom 2, Primary Bathroom, Screened Porch
Main Level Bedrooms 1
Interior
Hot Water Electric
Heating Heat Pump(s)
Cooling Central A/C
Heat Source Electric
Laundry Main Floor
Exterior
Exterior Feature Deck(s), Porch(es), Enclosed
Parking On Site 2
Amenities Available Pier/Dock, Pool - Outdoor
Water Access N
Roof Type Pitched
Accessibility Level Entry - Main
Porch Deck(s), Porch(es), Enclosed
Garage N
Building
Story 2
Foundation Crawl Space
Sewer Private Sewer
Water Public
Architectural Style Coastal, Contemporary
Level or Stories 2
Additional Building Above Grade, Below Grade
New Construction N
Schools
Elementary Schools Long Neck
Middle Schools Millsboro
High Schools Sussex Central
School District Indian River
Others
Pets Allowed Y
HOA Fee Include Common Area Maintenance,Ext Bldg Maint,Lawn Maintenance,Pier/Dock Maintenance,Pool(s),Reserve Funds,Trash
Senior Community No
Tax ID 234-34.00-300.00-38
Ownership Fee Simple
SqFt Source Estimated
Special Listing Condition Standard
Pets Allowed No Pet Restrictions
Read Less
Want to know what your home might be worth? Contact us for a FREE valuation!

Our team is ready to help you sell your home for the highest possible price ASAP

Bought with ALLEN JARMON • NextHome Tomorrow Realty




