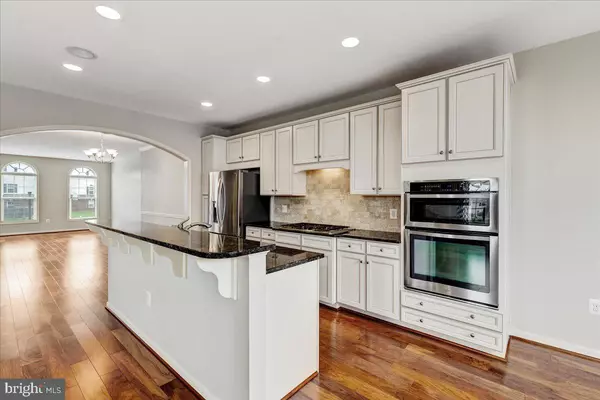$675,000
$675,000
For more information regarding the value of a property, please contact us for a free consultation.
25118 POCOCK TER Aldie, VA 20105
3 Beds
4 Baths
3,128 SqFt
Key Details
Sold Price $675,000
Property Type Townhouse
Sub Type End of Row/Townhouse
Listing Status Sold
Purchase Type For Sale
Square Footage 3,128 sqft
Price per Sqft $215
Subdivision Stratshire Crossing
MLS Listing ID VALO2030226
Sold Date 08/31/22
Style Colonial
Bedrooms 3
Full Baths 2
Half Baths 2
HOA Fees $112/mo
HOA Y/N Y
Abv Grd Liv Area 3,128
Originating Board BRIGHT
Year Built 2012
Annual Tax Amount $5,698
Tax Year 2022
Lot Size 3,485 Sqft
Acres 0.08
Property Description
Gorgeous end townhome w/ 3-level rear bump out. Lives more like a detached home! Gorgeous details abound in this over 3200sf open floor plan with an abundance of natural light with windows on three sides of home throughout. The mid-level entry foyer is open and inviting with curved railing detail and a half bath. Wide plank walnut hardwoods floors on entire main level and upper hallway. Sunlit living and dining rooms are open and flexible spaces with arched transom windows and arched entrance to kitchen. The gourmet kitchen has large island and bar seating, stainless appliances to include 5-burner cooktop and wall oven, on-trend white cabinetry and breakfast nook. Adjoining family room with gas fireplace and leads to charming screened-in porch. Upstairs, the primary bedroom includes a large sitting room, tray ceiling, ample walk-in closet and spa bath with dual vanities, soaking tub and oversized dual-head shower. Two additional bedrooms with vaulted ceilings and fans, a hall bath and convenient laundry area complete this level. The lower level recreation room is large enough for entertaining or quiet movie nights. A half bath, walkout leading to fenced back yard and access to the 2-car garage with extra storage area is also on this level. Special features include freshly painted neutral color on main and lower levels, recessed lights, 2"wood blinds, built-in speaker system, extra parking nearby Close to shops & restaurants. Great location, commuter bus nearby for easy access to DC and Dulles Airport. Welcome Home!
Location
State VA
County Loudoun
Zoning PDH4
Rooms
Other Rooms Living Room, Dining Room, Primary Bedroom, Sitting Room, Bedroom 2, Bedroom 3, Kitchen, Family Room, Breakfast Room, Laundry, Recreation Room, Primary Bathroom
Interior
Interior Features Attic, Breakfast Area, Ceiling Fan(s), Carpet, Chair Railings, Combination Dining/Living, Family Room Off Kitchen, Floor Plan - Open, Formal/Separate Dining Room, Kitchen - Gourmet, Kitchen - Table Space, Pantry, Primary Bath(s), Recessed Lighting, Soaking Tub, Stall Shower, Tub Shower, Upgraded Countertops, Walk-in Closet(s), Wood Floors
Hot Water Natural Gas
Heating Forced Air
Cooling Central A/C, Ceiling Fan(s)
Flooring Wood, Carpet
Fireplaces Number 1
Fireplaces Type Mantel(s), Gas/Propane
Equipment Built-In Microwave, Dishwasher, Disposal, Dryer, Exhaust Fan, Cooktop, Oven - Wall, Refrigerator, Stainless Steel Appliances, Washer, Water Heater
Fireplace Y
Appliance Built-In Microwave, Dishwasher, Disposal, Dryer, Exhaust Fan, Cooktop, Oven - Wall, Refrigerator, Stainless Steel Appliances, Washer, Water Heater
Heat Source Natural Gas
Exterior
Exterior Feature Deck(s), Enclosed, Patio(s), Screened
Parking Features Garage - Front Entry, Garage Door Opener
Garage Spaces 4.0
Fence Rear
Amenities Available Basketball Courts, Common Grounds, Jog/Walk Path, Pool - Outdoor, Tot Lots/Playground, Other
Water Access N
Accessibility None
Porch Deck(s), Enclosed, Patio(s), Screened
Attached Garage 2
Total Parking Spaces 4
Garage Y
Building
Lot Description Corner, Premium, Landscaping
Story 3
Foundation Slab
Sewer Public Sewer
Water Public
Architectural Style Colonial
Level or Stories 3
Additional Building Above Grade, Below Grade
Structure Type 9'+ Ceilings,Vaulted Ceilings
New Construction N
Schools
Elementary Schools Goshen Post
Middle Schools Mercer
High Schools John Champe
School District Loudoun County Public Schools
Others
HOA Fee Include Taxes,Snow Removal,Other,Pool(s),Common Area Maintenance
Senior Community No
Tax ID 248100052000
Ownership Fee Simple
SqFt Source Assessor
Special Listing Condition Standard
Read Less
Want to know what your home might be worth? Contact us for a FREE valuation!

Our team is ready to help you sell your home for the highest possible price ASAP

Bought with Karina C Rojas Neuenschwander • United Real Estate





