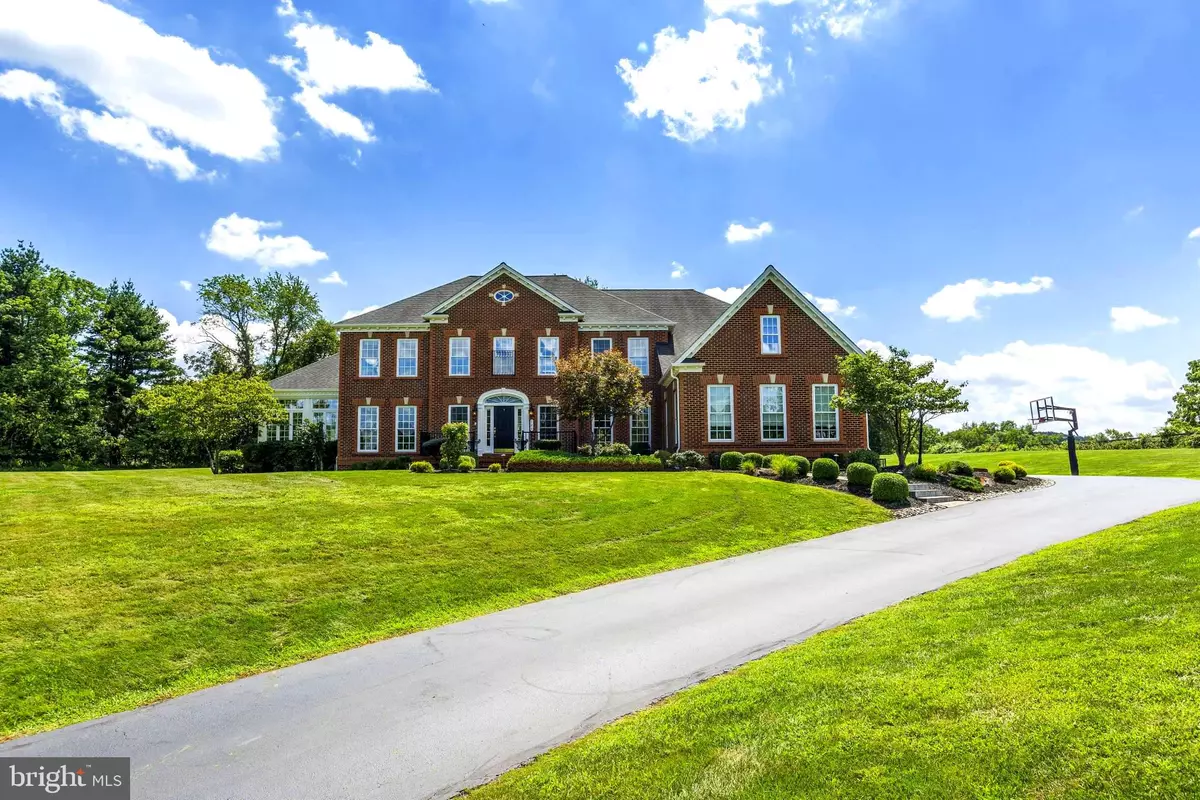$1,195,000
$1,195,000
For more information regarding the value of a property, please contact us for a free consultation.
124 ANDERSON FARM RD Phoenixville, PA 19460
5 Beds
6 Baths
7,247 SqFt
Key Details
Sold Price $1,195,000
Property Type Single Family Home
Sub Type Detached
Listing Status Sold
Purchase Type For Sale
Square Footage 7,247 sqft
Price per Sqft $164
Subdivision Anderson Farm
MLS Listing ID PACT514156
Sold Date 10/28/20
Style Traditional,Colonial
Bedrooms 5
Full Baths 5
Half Baths 1
HOA Y/N N
Abv Grd Liv Area 5,997
Originating Board BRIGHT
Year Built 2004
Annual Tax Amount $20,770
Tax Year 2020
Lot Size 2.722 Acres
Acres 2.72
Lot Dimensions 0.00 x 0.00
Property Description
Welcome to 124 Anderson Farm Road. This elegant federal style home is set on a premium lot of just over 2.7 acres in the desirable community of Anderson Farm. Located just minutes from Valley Forge Park, Phoenixville Country Club, and King of Prussia Mall- this property has almost every upgrade available and the resort-like back yard with pool is simply breathtaking. Enter the front door to the grand foyer with dual floating staircases, cherry hardwood floors, and custom millwork. To the right is the formal dining room with hardwood floors, crown molding, and elegant crystal chandelier. To the left of the foyer is a formal living room and sunny conservatory with travertine flooring and fantastic views of the property. At the center of the home is a large two-story great room with custom built-in's, gas fireplace, and wall of windows overlooking the yard with tranquil water feature. A cherry paneled office with custom bookcases and french doors affords the perfect space to work from home. To the right of the great room is an oversized kitchen with granite countertops, stainless steel appliances, and convenient mud/laundry room with access to the garage and driveway. An elegantly decorated powder room and additional sunlit family room (or eating area) off the kitchen completes the first floor. Upstairs are 3 generously-sized bedrooms each with en-suite bathrooms plus a large master bedroom suite with sitting area, tray ceiling, spa-like bath with whirlpool tub and shower and ample closet space. The walk-out lower level (also good for extended family or an au-pair suite) is mostly finished with large wet bar, fireplace, home theater, gym, large storage areas, and an additional full bathroom. Additional features: 3 car garage, landscape lighting, alarm system, exterior is finished with brick and hardi-plank siding (no stucco). This home must be seen in person to be fully appreciated.
Location
State PA
County Chester
Area Schuylkill Twp (10327)
Zoning FR
Rooms
Other Rooms Living Room, Dining Room, Bedroom 2, Bedroom 3, Bedroom 4, Kitchen, Family Room, Basement, Sun/Florida Room, Exercise Room, Office, Recreation Room, Media Room, Conservatory Room, Primary Bathroom
Basement Full, Fully Finished
Interior
Interior Features Bar, Carpet, Ceiling Fan(s), Central Vacuum, Crown Moldings, Dining Area, Double/Dual Staircase, Formal/Separate Dining Room, Kitchen - Island, Kitchen - Table Space, Primary Bath(s), Pantry, Recessed Lighting, Upgraded Countertops, Walk-in Closet(s), Water Treat System, Wet/Dry Bar, Wood Floors
Hot Water 60+ Gallon Tank
Cooling Central A/C
Flooring Hardwood, Tile/Brick, Carpet
Fireplaces Number 2
Equipment Built-In Microwave, Central Vacuum, Dishwasher, Disposal, Oven/Range - Gas, Range Hood, Six Burner Stove, Stainless Steel Appliances
Appliance Built-In Microwave, Central Vacuum, Dishwasher, Disposal, Oven/Range - Gas, Range Hood, Six Burner Stove, Stainless Steel Appliances
Heat Source Natural Gas
Exterior
Parking Features Garage - Side Entry, Built In, Additional Storage Area, Inside Access
Garage Spaces 3.0
Fence Partially
Pool In Ground
Water Access N
Accessibility None
Attached Garage 3
Total Parking Spaces 3
Garage Y
Building
Lot Description Backs to Trees, Cul-de-sac, No Thru Street, Rear Yard
Story 2
Sewer On Site Septic
Water Public
Architectural Style Traditional, Colonial
Level or Stories 2
Additional Building Above Grade, Below Grade
New Construction N
Schools
High Schools Phoenixville Area
School District Phoenixville Area
Others
Pets Allowed Y
Senior Community No
Tax ID 27-06 -0069.01N0
Ownership Fee Simple
SqFt Source Assessor
Acceptable Financing Conventional, Cash
Listing Terms Conventional, Cash
Financing Conventional,Cash
Special Listing Condition Standard
Pets Allowed No Pet Restrictions
Read Less
Want to know what your home might be worth? Contact us for a FREE valuation!

Our team is ready to help you sell your home for the highest possible price ASAP

Bought with Beth Topor • BHHS Fox & Roach-Blue Bell




