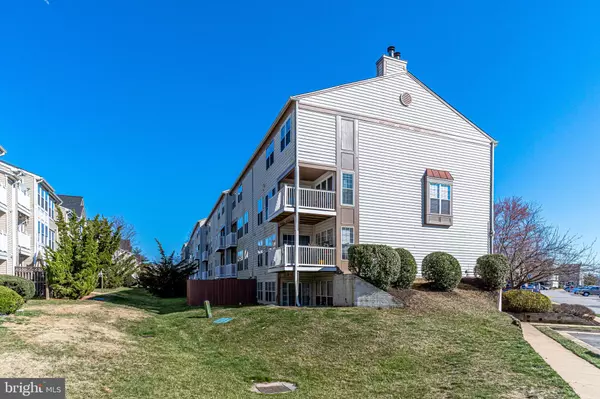$361,250
$340,000
6.3%For more information regarding the value of a property, please contact us for a free consultation.
8248 CATBIRD CIR #8248D-302 Lorton, VA 22079
2 Beds
3 Baths
1,252 SqFt
Key Details
Sold Price $361,250
Property Type Condo
Sub Type Condo/Co-op
Listing Status Sold
Purchase Type For Sale
Square Footage 1,252 sqft
Price per Sqft $288
Subdivision Gunston Corner
MLS Listing ID VAFX2054508
Sold Date 04/14/22
Style Contemporary
Bedrooms 2
Full Baths 2
Half Baths 1
Condo Fees $306/mo
HOA Y/N N
Abv Grd Liv Area 1,252
Originating Board BRIGHT
Year Built 1994
Annual Tax Amount $3,459
Tax Year 2021
Property Description
Amazing light filled 2 level top floor end unit condo completely renovated over the past few years. Absolutely gorgeous! Foyer entry with LVP flooring and custom iron and barnwood (100 yrs old) railing. Updated powder room off foyer with tile flooring. Large living room and dining room with LVP flooring. Dining room features sliding glass doors to balcony with composite decking. Owner opened the wall from the dining room to the kitchen. Stunning updated kitchen with custom cabinets, granite, and custom backsplash, and LVP flooring. Upper level offer all new wall to wall carpeting. Spacious master bedroom with walk in closet and en suite bath fully updated with new tub, custom tile work, vanity, and tile flooring. 2nd bedroom also features walk in closet with en suite updated bath with custom tile work, vanity, and tile flooring. Since 2018 : many new windows and new sliding glass doors, composite decking on balcony, gas hot water heater, gas meter, LVP on main level, wall to wall on stairs and upper level, recessed lighting in foyer, kitchen, bathrooms, and walk in closets, painted top to bottom, new lighting, security system, custom blinds in bedrooms. HVAC 2017, washer and dryer 2017 (washer as is)
Location
State VA
County Fairfax
Zoning 220
Rooms
Other Rooms Living Room, Dining Room, Primary Bedroom, Bedroom 2, Kitchen
Interior
Interior Features Carpet, Ceiling Fan(s), Floor Plan - Open, Formal/Separate Dining Room, Primary Bath(s), Upgraded Countertops, Walk-in Closet(s)
Hot Water Natural Gas
Heating Forced Air
Cooling Central A/C, Ceiling Fan(s)
Flooring Carpet, Luxury Vinyl Plank
Equipment Built-In Microwave, Dishwasher, Disposal, Dryer, Exhaust Fan, Icemaker, Microwave, Oven/Range - Gas, Refrigerator, Stove, Washer, Water Heater
Furnishings No
Fireplace N
Window Features Double Hung,Double Pane,Energy Efficient,Replacement,Screens
Appliance Built-In Microwave, Dishwasher, Disposal, Dryer, Exhaust Fan, Icemaker, Microwave, Oven/Range - Gas, Refrigerator, Stove, Washer, Water Heater
Heat Source Natural Gas
Laundry Dryer In Unit, Upper Floor
Exterior
Exterior Feature Balcony
Garage Spaces 1.0
Parking On Site 1
Utilities Available Cable TV Available
Amenities Available Common Grounds, Club House, Pool - Outdoor, Fitness Center
Water Access N
Accessibility None
Porch Balcony
Total Parking Spaces 1
Garage N
Building
Story 2
Unit Features Garden 1 - 4 Floors
Sewer Public Sewer
Water Public
Architectural Style Contemporary
Level or Stories 2
Additional Building Above Grade, Below Grade
New Construction N
Schools
Elementary Schools Laurel Hill
Middle Schools South County
High Schools South County
School District Fairfax County Public Schools
Others
Pets Allowed Y
HOA Fee Include Common Area Maintenance,Lawn Care Front,Lawn Care Rear,Lawn Care Side,Lawn Maintenance,Management,Parking Fee,Pool(s),Reserve Funds,Recreation Facility,Sewer,Snow Removal,Trash,Water
Senior Community No
Tax ID 1073 05 8248D
Ownership Condominium
Security Features Security System,Smoke Detector
Acceptable Financing Cash, Conventional, VA, FHA
Horse Property N
Listing Terms Cash, Conventional, VA, FHA
Financing Cash,Conventional,VA,FHA
Special Listing Condition Standard
Pets Allowed Dogs OK, Cats OK
Read Less
Want to know what your home might be worth? Contact us for a FREE valuation!

Our team is ready to help you sell your home for the highest possible price ASAP

Bought with Keri K Shull • Optime Realty




