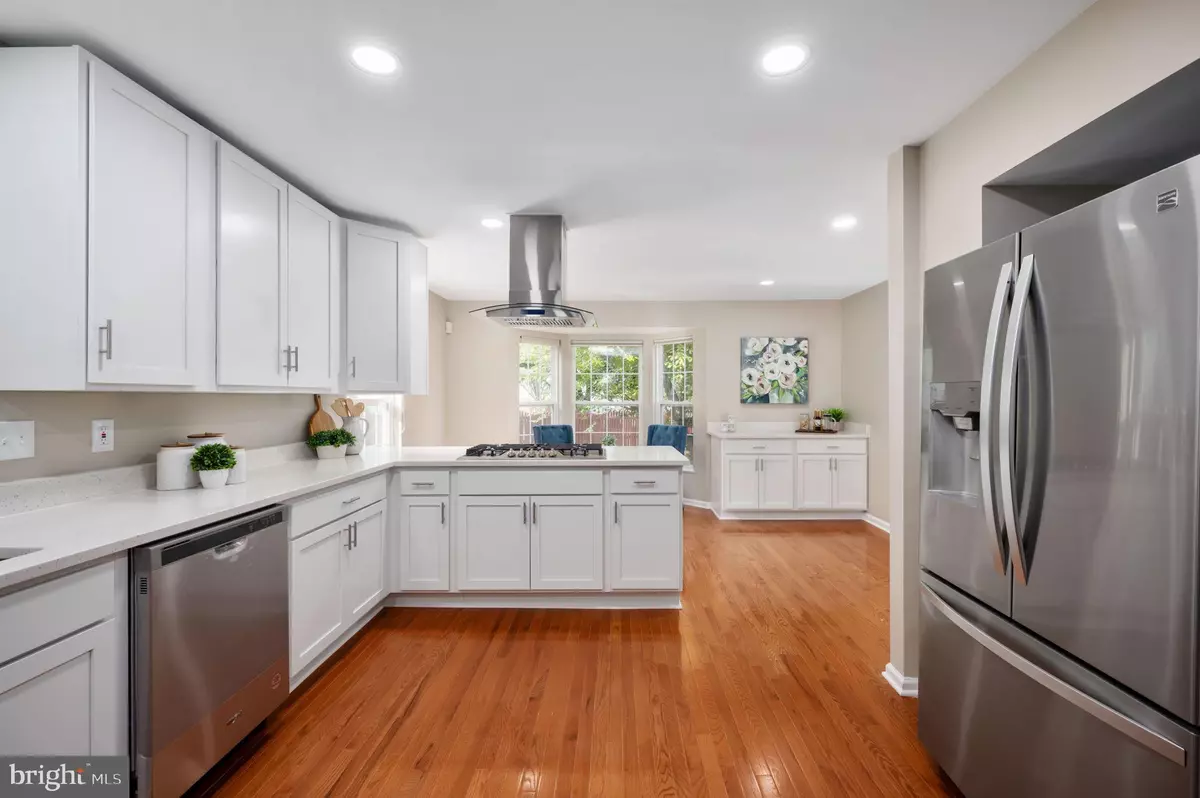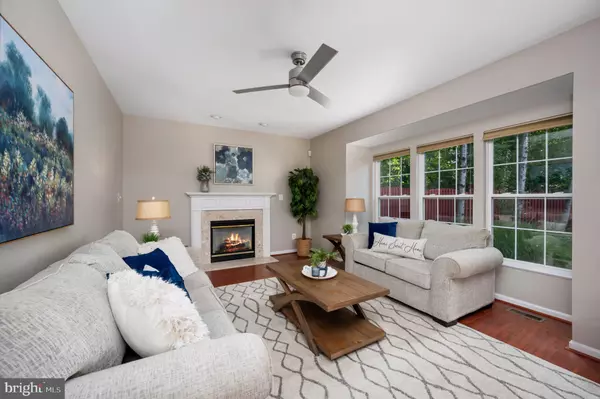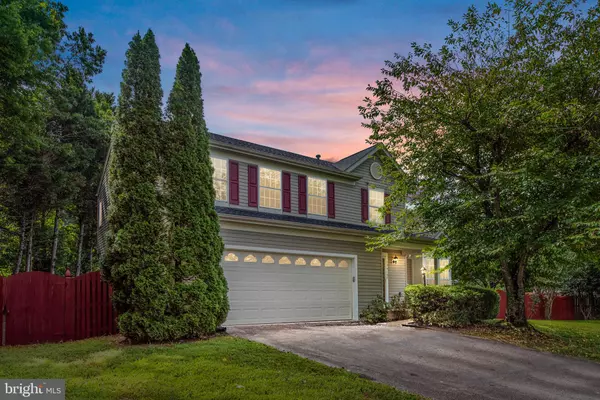$599,900
$599,900
For more information regarding the value of a property, please contact us for a free consultation.
15412 CHICKADEE CT Woodbridge, VA 22193
4 Beds
4 Baths
1,880 SqFt
Key Details
Sold Price $599,900
Property Type Single Family Home
Sub Type Detached
Listing Status Sold
Purchase Type For Sale
Square Footage 1,880 sqft
Price per Sqft $319
Subdivision Garrison Woods
MLS Listing ID VAPW2030310
Sold Date 10/17/22
Style Colonial
Bedrooms 4
Full Baths 3
Half Baths 1
HOA Fees $60/qua
HOA Y/N Y
Abv Grd Liv Area 1,880
Originating Board BRIGHT
Year Built 1996
Annual Tax Amount $5,417
Tax Year 2022
Lot Size 0.318 Acres
Acres 0.32
Property Description
This beautiful, Fully renovated single family home is located in a quiet and private cul-de-sac. This home features 4 bedrooms, 3.5 bathrooms and a 2 car garage. The main level features new hardwood floors, a gourmet kitchen with quartz countertops and stainless appliances, a family room with gas fireplace, and an extended kitchen that is perfect for gatherings. The upper level features a large master bedroom with walk in closet and luxurious bathroom with soaking tub and large shower. There are also 3 additional bedrooms on this level as well as another full bathroom. The lower level offers an additional bath and large finished rec area as well as a large laundry room with plenty of storage space. Outside you will find a beautifully yard with mature trees, a screened in porch, and a fenced backyard - perfect for enjoying nature or entertaining friends and family. This home is ideally located close to shopping, dining, schools, and major transportation routes making it the perfect choice for those who want convenience and quality all in one place!
Location
State VA
County Prince William
Zoning R4
Rooms
Other Rooms Living Room, Dining Room, Primary Bedroom, Bedroom 2, Bedroom 3, Bedroom 4, Kitchen, Game Room, Family Room, Breakfast Room, Utility Room
Basement Connecting Stairway, Full, Partially Finished
Interior
Interior Features Breakfast Area, Family Room Off Kitchen, Kitchen - Island, Dining Area, Window Treatments, Primary Bath(s), Floor Plan - Traditional
Hot Water Natural Gas
Heating Forced Air
Cooling Central A/C
Fireplaces Number 1
Fireplaces Type Screen
Equipment Dishwasher, Disposal, Humidifier, Icemaker, Microwave, Oven/Range - Gas, Refrigerator
Fireplace Y
Window Features Double Pane
Appliance Dishwasher, Disposal, Humidifier, Icemaker, Microwave, Oven/Range - Gas, Refrigerator
Heat Source Natural Gas
Exterior
Exterior Feature Deck(s), Screened
Parking Features Garage Door Opener
Garage Spaces 2.0
Fence Rear
Utilities Available Cable TV Available
Amenities Available Other
Water Access N
View Trees/Woods
Accessibility None
Porch Deck(s), Screened
Attached Garage 2
Total Parking Spaces 2
Garage Y
Building
Story 3
Foundation Other
Sewer Public Sewer
Water Public
Architectural Style Colonial
Level or Stories 3
Additional Building Above Grade, Below Grade
New Construction N
Schools
School District Prince William County Public Schools
Others
HOA Fee Include None
Senior Community No
Tax ID 8191-80-0911
Ownership Fee Simple
SqFt Source Assessor
Security Features Surveillance Sys
Acceptable Financing Cash, Conventional, FHA, VA, VHDA
Listing Terms Cash, Conventional, FHA, VA, VHDA
Financing Cash,Conventional,FHA,VA,VHDA
Special Listing Condition Standard
Read Less
Want to know what your home might be worth? Contact us for a FREE valuation!

Our team is ready to help you sell your home for the highest possible price ASAP

Bought with Marion Anglin • Pearson Smith Realty, LLC





