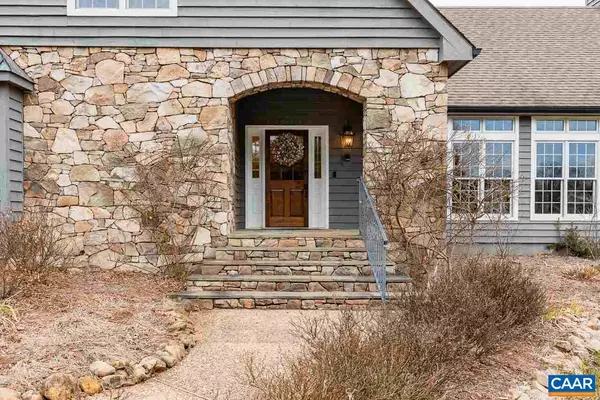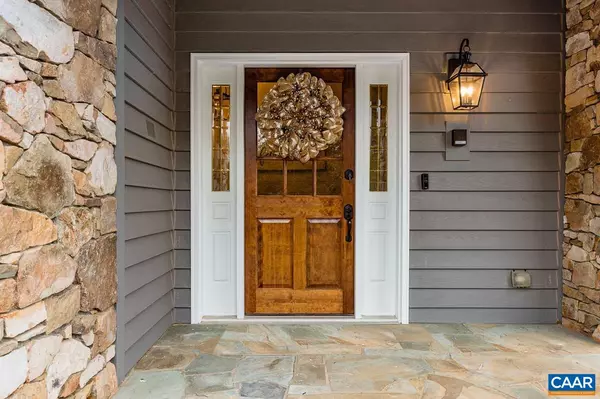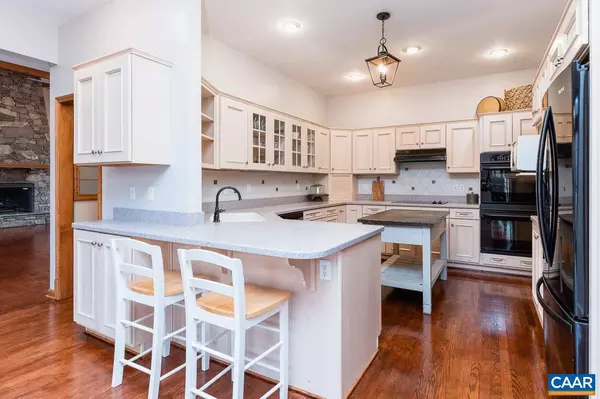$800,000
$845,000
5.3%For more information regarding the value of a property, please contact us for a free consultation.
27 BLACK WALNUT LN LN Nellysford, VA 22958
6 Beds
5 Baths
5,550 SqFt
Key Details
Sold Price $800,000
Property Type Single Family Home
Sub Type Detached
Listing Status Sold
Purchase Type For Sale
Square Footage 5,550 sqft
Price per Sqft $144
Subdivision Unknown
MLS Listing ID 612967
Sold Date 04/26/21
Style Other
Bedrooms 6
Full Baths 5
HOA Fees $151/ann
HOA Y/N Y
Abv Grd Liv Area 5,550
Originating Board CAAR
Year Built 1994
Annual Tax Amount $3,773
Tax Year 2021
Lot Size 2.580 Acres
Acres 2.58
Property Description
English country manor charm. 6BR, 5BA, gourmet kitchen w/walk in pantry, above garage apt, large bonus room/art studio w/sink, private office/library & more. Home rests on quiet 2.5 acres w/ panoramic mountain views. Cul-de-sac street. Part of yard is fenced in, ideal for animal lovers. Seasonal plants, a gardener's dream! Firepit. Stream at property's end. Lake across the street. Screened in gazebo. Enter home through an inviting foyer leading to spacious great room boasting high ceilings adorned w/ wood beams & floor to ceiling FP. Large wet bar area. Laundry room w/slate tile floor. Solid oak doors throughout. Second renovated entry serves as a mudroom that connects the garage, bonus room & home. Ample storage. Must see to appreciate!,Quartz Counter,Wood Cabinets,Fireplace in Great Room
Location
State VA
County Nelson
Zoning RPC
Rooms
Other Rooms Dining Room, Primary Bedroom, Kitchen, Foyer, Breakfast Room, Great Room, Laundry, Office, Primary Bathroom, Full Bath, Additional Bedroom
Main Level Bedrooms 2
Interior
Interior Features Central Vacuum, Central Vacuum, Walk-in Closet(s), Wet/Dry Bar, Breakfast Area, Kitchen - Eat-In, Kitchen - Island, Pantry, Entry Level Bedroom
Heating Central
Cooling Central A/C
Flooring Ceramic Tile, Hardwood, Laminated
Fireplaces Number 1
Fireplaces Type Gas/Propane, Stone
Equipment Dryer, Washer, Dishwasher, Disposal, Oven/Range - Electric, Microwave, Refrigerator, Trash Compactor, Oven - Wall
Fireplace Y
Appliance Dryer, Washer, Dishwasher, Disposal, Oven/Range - Electric, Microwave, Refrigerator, Trash Compactor, Oven - Wall
Exterior
Exterior Feature Deck(s), Patio(s)
Parking Features Other, Garage - Side Entry, Oversized
Fence Fully
Amenities Available Security, Beach, Club House, Community Center, Exercise Room, Golf Club, Lake, Swimming Pool, Jog/Walk Path
View Garden/Lawn, Mountain, Other
Roof Type Composite
Accessibility None
Porch Deck(s), Patio(s)
Attached Garage 2
Garage Y
Building
Lot Description Cleared, Landscaping
Story 2
Foundation Concrete Perimeter
Sewer Public Sewer
Water Public
Architectural Style Other
Level or Stories 2
Additional Building Above Grade, Below Grade
New Construction N
Schools
Elementary Schools Rockfish
Middle Schools Nelson
High Schools Nelson
School District Nelson County Public Schools
Others
HOA Fee Include Pool(s),Management,Reserve Funds,Road Maintenance
Senior Community No
Ownership Other
Security Features Security System,Intercom,Smoke Detector
Special Listing Condition Standard
Read Less
Want to know what your home might be worth? Contact us for a FREE valuation!

Our team is ready to help you sell your home for the highest possible price ASAP

Bought with CURT BRADLEY • MONTAGUE, MILLER & CO. - WESTFIELD




