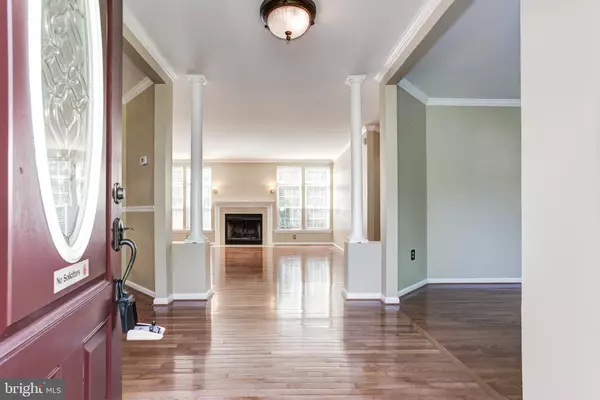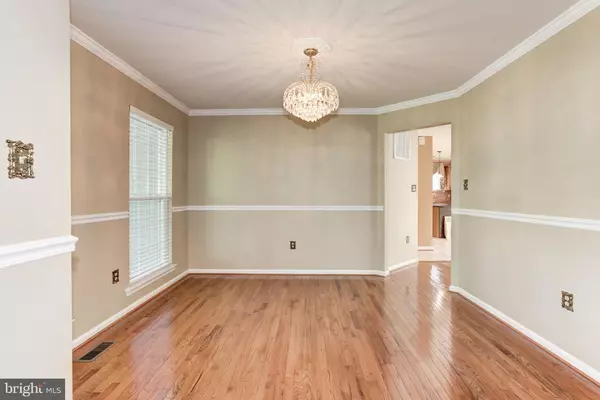$615,000
$599,900
2.5%For more information regarding the value of a property, please contact us for a free consultation.
36 FRANCIS CT Stafford, VA 22554
6 Beds
4 Baths
2,519 SqFt
Key Details
Sold Price $615,000
Property Type Single Family Home
Sub Type Detached
Listing Status Sold
Purchase Type For Sale
Square Footage 2,519 sqft
Price per Sqft $244
Subdivision Austin Ridge
MLS Listing ID VAST2011398
Sold Date 06/17/22
Style Colonial
Bedrooms 6
Full Baths 3
Half Baths 1
HOA Fees $79/mo
HOA Y/N Y
Abv Grd Liv Area 2,519
Originating Board BRIGHT
Year Built 1995
Annual Tax Amount $3,378
Tax Year 2021
Lot Size 0.418 Acres
Acres 0.42
Property Description
5+ Bedroom, spacious home, treed lot - just 5 miles from Quantico! Main level features hardwood flooring, Open Floor plan & rear stairway design * Updated Kitchen has granite counter tops, island, ceramic flooring & breakfast area * Upper level offers 5 (yes, 5) bedrooms * Primary bedroom has hardwood flooring, large walk-in closet & updated bath * Lower level walks out to concrete patio - 6th bedroom (NTC) & full bath + potential for another true bedroom * Large Rec. Rm is prewired for surround sound * Siding & Roof replaced - 2016 * Sprinkler system * Lush, well manicured & established lawn! Quiet cul-de-sac location * Enjoy community amenities & easy commuter area!
Location
State VA
County Stafford
Zoning PD1
Rooms
Basement Fully Finished, Walkout Level
Interior
Interior Features Crown Moldings, Ceiling Fan(s), Breakfast Area, Built-Ins, Carpet, Chair Railings, Family Room Off Kitchen, Floor Plan - Open, Formal/Separate Dining Room, Kitchen - Island, Pantry, Primary Bath(s)
Hot Water Natural Gas
Cooling Central A/C
Fireplaces Type Wood, Screen
Equipment Built-In Microwave, Dishwasher, Disposal, Dryer, Icemaker, Refrigerator, Stove, Washer, Water Heater
Fireplace Y
Appliance Built-In Microwave, Dishwasher, Disposal, Dryer, Icemaker, Refrigerator, Stove, Washer, Water Heater
Heat Source Natural Gas
Exterior
Parking Features Garage - Front Entry
Garage Spaces 2.0
Amenities Available Jog/Walk Path, Pool - Outdoor, Tot Lots/Playground, Tennis Courts
Water Access N
View Trees/Woods
Accessibility None
Attached Garage 2
Total Parking Spaces 2
Garage Y
Building
Lot Description Backs to Trees
Story 3
Foundation Slab
Sewer Public Sewer
Water Public
Architectural Style Colonial
Level or Stories 3
Additional Building Above Grade, Below Grade
New Construction N
Schools
School District Stafford County Public Schools
Others
HOA Fee Include Common Area Maintenance,Management,Pool(s),Reserve Funds,Trash
Senior Community No
Tax ID 29C 1 45
Ownership Fee Simple
SqFt Source Assessor
Acceptable Financing Cash, Conventional, FHA, VA, VHDA
Listing Terms Cash, Conventional, FHA, VA, VHDA
Financing Cash,Conventional,FHA,VA,VHDA
Special Listing Condition Standard
Read Less
Want to know what your home might be worth? Contact us for a FREE valuation!

Our team is ready to help you sell your home for the highest possible price ASAP

Bought with Mary Lee Powers • KW Metro Center





