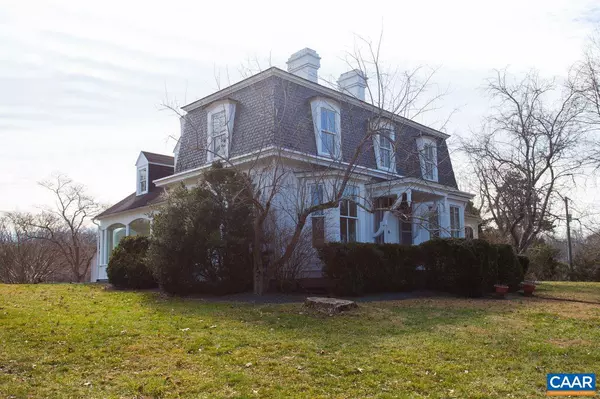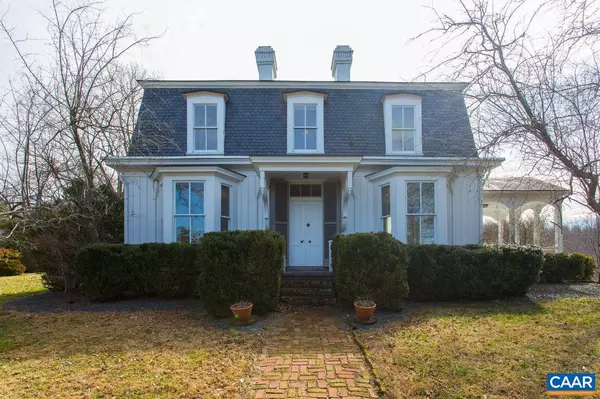$1,650,000
$2,250,000
26.7%For more information regarding the value of a property, please contact us for a free consultation.
827 CAMPBELL RD Keswick, VA 22947
4 Beds
3 Baths
3,367 SqFt
Key Details
Sold Price $1,650,000
Property Type Single Family Home
Sub Type Detached
Listing Status Sold
Purchase Type For Sale
Square Footage 3,367 sqft
Price per Sqft $490
Subdivision Unknown
MLS Listing ID 627317
Sold Date 11/11/22
Style Dutch,Farmhouse/National Folk,French
Bedrooms 4
Full Baths 3
HOA Y/N N
Abv Grd Liv Area 3,367
Originating Board CAAR
Year Built 1822
Annual Tax Amount $4,300
Tax Year 2017
Lot Size 155.000 Acres
Acres 155.0
Property Description
Stanford Hall is a hidden gem. C. 1822 this eclectic country manor is sited in the middle of 155 acres (in 4 tax map parcels) with lovely views in all directions but most notably to the west and the SW Mountain range. There is a 12 acre "marsh" or pond on the property and several open fields for livestock or hay production. The land is also bordered by Mechunk Creek. The interior of the home has a grand scale with 10.5 ft ceiling hight and marble mantels with double hung windows letting in beautiful light in every room. There are many ways to enjoy this house and utilize the two car garage and 2-bedroom guest house. This is ideally located in the Keswick area of Albemarle County, only 20 minutes drive to Charlottesville.
Location
State VA
County Albemarle
Zoning R
Rooms
Other Rooms Living Room, Dining Room, Primary Bedroom, Kitchen, Foyer, Study, Sun/Florida Room, Additional Bedroom
Basement Interior Access, Partial, Sump Pump, Unfinished
Main Level Bedrooms 1
Interior
Heating Radiant
Cooling Central A/C
Flooring Wood
Fireplaces Number 3
Equipment Dryer, Washer
Fireplace Y
Window Features Double Hung,Storm
Appliance Dryer, Washer
Heat Source Oil
Exterior
View Garden/Lawn, Mountain, Pasture
Roof Type Composite,Slate
Farm Other
Accessibility None
Garage Y
Building
Lot Description Marshy, Sloping, Private, Trees/Wooded
Story 2
Foundation Brick/Mortar
Sewer Septic Exists
Water Well
Architectural Style Dutch, Farmhouse/National Folk, French
Level or Stories 2
Additional Building Above Grade, Below Grade
Structure Type 9'+ Ceilings
New Construction N
Schools
Elementary Schools Stone-Robinson
Middle Schools Burley
High Schools Monticello
School District Albemarle County Public Schools
Others
Ownership Other
Security Features Security System
Special Listing Condition Standard
Read Less
Want to know what your home might be worth? Contact us for a FREE valuation!

Our team is ready to help you sell your home for the highest possible price ASAP

Bought with MURDOCH MATHESON • FRANK HARDY SOTHEBY'S INTERNATIONAL REALTY




