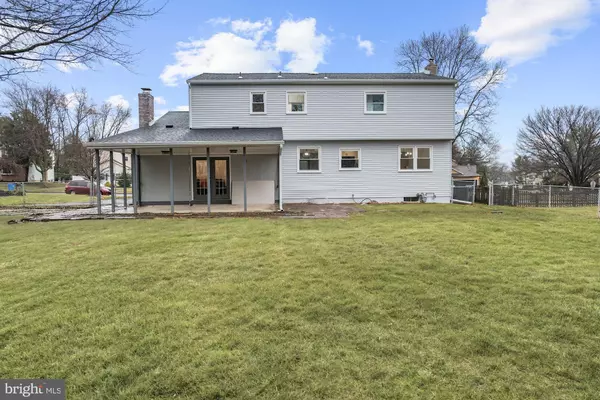$425,000
$425,000
For more information regarding the value of a property, please contact us for a free consultation.
503 COUNTRY CLUB DR Cherry Hill, NJ 08003
4 Beds
3 Baths
2,465 SqFt
Key Details
Sold Price $425,000
Property Type Single Family Home
Sub Type Detached
Listing Status Sold
Purchase Type For Sale
Square Footage 2,465 sqft
Price per Sqft $172
Subdivision Woodcrest
MLS Listing ID NJCD386124
Sold Date 03/13/20
Style Traditional
Bedrooms 4
Full Baths 2
Half Baths 1
HOA Y/N N
Abv Grd Liv Area 2,465
Originating Board BRIGHT
Year Built 1974
Annual Tax Amount $11,838
Tax Year 2019
Lot Dimensions 90.00 x 155.00
Property Description
FOR SALE!Time to start making memories! Don't miss out viewing this recently remodeled 4 bedrooms 2.5 baths home with full finished basement in very sought out neighborhood in Cherry Hill ,NJ. Home features exquisite finishings keeping in tact the original traditional floor plan but remodeled with a new fresh contemporary farm house design . All major components including HVAC, water heater, roof. windows and doors are new and energy efficient. Worry free home right from the start! Home features foyer entrance leading towards spacious formal living room with multiple windows , recess lighting, hardwood flooring and accent wall to give the modern flair. Formal dining room flows off the living room with new light fixtures, lots of light and hardwood flooring. Kitchen features new white shaker cabinets with designer backsplash complimented by high grade granite counter tops including a wine rack, a separate eating counter area, deep farm house kitchen sink with pot filler, recess lights and new appliances . Flooring ceramic tile recommended for easy worry free maintenance..Family room floor plan is open and inviting with white wash brick wood burning fireplace ,recess lighting, engineered hardwood floors and sliding glass door exiting to a covered open porch and landscaped backyard. Let's go upstairs now! Four very spacious bedrooms with hardwood flooring and spacious closets Master bedroom is considerable in size with beautifully designed master luxury bathroom with two vanities and awesome shower enclosure.. Thee other rooms are more than ample in size, all freshly painted, ceiling fans, large closets with access to the main hall bathroom which include double vanities, tile flooring, new tub and walk in shower.. Lets not forget about a full finished basement with a portion set aside for extra storage. Mud room and laundry room with soaking sink is located on the 1st level with a side door access. Two car garage is side door entrance and driveway entrance recently blacktopped.. Don't miss this opportunity to move into a worry free home with nothing to do but pack your bags, move in your furniture and enjoy making this house your home. Major highways are easily accessible to Philadelphia ,New York and New Jersey. Lots of shopping centers, House of Worship and high rated schools are in very close shopping centers
Location
State NJ
County Camden
Area Cherry Hill Twp (20409)
Zoning RESIDENTIAL
Rooms
Other Rooms Living Room, Dining Room, Primary Bedroom, Bedroom 2, Bedroom 4, Kitchen, Family Room, Basement, Laundry, Bathroom 2, Bathroom 3, Primary Bathroom, Half Bath
Basement Fully Finished
Interior
Interior Features Attic, Breakfast Area, Ceiling Fan(s), Dining Area, Family Room Off Kitchen, Floor Plan - Traditional, Kitchen - Eat-In, Kitchen - Table Space, Primary Bath(s), Recessed Lighting, Pantry, Stall Shower, Tub Shower, Upgraded Countertops, Walk-in Closet(s), Wood Floors
Hot Water Natural Gas
Heating Energy Star Heating System
Cooling Central A/C
Flooring Ceramic Tile, Hardwood
Fireplaces Number 1
Fireplaces Type Brick
Equipment Built-In Microwave, Built-In Range, Dishwasher, Disposal, Energy Efficient Appliances, ENERGY STAR Dishwasher, ENERGY STAR Refrigerator, Exhaust Fan, Oven - Self Cleaning, Oven/Range - Gas, Stainless Steel Appliances, Water Heater - High-Efficiency
Furnishings No
Fireplace Y
Window Features Energy Efficient,Replacement,Screens
Appliance Built-In Microwave, Built-In Range, Dishwasher, Disposal, Energy Efficient Appliances, ENERGY STAR Dishwasher, ENERGY STAR Refrigerator, Exhaust Fan, Oven - Self Cleaning, Oven/Range - Gas, Stainless Steel Appliances, Water Heater - High-Efficiency
Heat Source Natural Gas
Laundry Main Floor
Exterior
Exterior Feature Porch(es)
Parking Features Garage - Side Entry, Inside Access
Garage Spaces 5.0
Fence Partially
Utilities Available Electric Available, Cable TV Available, Natural Gas Available, Sewer Available, Water Available
Water Access N
View Street, Trees/Woods
Roof Type Shingle
Accessibility 2+ Access Exits, >84\" Garage Door, Level Entry - Main
Porch Porch(es)
Road Frontage Boro/Township
Attached Garage 2
Total Parking Spaces 5
Garage Y
Building
Lot Description Front Yard, Level, Rear Yard, SideYard(s), Open, Landscaping, Cleared
Story 2
Sewer Public Sewer
Water Public
Architectural Style Traditional
Level or Stories 2
Additional Building Above Grade, Below Grade
Structure Type Dry Wall
New Construction N
Schools
Elementary Schools Bret Harte E.S.
Middle Schools Beck
High Schools Cherry Hill High - East
School District Cherry Hill Township Public Schools
Others
Pets Allowed Y
Senior Community No
Tax ID 09-00528 32-00028
Ownership Fee Simple
SqFt Source Assessor
Security Features Carbon Monoxide Detector(s),Fire Detection System
Acceptable Financing Cash, Conventional, FHA, VA
Listing Terms Cash, Conventional, FHA, VA
Financing Cash,Conventional,FHA,VA
Special Listing Condition Standard
Pets Allowed No Pet Restrictions
Read Less
Want to know what your home might be worth? Contact us for a FREE valuation!

Our team is ready to help you sell your home for the highest possible price ASAP

Bought with Carol A Minghenelli • BHHS Fox & Roach-Marlton




