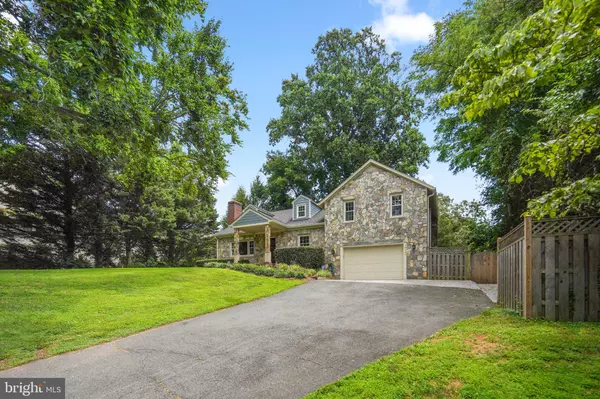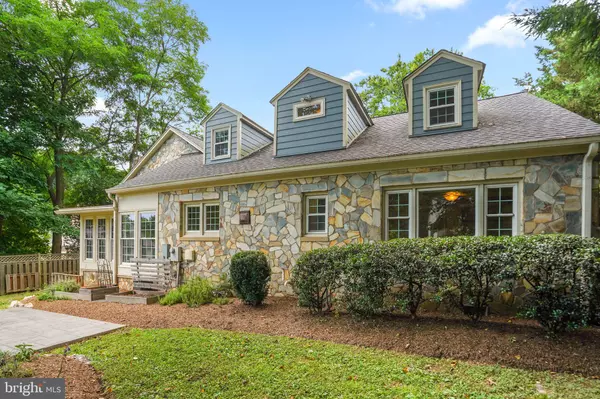$890,000
$890,000
For more information regarding the value of a property, please contact us for a free consultation.
10167 PALMER DR Oakton, VA 22124
4 Beds
3 Baths
2,112 SqFt
Key Details
Sold Price $890,000
Property Type Single Family Home
Sub Type Detached
Listing Status Sold
Purchase Type For Sale
Square Footage 2,112 sqft
Price per Sqft $421
Subdivision Palmer Glen
MLS Listing ID VAFX2078524
Sold Date 08/23/22
Style Cape Cod
Bedrooms 4
Full Baths 3
HOA Y/N N
Abv Grd Liv Area 2,112
Originating Board BRIGHT
Year Built 1951
Annual Tax Amount $9,807
Tax Year 2021
Lot Size 0.270 Acres
Acres 0.27
Property Description
This home is beautiful and worth the wait -- Renovated expanded Cape Cod located in the Heart of Oakton, VA! Walk to Shopping & Restaurants and only 2 miles to the Vienna Metro ** Desirable Oakton ES, Thoreau MS, Oakton HS Pyramide ** Elegant Stone Front, Hardiplank Siding and Portico** 4 Bedrooms ** 3 Baths ** Updated Kitchen, Baths, Roof, Siding, Energy-Efficient Windows, Fence and more ** Wood floors on Main and Upper Levels *& Main Level Primary Suite and Full Bath ** Great Room with Wood Burning Fireplace ** Sunny, Renovated Kitchen with Stainless Appliances, Custom Cabinetry, Pantry and Counter Tops ** Spacious Dining Room ** Office/Flex Space off of Kitchen plus 4th Bedroom Suite/Ensuite with Full Bath and Climate Control ** Stone walls, massive windows, and separate laundry ** Oversized 1 Car Garage (could fit 2 small cars) with built-in storage and shelving * Fully-fenced backyard with custom concrete patio * Lush and Landscaped front and back yard * Home equipped with ADT Home Security System & Verizon Fios Internet Service is available ** Improvements include Carrier Gas Furnace/HVAC Main Level (2021), Stair Runner, Outside LIghting, Stamped Concrete Apron Driveway & Back Patio (2018), Dream Design Ensuite/Bedroom above Garage by Dream Design, complete with Mini-split (2016), Roof, Siding, Gutters, 42 Simonton windows (2014 & 2016), Added insulation, front door and interior door (2013), Remodeled Main Level Kitchen, Bath (2013) ** No Active HOA or HOA Fee (See HOA Declaration in Documents Folder) ** FIOS Internet Service is available ** Enjoy the magnificent front tree and swing ** No rent back required, settle fast! ** Note // Rooms with Furnishings are virtually staged **
Location
State VA
County Fairfax
Zoning 140
Direction West
Rooms
Other Rooms Dining Room, Primary Bedroom, Bedroom 2, Bedroom 3, Bedroom 4, Kitchen, Great Room, Office, Bathroom 3, Primary Bathroom, Full Bath
Main Level Bedrooms 1
Interior
Interior Features Breakfast Area, Dining Area, Primary Bath(s), Walk-in Closet(s), Upgraded Countertops, Carpet, Ceiling Fan(s), Combination Kitchen/Dining, Entry Level Bedroom, Floor Plan - Open, Formal/Separate Dining Room, Kitchen - Country, Kitchen - Table Space, Recessed Lighting
Hot Water Natural Gas
Heating Forced Air, Zoned
Cooling Central A/C, Zoned
Flooring Carpet, Hardwood, Ceramic Tile
Fireplaces Number 1
Fireplaces Type Screen, Brick
Equipment Built-In Microwave, Dishwasher, Disposal, Dryer, Oven - Wall, Cooktop, Refrigerator, Washer, Water Heater, Cooktop - Down Draft, Microwave, Stainless Steel Appliances, Dryer - Front Loading, Washer - Front Loading
Furnishings No
Fireplace Y
Window Features Energy Efficient,Screens
Appliance Built-In Microwave, Dishwasher, Disposal, Dryer, Oven - Wall, Cooktop, Refrigerator, Washer, Water Heater, Cooktop - Down Draft, Microwave, Stainless Steel Appliances, Dryer - Front Loading, Washer - Front Loading
Heat Source Natural Gas
Laundry Main Floor
Exterior
Exterior Feature Patio(s)
Parking Features Garage - Front Entry
Garage Spaces 1.0
Fence Rear
Utilities Available Under Ground
Water Access N
View Trees/Woods
Roof Type Architectural Shingle
Accessibility None
Porch Patio(s)
Attached Garage 1
Total Parking Spaces 1
Garage Y
Building
Lot Description Backs to Trees, Landscaping
Story 2
Foundation Crawl Space
Sewer Public Sewer
Water Public
Architectural Style Cape Cod
Level or Stories 2
Additional Building Above Grade, Below Grade
Structure Type Vaulted Ceilings
New Construction N
Schools
Elementary Schools Oakton
Middle Schools Thoreau
High Schools Oakton
School District Fairfax County Public Schools
Others
Pets Allowed Y
Senior Community No
Tax ID 0472 37 0020
Ownership Fee Simple
SqFt Source Assessor
Security Features Security System,Smoke Detector
Acceptable Financing Cash, Conventional, FHA, VA, Negotiable
Listing Terms Cash, Conventional, FHA, VA, Negotiable
Financing Cash,Conventional,FHA,VA,Negotiable
Special Listing Condition Standard
Pets Allowed No Pet Restrictions
Read Less
Want to know what your home might be worth? Contact us for a FREE valuation!

Our team is ready to help you sell your home for the highest possible price ASAP

Bought with Christine G Richardson • Weichert Company of Virginia




