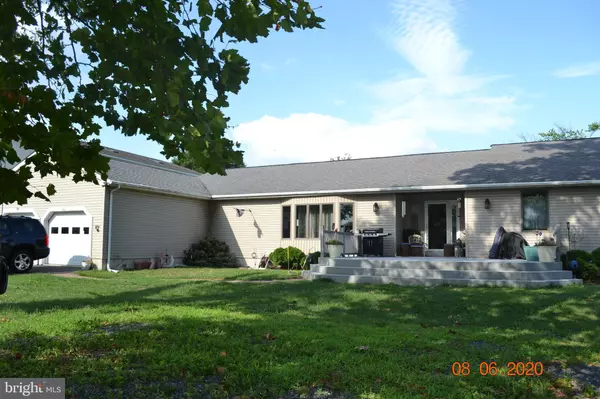$330,000
$349,900
5.7%For more information regarding the value of a property, please contact us for a free consultation.
1661 HEWES AVE Linwood, PA 19061
4 Beds
3 Baths
2,720 SqFt
Key Details
Sold Price $330,000
Property Type Single Family Home
Sub Type Detached
Listing Status Sold
Purchase Type For Sale
Square Footage 2,720 sqft
Price per Sqft $121
Subdivision Linwood
MLS Listing ID PADE524512
Sold Date 09/25/20
Style Ranch/Rambler
Bedrooms 4
Full Baths 2
Half Baths 1
HOA Y/N N
Abv Grd Liv Area 2,720
Originating Board BRIGHT
Year Built 2003
Annual Tax Amount $7,757
Tax Year 2019
Lot Size 0.678 Acres
Acres 0.68
Lot Dimensions 0.00 x 0.00
Property Description
RARE FIND! Awesome large ranch style home on a 3/4 acre lot. This home has a unique open floor plan that boast of almost 2,800 Sq.Ft. of living space not including the extra large full finished basement w/bath. This lovely 4 bedroom/ 2.5 bath home has so much to offer. Sits back off the road with a long level driveway and property with front trex deck. Enter to a large lovely foyer and vaulted ceilings in formal living room and family room with double sided fireplace. Great room is open to dining area and beautiful kitchen updated with a breakfast bar, granite countertop, newer stainless appliance and a large walk-in pantry. Gorgeous hardwood floors throughout, all solid wood doors and woodwork. Additional features include wood Anderson windows, newer (2017) Gas Heat and central air systems. Master bedroom suite with adjacent rm. (could be office/workout rm. or 5th BR). Large master bath w/double vanity and jetter tub and walk-in linen closet. Wide wooden steps off the kitchen to 2 car attached garage and down to incredible full finished basement w/powder rm. amazing amount of additional living space and/or storage. This is a must see home, amazing floor plan and so many amenities. Make your appt. today
Location
State PA
County Delaware
Area Lower Chichester Twp (10408)
Zoning RESIDENTIAL
Rooms
Other Rooms Bonus Room
Basement Full
Main Level Bedrooms 4
Interior
Hot Water Natural Gas
Heating Forced Air
Cooling Central A/C
Flooring Hardwood
Fireplaces Number 1
Fireplaces Type Double Sided
Equipment Dishwasher, Washer, Dryer - Gas, Refrigerator
Fireplace Y
Appliance Dishwasher, Washer, Dryer - Gas, Refrigerator
Heat Source Natural Gas
Laundry Main Floor
Exterior
Parking Features Garage - Front Entry, Built In, Additional Storage Area
Garage Spaces 2.0
Water Access N
Roof Type Shingle
Accessibility Other
Attached Garage 2
Total Parking Spaces 2
Garage Y
Building
Lot Description Front Yard, Level, Rear Yard, SideYard(s)
Story 2
Sewer Public Sewer
Water Public
Architectural Style Ranch/Rambler
Level or Stories 2
Additional Building Above Grade, Below Grade
New Construction N
Schools
Elementary Schools Linwood
Middle Schools Chichester
High Schools Chichester
School District Chichester
Others
Pets Allowed Y
Senior Community No
Tax ID 08-00-00453-01
Ownership Fee Simple
SqFt Source Assessor
Acceptable Financing Cash, Conventional, FHA, VA
Horse Property N
Listing Terms Cash, Conventional, FHA, VA
Financing Cash,Conventional,FHA,VA
Special Listing Condition Standard
Pets Allowed No Pet Restrictions
Read Less
Want to know what your home might be worth? Contact us for a FREE valuation!

Our team is ready to help you sell your home for the highest possible price ASAP

Bought with Rashida Erving • RE/MAX Central - South Philadelphia




