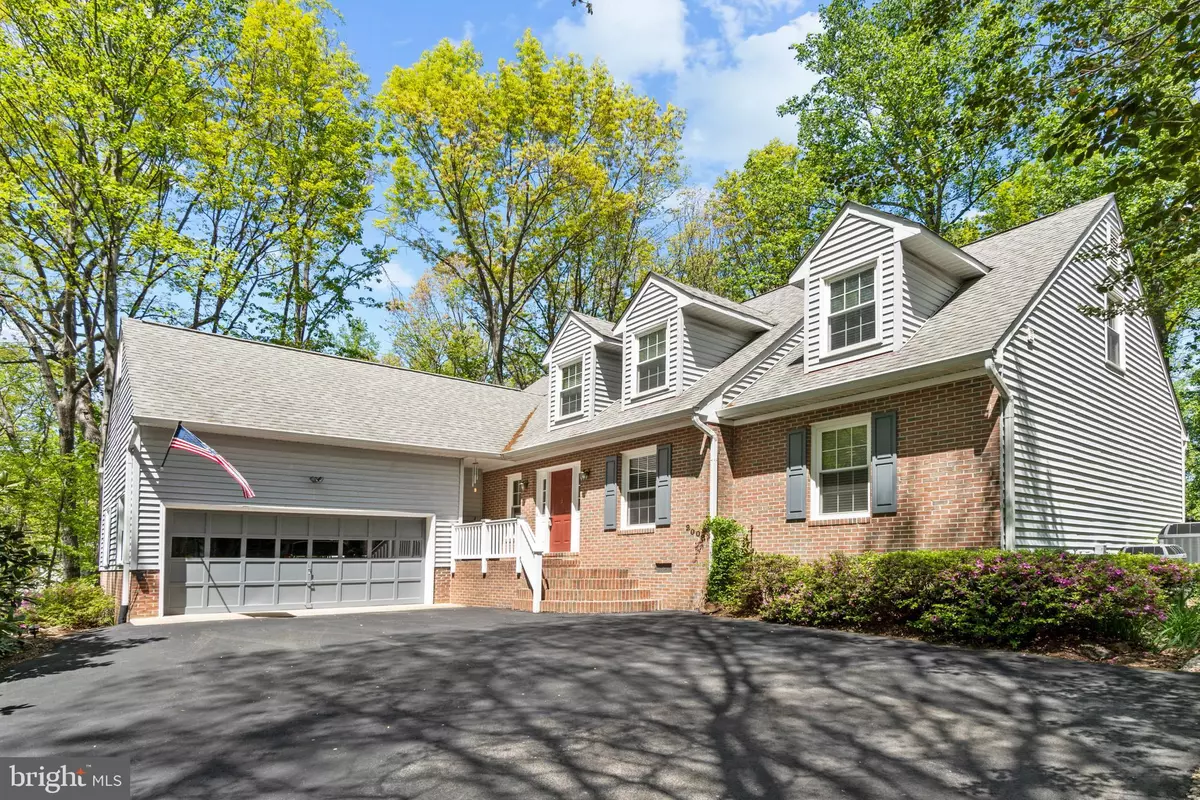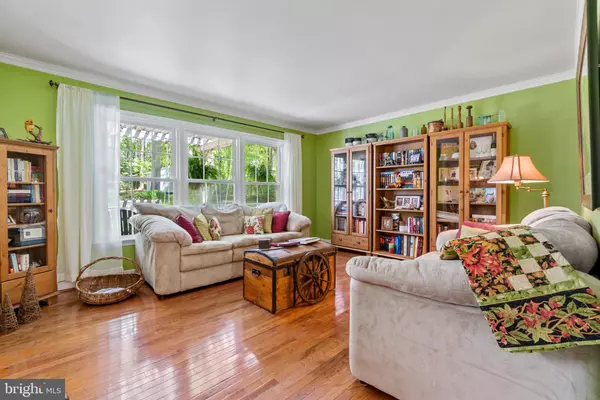$510,000
$490,000
4.1%For more information regarding the value of a property, please contact us for a free consultation.
2008 MIDSHIPMAN DR Stafford, VA 22554
4 Beds
3 Baths
2,434 SqFt
Key Details
Sold Price $510,000
Property Type Single Family Home
Sub Type Detached
Listing Status Sold
Purchase Type For Sale
Square Footage 2,434 sqft
Price per Sqft $209
Subdivision Aquia Harbour
MLS Listing ID VAST2011096
Sold Date 06/17/22
Style Cape Cod
Bedrooms 4
Full Baths 2
Half Baths 1
HOA Fees $133/mo
HOA Y/N Y
Abv Grd Liv Area 2,434
Originating Board BRIGHT
Year Built 1987
Annual Tax Amount $2,944
Tax Year 2021
Lot Size 0.498 Acres
Acres 0.5
Property Description
Charming Cap Code, nestled on a half-acre knoll backing to woods. Sideload 2 car garage and brick front porch. Enter this home into a bright foyer and you'll notice the warm tones of the hardwood flooring and the cool paint colors greeting you. You'll find the Study just off the foyer on the main level. The Formal Living Room and Dining Room are generous in size and each has custom paint. The spacious Kitchen has plenty of cabinet space, Granite countertops, black appliances, a sleek cooktop stove, a wall oven/microwave, and an amazing Butchers Block which will convey. Breakfast Nook is just off the kitchen, and the spacious Family Room has a floor-to-ceiling, brick fireplace. The Main floor Primary Suite with ensuite makes for easy single-level living. The Primary Suite and Family Room both have access doors to the deck. The Upper Level has 3 additional large bedrooms and there is an unfinished walk-in attic, perfect for storage or room to grow. The newer vinyl Deck has a Pergola and 2 wooden swings to relax on while enjoying some tranquility. Stroll through the backyard gardens and beautifully groomed lawn. There is some partial fencing in the rear yard. Additional features within the home include: water heater/2020, shed/2019, deck - 3 years old, gutter guards, crawl space with dehumidifier, central vac, hardwood flooring throughout the entire home, and large walk-in attic space. This is an amenity-packed community with swimming pools, golf course, clubhouse, horse stables, tot lots, walking/joging trails, baseball fields, marina and so much more! Call us for more details!
Location
State VA
County Stafford
Zoning R1
Rooms
Other Rooms Living Room, Dining Room, Primary Bedroom, Bedroom 2, Bedroom 3, Bedroom 4, Kitchen, Laundry, Office, Storage Room, Attic, Primary Bathroom, Full Bath, Half Bath
Main Level Bedrooms 1
Interior
Interior Features Attic, Ceiling Fan(s), Chair Railings, Combination Kitchen/Living, Crown Moldings, Entry Level Bedroom, Family Room Off Kitchen, Pantry, Wood Floors
Hot Water Electric
Heating Heat Pump(s)
Cooling Central A/C
Flooring Hardwood
Fireplaces Number 1
Fireplaces Type Brick, Gas/Propane
Equipment Built-In Microwave, Cooktop, Dishwasher, Disposal, Dryer, Exhaust Fan, Oven - Wall, Refrigerator, Washer
Fireplace Y
Appliance Built-In Microwave, Cooktop, Dishwasher, Disposal, Dryer, Exhaust Fan, Oven - Wall, Refrigerator, Washer
Heat Source Electric
Laundry Main Floor
Exterior
Exterior Feature Deck(s)
Parking Features Garage - Side Entry, Garage Door Opener
Garage Spaces 2.0
Fence Partially
Amenities Available Baseball Field, Basketball Courts, Bike Trail, Boat Ramp, Boat Dock/Slip, Club House, Common Grounds, Day Care, Dining Rooms, Gated Community, Golf Club, Golf Course Membership Available, Horse Trails, Jog/Walk Path, Marina/Marina Club, Picnic Area, Pier/Dock, Pool - Outdoor, Pool Mem Avail, Riding/Stables, Security, Soccer Field, Tennis Courts, Tot Lots/Playground
Water Access N
Accessibility None
Porch Deck(s)
Attached Garage 2
Total Parking Spaces 2
Garage Y
Building
Story 2
Foundation Crawl Space
Sewer Public Sewer
Water Public
Architectural Style Cape Cod
Level or Stories 2
Additional Building Above Grade, Below Grade
New Construction N
Schools
Elementary Schools Anne E. Moncure
Middle Schools Shirley C. Heim
High Schools Brooke Point
School District Stafford County Public Schools
Others
HOA Fee Include Common Area Maintenance,Management,Road Maintenance,Security Gate,Trash
Senior Community No
Tax ID 21B 1933
Ownership Fee Simple
SqFt Source Assessor
Acceptable Financing Cash, Conventional, FHA, VA, VHDA
Listing Terms Cash, Conventional, FHA, VA, VHDA
Financing Cash,Conventional,FHA,VA,VHDA
Special Listing Condition Standard
Read Less
Want to know what your home might be worth? Contact us for a FREE valuation!

Our team is ready to help you sell your home for the highest possible price ASAP

Bought with Jennifer Farray Van Buren • EXP Realty, LLC





