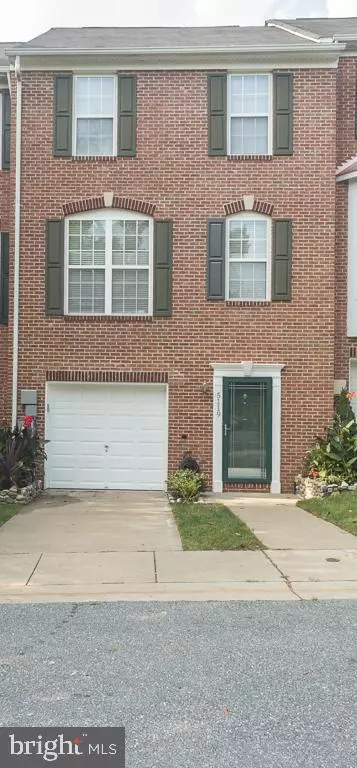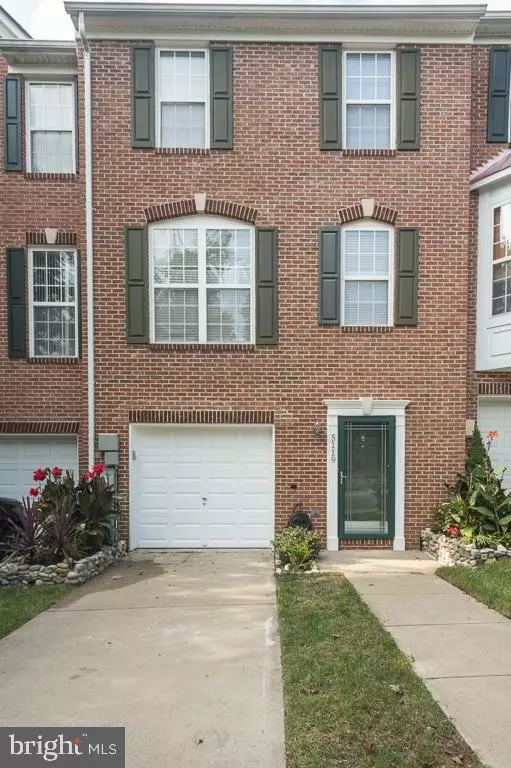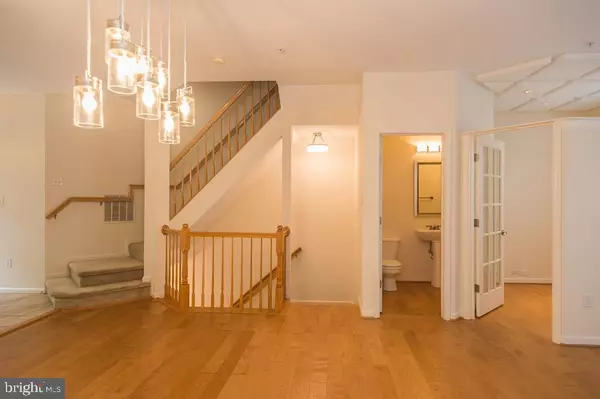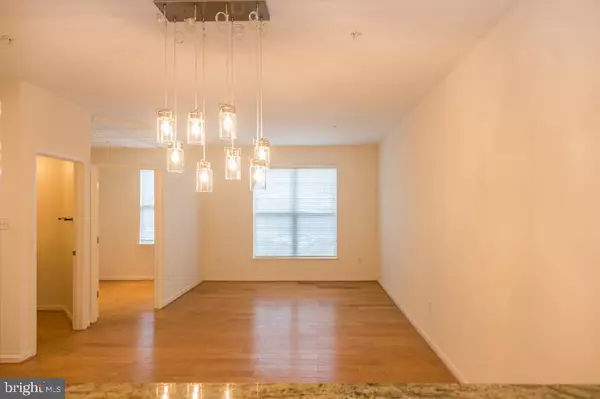$350,000
$350,000
For more information regarding the value of a property, please contact us for a free consultation.
5119 GLENN DALE WOODS CT Glenn Dale, MD 20769
3 Beds
4 Baths
1,360 SqFt
Key Details
Sold Price $350,000
Property Type Townhouse
Sub Type Interior Row/Townhouse
Listing Status Sold
Purchase Type For Sale
Square Footage 1,360 sqft
Price per Sqft $257
Subdivision Glenn Dale Woods-Plat 1>
MLS Listing ID MDPG581790
Sold Date 12/17/20
Style Other
Bedrooms 3
Full Baths 2
Half Baths 2
HOA Fees $58/ann
HOA Y/N Y
Abv Grd Liv Area 1,360
Originating Board BRIGHT
Year Built 2002
Annual Tax Amount $3,966
Tax Year 2019
Lot Size 1,800 Sqft
Acres 0.04
Property Description
Back On The Market!!! BUYERS FINANCING FELL THROUGH. Only motivated buyers with approved financing. Move-in ready. Stunning brick front 3-level townhome. 3-bed, 2- full bath, and 2-half bath. The home features a 1-car garage and driveway. Open-concept living and dining room with hardwood flooring. Office space. Newly updated eat -in-kitchen with granite countertops, ceramic flooring, backsplash, center island, and less than 1-year-old stainless-steel appliances. Master suite with walk-in closet, soaking tub and shower. Separate laundry area with updated washer, dryer and soaking sink. Fully finished basement with recess and track lighting. Additional storage space in basement closet, garage and attic. Landscaped fenced-in backyard with concrete patio. Close to schools, shopping centers and US-50, I-95/495.
Location
State MD
County Prince Georges
Zoning RT
Rooms
Basement Rear Entrance, Walkout Level, Outside Entrance, Garage Access, Fully Finished
Interior
Interior Features Attic, Breakfast Area, Carpet, Ceiling Fan(s), Combination Dining/Living, Floor Plan - Open, Kitchen - Eat-In, Kitchen - Island, Pantry, Soaking Tub, Store/Office, Walk-in Closet(s), Window Treatments, Upgraded Countertops, Wood Floors
Hot Water Natural Gas
Heating Central
Cooling Central A/C
Equipment Built-In Microwave, Stove, Exhaust Fan, Stainless Steel Appliances, Washer - Front Loading, Washer/Dryer Stacked, Dryer - Front Loading
Fireplace N
Appliance Built-In Microwave, Stove, Exhaust Fan, Stainless Steel Appliances, Washer - Front Loading, Washer/Dryer Stacked, Dryer - Front Loading
Heat Source Natural Gas
Laundry Main Floor, Dryer In Unit, Washer In Unit
Exterior
Parking Features Additional Storage Area, Basement Garage, Garage - Side Entry, Garage Door Opener
Garage Spaces 2.0
Water Access N
Accessibility None
Total Parking Spaces 2
Garage N
Building
Story 2
Sewer Public Sewer
Water Public
Architectural Style Other
Level or Stories 2
Additional Building Above Grade, Below Grade
New Construction N
Schools
School District Prince George'S County Public Schools
Others
Pets Allowed Y
Senior Community No
Tax ID 17143270949
Ownership Fee Simple
SqFt Source Assessor
Acceptable Financing Conventional, FHA, VA
Listing Terms Conventional, FHA, VA
Financing Conventional,FHA,VA
Special Listing Condition Standard
Pets Allowed No Pet Restrictions
Read Less
Want to know what your home might be worth? Contact us for a FREE valuation!

Our team is ready to help you sell your home for the highest possible price ASAP

Bought with Bronwyn C Scott • Samson Properties




