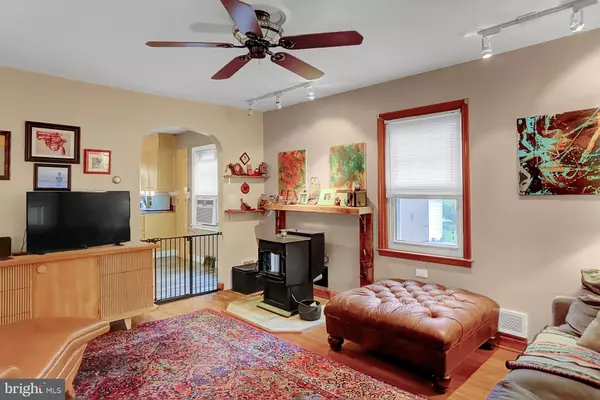$159,900
$159,900
For more information regarding the value of a property, please contact us for a free consultation.
262 E 5TH ST Bernville, PA 19506
3 Beds
1 Bath
1,512 SqFt
Key Details
Sold Price $159,900
Property Type Single Family Home
Sub Type Detached
Listing Status Sold
Purchase Type For Sale
Square Footage 1,512 sqft
Price per Sqft $105
Subdivision None Available
MLS Listing ID PABK361896
Sold Date 10/02/20
Style Ranch/Rambler
Bedrooms 3
Full Baths 1
HOA Y/N N
Abv Grd Liv Area 936
Originating Board BRIGHT
Year Built 1954
Annual Tax Amount $2,229
Tax Year 2020
Lot Size 0.350 Acres
Acres 0.35
Lot Dimensions 0.00 x 0.00
Property Description
Quaint brick mid-century modern ranch home in Bernville Boro. For those searching for a quality home with unique features this home is not to be missed! This home offers a living room with hardwood floors and a pellet stove. The eat in kitchen has a cool retro feel and comes complete with all appliances. Three bedrooms (one being a walk thru) have hardwood floor and share the tastefully remodeled hall bath. For those needing more space there is large walk up attic for storage, and the basement has been recently remodeled. The finished basement includes unique finishes and a versatile layout and is heated by a second pellet stove. In the basement there is also laundry area that?s large enough to be converted into a second full bath and two other unfinished areas for additional storage. Other notable features are the updated electric, new roof, updated plumbing, and most windows are replacements. A one car detached garage with driveway parking is also a huge plus. The yard is large and flat, with a cool play area for the little ones and a space to relax with family and friends around a fire. Set up a showing today! Multiple offer situation, highest and best by Sunday 8/9/2020 at 5pm.
Location
State PA
County Berks
Area Bernville Boro (10229)
Zoning RESIDENTIAL
Direction South
Rooms
Other Rooms Living Room, Bedroom 2, Bedroom 3, Kitchen, Family Room, Bedroom 1, Full Bath
Basement Full, Fully Finished, Heated
Main Level Bedrooms 3
Interior
Interior Features Attic, Ceiling Fan(s), Combination Kitchen/Dining, Tub Shower, Wood Floors
Hot Water Electric
Heating Other
Cooling Window Unit(s)
Flooring Ceramic Tile, Concrete, Hardwood, Laminated
Equipment Dishwasher, Dryer - Electric, Oven - Self Cleaning, Washer, Water Heater
Furnishings No
Fireplace N
Window Features Casement,Double Hung,Energy Efficient,Replacement
Appliance Dishwasher, Dryer - Electric, Oven - Self Cleaning, Washer, Water Heater
Heat Source Other
Laundry Basement
Exterior
Exterior Feature Porch(es)
Parking Features Garage - Front Entry, Garage Door Opener
Garage Spaces 1.0
Water Access N
Roof Type Architectural Shingle,Pitched,Shingle
Street Surface Access - Below Grade
Accessibility None
Porch Porch(es)
Road Frontage Boro/Township
Total Parking Spaces 1
Garage Y
Building
Lot Description Backs - Open Common Area, Front Yard, Rear Yard, SideYard(s)
Story 1
Foundation Block
Sewer Public Sewer
Water Public
Architectural Style Ranch/Rambler
Level or Stories 1
Additional Building Above Grade, Below Grade
Structure Type Dry Wall
New Construction N
Schools
School District Tulpehocken Area
Others
Senior Community No
Tax ID 29-4450-11-66-4244
Ownership Fee Simple
SqFt Source Assessor
Security Features Security System,Smoke Detector
Acceptable Financing Cash, Conventional, FHA, VA
Horse Property N
Listing Terms Cash, Conventional, FHA, VA
Financing Cash,Conventional,FHA,VA
Special Listing Condition Standard
Read Less
Want to know what your home might be worth? Contact us for a FREE valuation!

Our team is ready to help you sell your home for the highest possible price ASAP

Bought with Steve Larkin • Keller Williams Platinum Realty




