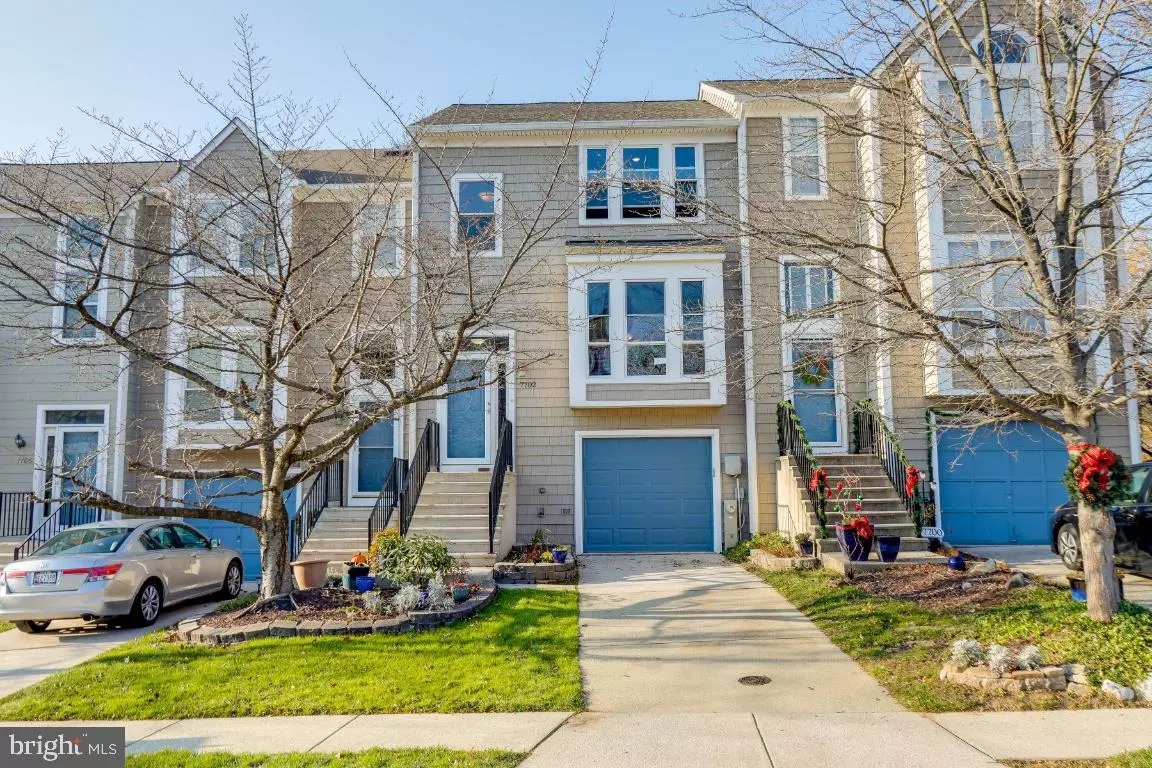$390,000
$380,000
2.6%For more information regarding the value of a property, please contact us for a free consultation.
7702 CHATFIELD LN Ellicott City, MD 21043
3 Beds
4 Baths
1,891 SqFt
Key Details
Sold Price $390,000
Property Type Townhouse
Sub Type Interior Row/Townhouse
Listing Status Sold
Purchase Type For Sale
Square Footage 1,891 sqft
Price per Sqft $206
Subdivision Woodland Village
MLS Listing ID MDHW288810
Sold Date 01/20/21
Style Traditional
Bedrooms 3
Full Baths 3
Half Baths 1
HOA Fees $86/mo
HOA Y/N Y
Abv Grd Liv Area 1,891
Originating Board BRIGHT
Year Built 1990
Annual Tax Amount $4,541
Tax Year 2020
Lot Size 1,698 Sqft
Acres 0.04
Property Description
Updated and full of light on 3 finished levels with a drop dead gorgeous kitchen just waiting for you to cook up a storm! The main level features Red Oak flooring and a completely remodeled eat in kitchen with Cherrywood cabinets & sophisticated granite counters. Step right out onto the large deck to grill or enjoy the sunset. One of the wonderful qualities of this home is that the layout provides great privacy both inside and out. Head up to the primary bedroom with vaulted ceilings, a much appreciated attached bath and large closet. 2 more bedrooms and another full bath complete this level. The finished lower level includes another full bath, laundry and family room that walks right out to the covered patio and green open space. Big updates include the roof, Polymer siding, HVAC and Water Heater, all 4 baths updated and replacement windows and sliding doors. Located in convenient Ellicott City where you are literally just minutes from restaurants, shopping and recreation. A perfect location with easy access to Columbia, Catonsville, Baltimore and Ft. Meade. BWI is less than 10 mins and you can enjoy the culture in Washington, DC and Annapolis in no time.
Location
State MD
County Howard
Zoning RSA8
Rooms
Other Rooms Living Room, Dining Room, Primary Bedroom, Bedroom 2, Bedroom 3, Kitchen, Family Room, Primary Bathroom, Full Bath, Half Bath
Basement Connecting Stairway, Daylight, Full, Fully Finished, Garage Access, Outside Entrance, Rear Entrance, Windows
Interior
Interior Features Built-Ins, Ceiling Fan(s), Crown Moldings, Floor Plan - Traditional, Kitchen - Eat-In, Kitchen - Gourmet, Pantry, Primary Bath(s), Recessed Lighting, Stall Shower, Upgraded Countertops, Walk-in Closet(s), Wood Floors
Hot Water Natural Gas
Heating Forced Air
Cooling Ceiling Fan(s), Central A/C
Flooring Hardwood
Equipment Built-In Microwave, Dishwasher, Disposal, Dryer, Oven/Range - Electric, Refrigerator, Stainless Steel Appliances, Washer
Window Features Double Hung,Energy Efficient,Replacement,Screens
Appliance Built-In Microwave, Dishwasher, Disposal, Dryer, Oven/Range - Electric, Refrigerator, Stainless Steel Appliances, Washer
Heat Source Natural Gas
Laundry Basement
Exterior
Exterior Feature Patio(s), Deck(s)
Parking Features Additional Storage Area, Basement Garage, Garage - Front Entry, Inside Access, Garage Door Opener
Garage Spaces 1.0
Water Access N
Roof Type Architectural Shingle
Accessibility None
Porch Patio(s), Deck(s)
Attached Garage 1
Total Parking Spaces 1
Garage Y
Building
Story 3
Sewer Public Sewer
Water Public
Architectural Style Traditional
Level or Stories 3
Additional Building Above Grade, Below Grade
Structure Type Dry Wall,Vaulted Ceilings
New Construction N
Schools
Elementary Schools Bellows Spring
Middle Schools Mayfield Woods
High Schools Long Reach
School District Howard County Public School System
Others
HOA Fee Include Snow Removal,Common Area Maintenance
Senior Community No
Tax ID 1401223712
Ownership Fee Simple
SqFt Source Assessor
Acceptable Financing Cash, Conventional, FHA, VA
Listing Terms Cash, Conventional, FHA, VA
Financing Cash,Conventional,FHA,VA
Special Listing Condition Standard
Read Less
Want to know what your home might be worth? Contact us for a FREE valuation!

Our team is ready to help you sell your home for the highest possible price ASAP

Bought with Robert J Chew • Berkshire Hathaway HomeServices PenFed Realty




