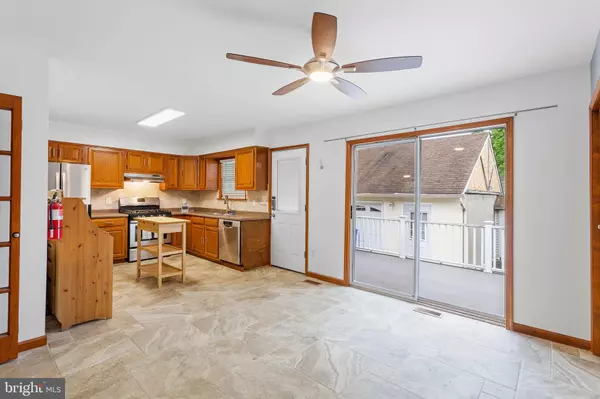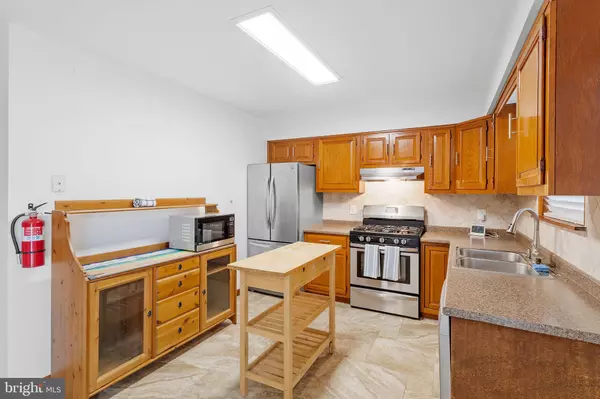$285,000
$260,000
9.6%For more information regarding the value of a property, please contact us for a free consultation.
426 HARRISON ST Riverside, NJ 08075
3 Beds
2 Baths
1,064 SqFt
Key Details
Sold Price $285,000
Property Type Single Family Home
Sub Type Detached
Listing Status Sold
Purchase Type For Sale
Square Footage 1,064 sqft
Price per Sqft $267
Subdivision None Available
MLS Listing ID NJBL2022822
Sold Date 06/10/22
Style Ranch/Rambler
Bedrooms 3
Full Baths 2
HOA Y/N N
Abv Grd Liv Area 1,064
Originating Board BRIGHT
Year Built 1970
Annual Tax Amount $6,395
Tax Year 2021
Lot Size 5,998 Sqft
Acres 0.14
Lot Dimensions 60.00 x 100.00
Property Description
Multiple offers are in. Please present your best offer prior to 3:00 pm on Monday. Life is what happens when you are making plans! When the seller bought this house 3 years ago, it was to be his forever home with a garage of his dreams. But an out-of-state job transfer has changed that. Now, his loss, is definitely, one lucky buyers gain. Immaculate Rancher with modern upgrades galore. Deceivingly spacious with numerous amenities throughout! All newer high efficiency heat, central air and commercial grade hot water heater. A restorated white brick fireplace in living makes for some very cozy winter days. The current owner added a dishwasher to the already updated kitchen with plenty of cabinetry, tile back splash and newer stainless appliances. The adjacent dining room has an over-sized pantry closet. Directly outside of the kitchen is 17 x 11 Trex and vinyl railed back deck with safety gates. The main level bathroom has been fully remodeled high end fixtures and décor. Well maintained hardwood flooring in the living areas with neutral carpeting in three spacious bedrooms. Finished dry basement (with new sump pump) includes a family room with custom 4th bedroom with 2nd full bath It also has laundry room with utility sink (washer and gas dryer included), a large storage room plus bilco doors to the exterior. This leads to an amble back yard with privacy fence. The garage is an auto buffs dream!!! It is a 2- car detached building with underground mechanic's work-pit, also, work shop area, and plenty of attic storage. Well insulated home with full brick front and newer vinyl siding on the sides, rear and garage exterior. Wonderful quite location with no neighbors in front and on a wide road facing a protected bird sanctuary. A long concrete driveway provides plenty of parking. Updates include vinyl tilt in windows and keyless locks. This house is a must-see to understand all it has to offer. The finished basement and 2 bedrooms with be freshly painted before closing.
Location
State NJ
County Burlington
Area Riverside Twp (20330)
Zoning RESIDENTIAL
Rooms
Basement Fully Finished
Main Level Bedrooms 3
Interior
Hot Water Electric
Heating Forced Air
Cooling Central A/C, Ceiling Fan(s)
Fireplaces Number 1
Fireplaces Type Wood
Fireplace Y
Heat Source Natural Gas
Laundry Basement
Exterior
Parking Features Garage - Front Entry
Garage Spaces 4.0
Water Access N
Roof Type Shingle
Accessibility None
Total Parking Spaces 4
Garage Y
Building
Story 1
Foundation Block
Sewer Public Sewer
Water Public
Architectural Style Ranch/Rambler
Level or Stories 1
Additional Building Above Grade, Below Grade
New Construction N
Schools
Elementary Schools Riverside
Middle Schools Riverside
High Schools Riverside
School District Riverside Township Public Schools
Others
Senior Community No
Tax ID 30-03101-00006
Ownership Fee Simple
SqFt Source Assessor
Acceptable Financing USDA, Conventional, Cash, FHA
Listing Terms USDA, Conventional, Cash, FHA
Financing USDA,Conventional,Cash,FHA
Special Listing Condition Standard
Read Less
Want to know what your home might be worth? Contact us for a FREE valuation!

Our team is ready to help you sell your home for the highest possible price ASAP

Bought with Non Member • Non Subscribing Office




