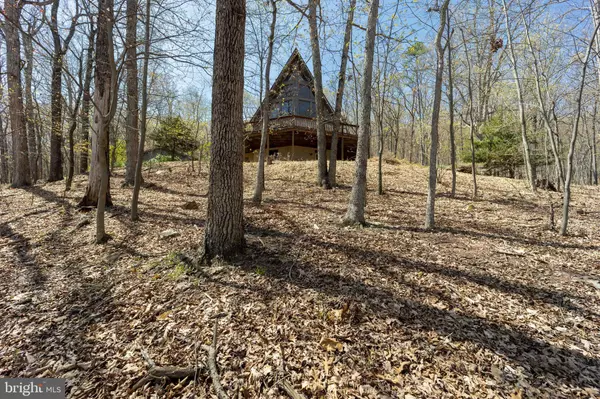$330,000
$315,000
4.8%For more information regarding the value of a property, please contact us for a free consultation.
774 TANAGER TRL Augusta, WV 26704
3 Beds
3 Baths
2,172 SqFt
Key Details
Sold Price $330,000
Property Type Single Family Home
Sub Type Detached
Listing Status Sold
Purchase Type For Sale
Square Footage 2,172 sqft
Price per Sqft $151
Subdivision Cabin In The Forest
MLS Listing ID WVHS2001738
Sold Date 06/20/22
Style Cottage
Bedrooms 3
Full Baths 3
HOA Fees $15/ann
HOA Y/N Y
Abv Grd Liv Area 1,372
Originating Board BRIGHT
Year Built 1988
Annual Tax Amount $899
Tax Year 2021
Lot Size 6.000 Acres
Acres 6.0
Property Description
This chalet style home is designed for full time living but would also make a great weekend retreat or retirement home. Built into the slope of the land to take advantage of the beautiful views overlooking this 6 acre paradise. You'll be impressed by the solid oak floors, massive stone fireplace and impressive window wall with gorgeous panoramic views. Let's begin on the upper level of the home that features an owner's suite with access to a private balcony for morning coffee or sunset cocktail. The closets boast built in organizers, there are cubbies for storage in the knee walls and an attached bath with skylight. In the loft area you'll find a fireplace, built in bookcases and storage cabinets for a home office, private sitting area, library or art studio - whatever fits your needs. Entering the main level you can welcome guests in a large foyer with room for table, bench and coat rack. The living room features a cathedral ceiling, stone fireplace with wood stove insert and that impressive window wall. This room is large enough to be used for both living and dining areas. The kitchen includes all appliances and also features a pantry closet. The adjoining sunroom could also be used for a formal dining room. It features ceramic tile flooring and once housed a hot tub, so water and electric are both accessible if you want to revert it back to a spa area. It overlooks a coy pond and offers direct access to the deck or paved driveway to the detached garage. The two bedrooms on this level are ample sized for guests or family and a convenient full bath features a tub/shower unit. Moving to the lower level you will find a huge L shaped Rec Room with an abundance of storage closets, a wet bar, a wine rack and an attached full bath. There is a separate laundry room with attached work bench and direct access to the water heater and water conditioner. The one car attached garage offers access to the paved driveway. The woodstove in the basement is not hooked up but it does convey with the sale. You'll love the wrap around deck in warm weather months with a number of access points from the interior for entertaining a crowd. A detached oversized garage provides additional parking, is large enough for a workshop and to store outdoor maintenance equipment and it's a great place to "tinker". If you like the great outdoors, you'll find the 8,000 acre Short Mountain Wildlife Reserve a delight as this property directly adjoins it - walk right in!!! Current owners used Frontier DSL and Hughes Net for Internet and TV services.
Location
State WV
County Hampshire
Zoning 101
Direction North
Rooms
Other Rooms Living Room, Primary Bedroom, Bedroom 2, Bedroom 3, Kitchen, Foyer, Sun/Florida Room, Laundry, Loft, Recreation Room, Bathroom 1, Primary Bathroom
Basement Full
Main Level Bedrooms 2
Interior
Interior Features Bar, Built-Ins, Carpet, Ceiling Fan(s), Combination Dining/Living, Dining Area, Entry Level Bedroom, Floor Plan - Open, Pantry, Primary Bath(s), Recessed Lighting, Skylight(s), Stall Shower, Tub Shower, Water Treat System, Wet/Dry Bar, Wine Storage, Wood Floors, Wood Stove
Hot Water Electric
Heating Heat Pump(s)
Cooling Central A/C
Flooring Carpet, Ceramic Tile, Hardwood, Partially Carpeted, Solid Hardwood
Fireplaces Number 3
Fireplaces Type Flue for Stove, Insert, Mantel(s), Screen, Stone, Wood
Equipment Built-In Microwave, Dishwasher, Dryer - Electric, Exhaust Fan, Extra Refrigerator/Freezer, Humidifier, Oven/Range - Electric, Refrigerator, Stove, Washer, Water Conditioner - Owned, Water Heater
Furnishings Partially
Fireplace Y
Window Features Double Hung,Double Pane,Insulated,Skylights
Appliance Built-In Microwave, Dishwasher, Dryer - Electric, Exhaust Fan, Extra Refrigerator/Freezer, Humidifier, Oven/Range - Electric, Refrigerator, Stove, Washer, Water Conditioner - Owned, Water Heater
Heat Source Electric
Laundry Basement, Dryer In Unit, Has Laundry, Lower Floor, Hookup, Washer In Unit
Exterior
Exterior Feature Balcony, Deck(s), Wrap Around
Parking Features Additional Storage Area, Basement Garage, Garage - Front Entry, Garage Door Opener, Inside Access, Oversized
Garage Spaces 13.0
Utilities Available Electric Available, Phone Available, Water Available
Water Access N
View Mountain, Trees/Woods
Roof Type Architectural Shingle
Street Surface Dirt,Gravel,Stone
Accessibility None
Porch Balcony, Deck(s), Wrap Around
Road Frontage Road Maintenance Agreement
Attached Garage 1
Total Parking Spaces 13
Garage Y
Building
Lot Description Backs - Parkland, Backs to Trees, Front Yard, Landscaping, Mountainous, No Thru Street, Partly Wooded, Private, Rear Yard, Road Frontage, Rural, SideYard(s), Sloping, Trees/Wooded
Story 3
Foundation Slab, Block
Sewer On Site Septic
Water Well
Architectural Style Cottage
Level or Stories 3
Additional Building Above Grade, Below Grade
Structure Type 2 Story Ceilings,9'+ Ceilings,Beamed Ceilings,Cathedral Ceilings,High
New Construction N
Schools
School District Hampshire County Schools
Others
Pets Allowed Y
HOA Fee Include Road Maintenance,Snow Removal
Senior Community No
Tax ID 09 14008400000000
Ownership Fee Simple
SqFt Source Assessor
Acceptable Financing Bank Portfolio, Cash, Conventional, Farm Credit Service, Rural Development, USDA, FHA, FHA 203(k), FHA 203(b)
Horse Property N
Listing Terms Bank Portfolio, Cash, Conventional, Farm Credit Service, Rural Development, USDA, FHA, FHA 203(k), FHA 203(b)
Financing Bank Portfolio,Cash,Conventional,Farm Credit Service,Rural Development,USDA,FHA,FHA 203(k),FHA 203(b)
Special Listing Condition Standard
Pets Allowed Cats OK, Dogs OK
Read Less
Want to know what your home might be worth? Contact us for a FREE valuation!

Our team is ready to help you sell your home for the highest possible price ASAP

Bought with Kelly R Dodd • Coldwell Banker Home Town Realty




