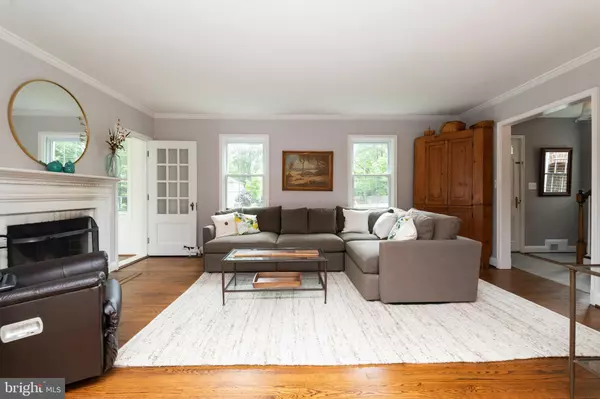$725,000
$725,000
For more information regarding the value of a property, please contact us for a free consultation.
516 WILTON RD Towson, MD 21286
4 Beds
4 Baths
3,326 SqFt
Key Details
Sold Price $725,000
Property Type Single Family Home
Sub Type Detached
Listing Status Sold
Purchase Type For Sale
Square Footage 3,326 sqft
Price per Sqft $217
Subdivision Wiltondale
MLS Listing ID MDBC494954
Sold Date 07/31/20
Style Colonial
Bedrooms 4
Full Baths 3
Half Baths 1
HOA Y/N N
Abv Grd Liv Area 2,826
Originating Board BRIGHT
Year Built 1941
Annual Tax Amount $6,085
Tax Year 2019
Lot Size 8,750 Sqft
Acres 0.2
Property Description
Introducing an exceptional new listing in one of Towson's finest neighborhoods- Wiltondale! This recently expanded colonial now boasts nearly 3000 square feet of absolute pristine perfection! You can check off all the boxes here with this remarkable combination of upgrades and renovations to the original 1940's home seamlessly blended with the spectacular 3 story addition- providing an open floor plan and all the space you need! The star of the show is the stunning high end kitchen with huge island open to the family room and dining space. The main level also features a pantry, a mudroom, a powder room, a sunroom, and a comfortable living room with built-ins and a wood burning fireplace. Throughout this fine home are gleaming hardwood floors, custom woodwork, elegant finishes, and a neutral pleasing palette. This is a true 4 bedroom home that includes a "sweet" master suite and 3.5 baths that are all renovated with high quality fixtures and finishes. "Move-in ready" would be an understatement here! Total peace of mind with recent 2 zone HVAC, 2018 50 gallon hot water heater, replacement windows, 200+ amp electric service, waterproofing system, and even a new central vac system in whole house! Plus a garage and potting shed, which both have electric. Not enough can be said about the quality of the improvements and the level of care that has been undertaken at 516 Wilton Rd. This is one of Wiltondale's best for sure! Close to the pool and playground , as well as the area's top schools!
Location
State MD
County Baltimore
Zoning RESIDENTIAL
Rooms
Other Rooms Living Room, Primary Bedroom, Bedroom 2, Bedroom 3, Bedroom 4, Kitchen, Family Room, Basement, Foyer, Sun/Florida Room, Laundry, Mud Room, Bathroom 2, Bathroom 3, Primary Bathroom
Basement Daylight, Partial, Connecting Stairway, Full, Improved, Partially Finished, Side Entrance, Sump Pump, Walkout Stairs, Water Proofing System, Windows
Interior
Interior Features Attic, Breakfast Area, Built-Ins, Carpet, Ceiling Fan(s), Central Vacuum, Combination Kitchen/Dining, Crown Moldings, Family Room Off Kitchen, Floor Plan - Open, Kitchen - Eat-In, Kitchen - Gourmet, Kitchen - Island, Kitchen - Table Space, Primary Bath(s), Pantry, Recessed Lighting, Stall Shower, Tub Shower, Upgraded Countertops, Wainscotting, Walk-in Closet(s), Wood Floors
Hot Water Natural Gas
Heating Forced Air, Zoned, Heat Pump - Gas BackUp
Cooling Central A/C, Ceiling Fan(s), Zoned
Flooring Hardwood, Carpet, Marble, Tile/Brick
Fireplaces Number 1
Fireplaces Type Brick, Mantel(s), Wood
Equipment Central Vacuum, Dishwasher, Disposal, Dryer - Front Loading, Exhaust Fan, Microwave, Oven/Range - Gas, Range Hood, Refrigerator, Stainless Steel Appliances, Washer - Front Loading, Water Heater
Fireplace Y
Window Features Casement,Double Pane,Insulated,Replacement
Appliance Central Vacuum, Dishwasher, Disposal, Dryer - Front Loading, Exhaust Fan, Microwave, Oven/Range - Gas, Range Hood, Refrigerator, Stainless Steel Appliances, Washer - Front Loading, Water Heater
Heat Source Natural Gas, Electric
Laundry Basement
Exterior
Exterior Feature Deck(s)
Parking Features Garage - Front Entry, Garage Door Opener
Garage Spaces 4.0
Amenities Available Basketball Courts, Picnic Area, Pool - Outdoor, Tot Lots/Playground
Water Access N
Roof Type Slate,Architectural Shingle
Accessibility None
Porch Deck(s)
Road Frontage City/County
Total Parking Spaces 4
Garage Y
Building
Lot Description Front Yard, Landscaping, Level, Rear Yard, SideYard(s)
Story 3
Foundation Block, Passive Radon Mitigation, Slab, Stone
Sewer Public Sewer
Water Public
Architectural Style Colonial
Level or Stories 3
Additional Building Above Grade, Below Grade
Structure Type Plaster Walls,Dry Wall
New Construction N
Schools
Elementary Schools Stoneleigh
Middle Schools Dumbarton
High Schools Towson High Law & Public Policy
School District Baltimore County Public Schools
Others
Senior Community No
Tax ID 04090920660470
Ownership Fee Simple
SqFt Source Assessor
Horse Property N
Special Listing Condition Standard
Read Less
Want to know what your home might be worth? Contact us for a FREE valuation!

Our team is ready to help you sell your home for the highest possible price ASAP

Bought with Jennifer M Lalla • Next Step Realty




