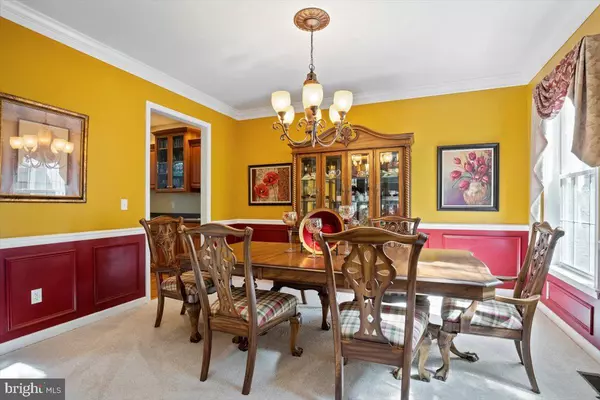$575,000
$575,000
For more information regarding the value of a property, please contact us for a free consultation.
1 MEADOWCROFT LN Lincoln University, PA 19352
4 Beds
4 Baths
4,048 SqFt
Key Details
Sold Price $575,000
Property Type Single Family Home
Sub Type Detached
Listing Status Sold
Purchase Type For Sale
Square Footage 4,048 sqft
Price per Sqft $142
Subdivision Meadowcroft
MLS Listing ID PACT2027842
Sold Date 08/29/22
Style Colonial
Bedrooms 4
Full Baths 3
Half Baths 1
HOA Fees $27/ann
HOA Y/N Y
Abv Grd Liv Area 4,048
Originating Board BRIGHT
Year Built 2000
Annual Tax Amount $9,221
Tax Year 2021
Lot Size 0.750 Acres
Acres 0.75
Lot Dimensions 0.00 x 0.00
Property Description
Move right into this beautiful model home in the Meadowcroft neighborhood. This home, as the original model home for the neighborhood, has options galore and is situated on a beautifully manicured 3/4 acre lot. This home features 4 bedrooms and 3 1/2 baths and is a sight to be seen. Upon entering you will be greeted by the impressive 2 story foyer. To the left of the foyer is the formal living room, and to the right the formal dining room with crown molding and chair rail as well as a wet bar. You are then welcomed into the 2 story family room with built in cabinets and fireplace. The kitchen with attached breakfast area is impressive in size and style from the hardwood floors, to the 42" natural cherry cabinets, The kitchen showcases Corian counters, an island and slider to the rear deck off the kitchen area with a view of the countryside. There is also a 2nd set of stairs to the 2nd floor off the kitchen for added convenience. The main floor also features a study/office, powder room and a laundry room/mud room and inside access to the 2 car garage. On the 2nd floor the primary bedroom will remind you of a luxury hotel suite with its tray ceiling, sitting area, large attached bathroom with soaking tub, separate shower and large 12 x 10 dressing room accessed via the bathroom. The 2nd floor also features a princess suite with attached bathroom and a 3rd and 4th bedroom with access to the Jack and Jill bathroom. There is also a 2nd floor computer station area with built in cabinets overlooking the family room. The basement is full daylight with walkout and is ideal for finishing in the future for added space. The home has 2 zone HVAC and both have been updated recently. This home has been lovingly maintained throughout and shows like the model home it was and still is. This is a must see property both inside and out.
Location
State PA
County Chester
Area New London Twp (10371)
Zoning RES
Rooms
Other Rooms Dining Room, Primary Bedroom, Bedroom 2, Bedroom 3, Bedroom 4, Kitchen, Family Room, Laundry, Other
Basement Daylight, Partial, Poured Concrete, Side Entrance, Unfinished, Walkout Level, Windows
Interior
Interior Features Additional Stairway, Breakfast Area, Carpet, Chair Railings, Crown Moldings, Dining Area, Floor Plan - Open, Kitchen - Eat-In, Kitchen - Island, Primary Bath(s), Recessed Lighting, Soaking Tub, Stall Shower, Tub Shower, Walk-in Closet(s), Window Treatments, Wood Floors
Hot Water Propane
Heating Forced Air
Cooling Central A/C
Flooring Carpet, Ceramic Tile, Hardwood
Fireplaces Number 1
Fireplaces Type Other
Equipment Built-In Microwave, Dishwasher, Dryer, Refrigerator, Stove, Washer, Water Heater
Furnishings No
Fireplace Y
Window Features Double Hung,Screens
Appliance Built-In Microwave, Dishwasher, Dryer, Refrigerator, Stove, Washer, Water Heater
Heat Source Propane - Owned
Laundry Main Floor
Exterior
Exterior Feature Deck(s)
Utilities Available Cable TV, Propane
Water Access N
Roof Type Pitched,Shingle
Accessibility None
Porch Deck(s)
Garage N
Building
Story 2
Foundation Concrete Perimeter
Sewer On Site Septic
Water Public
Architectural Style Colonial
Level or Stories 2
Additional Building Above Grade, Below Grade
Structure Type Dry Wall,High,Vaulted Ceilings,2 Story Ceilings,9'+ Ceilings
New Construction N
Schools
School District Avon Grove
Others
HOA Fee Include Common Area Maintenance
Senior Community No
Tax ID 71-01 -0080
Ownership Fee Simple
SqFt Source Assessor
Horse Property N
Special Listing Condition Standard
Read Less
Want to know what your home might be worth? Contact us for a FREE valuation!

Our team is ready to help you sell your home for the highest possible price ASAP

Bought with Michael McGavisk • Keller Williams Realty - Kennett Square





