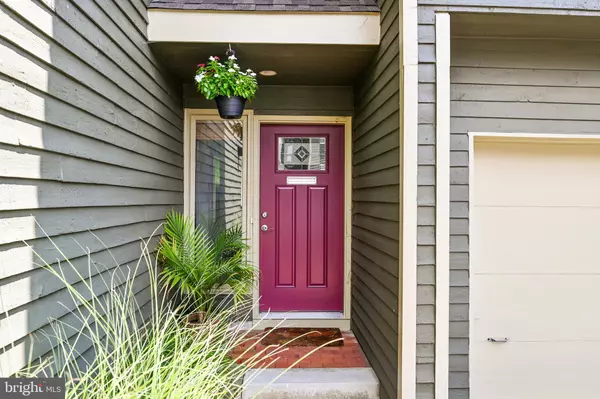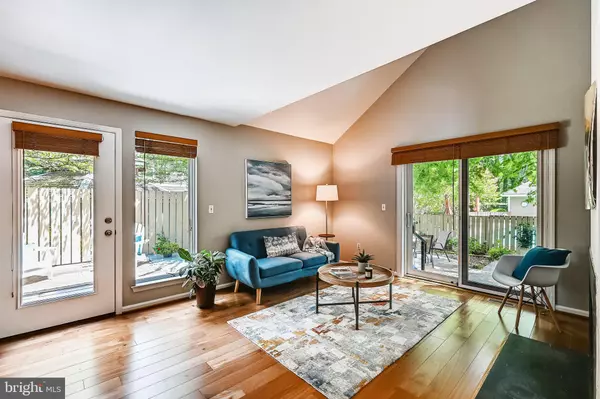$785,000
$795,000
1.3%For more information regarding the value of a property, please contact us for a free consultation.
111-B SEVERN AVE Annapolis, MD 21403
4 Beds
3 Baths
2,553 SqFt
Key Details
Sold Price $785,000
Property Type Townhouse
Sub Type End of Row/Townhouse
Listing Status Sold
Purchase Type For Sale
Square Footage 2,553 sqft
Price per Sqft $307
Subdivision Eastport
MLS Listing ID MDAA440896
Sold Date 09/17/20
Style Contemporary
Bedrooms 4
Full Baths 2
Half Baths 1
HOA Fees $83/ann
HOA Y/N Y
Abv Grd Liv Area 2,553
Originating Board BRIGHT
Year Built 1979
Annual Tax Amount $9,561
Tax Year 2019
Property Description
Sophisticated, contemporary townhouse located in the heart of the historic Eastport peninsula. This spacious 3/4 bedroom home is situated in a secluded enclave of four homes, and has two separate garages, and extensive patio and deck areas-perfect for entertaining. Enjoy an open floor plan with appealing architectural elements. The beautifully updated chef's kitchen has granite counter tops, stainless steel appliances, marble floors and wood cabinetry. The kitchen opens to a living area with hardwood floors, wood burning fireplace and doors to multiple outdoor entertainment areas. The master suite enjoys abundant natural light, a remodeled bathroom with skylight and an attached "bonus" room, which is perfect for a home office or reading retreat and an additional large storage area. The second master also has a beautifully updated bathroom with dual vanity. There is a cozy den with a wall of book shelves for "in home" entertainment and a sunny loft room with a very large storage area. There are numerous upgrades including high efficiency Bosch HVAC in 2019 and a new roof in 2018. Most of the doors and windows were replaced in recent years. What an opportunity to be in the heart of Eastport within walking distance to the water and maritime adventures and to some of the finest restaurants that Annapolis has to offer. This home is turnkey for ease of living!
Location
State MD
County Anne Arundel
Zoning RESIDENTIAL
Interior
Interior Features Butlers Pantry, Combination Kitchen/Dining, Exposed Beams, Floor Plan - Open, Kitchen - Eat-In, Kitchen - Gourmet, Upgraded Countertops, Window Treatments, Wood Floors
Hot Water Electric
Heating Heat Pump(s)
Cooling Central A/C, Ceiling Fan(s)
Fireplaces Number 1
Equipment Dishwasher, Dryer, Icemaker, Refrigerator, Stainless Steel Appliances, Stove, Washer, Water Heater
Fireplace Y
Window Features Skylights,Sliding
Appliance Dishwasher, Dryer, Icemaker, Refrigerator, Stainless Steel Appliances, Stove, Washer, Water Heater
Heat Source Electric
Exterior
Parking Features Garage - Front Entry
Garage Spaces 4.0
Water Access N
Accessibility None
Attached Garage 2
Total Parking Spaces 4
Garage Y
Building
Story 3
Sewer Public Sewer
Water Public
Architectural Style Contemporary
Level or Stories 3
Additional Building Above Grade, Below Grade
New Construction N
Schools
School District Anne Arundel County Public Schools
Others
Senior Community No
Tax ID 020600090022887
Ownership Fee Simple
SqFt Source Estimated
Special Listing Condition Standard
Read Less
Want to know what your home might be worth? Contact us for a FREE valuation!

Our team is ready to help you sell your home for the highest possible price ASAP

Bought with Margaret D Duffy • Curtis Real Estate Company




