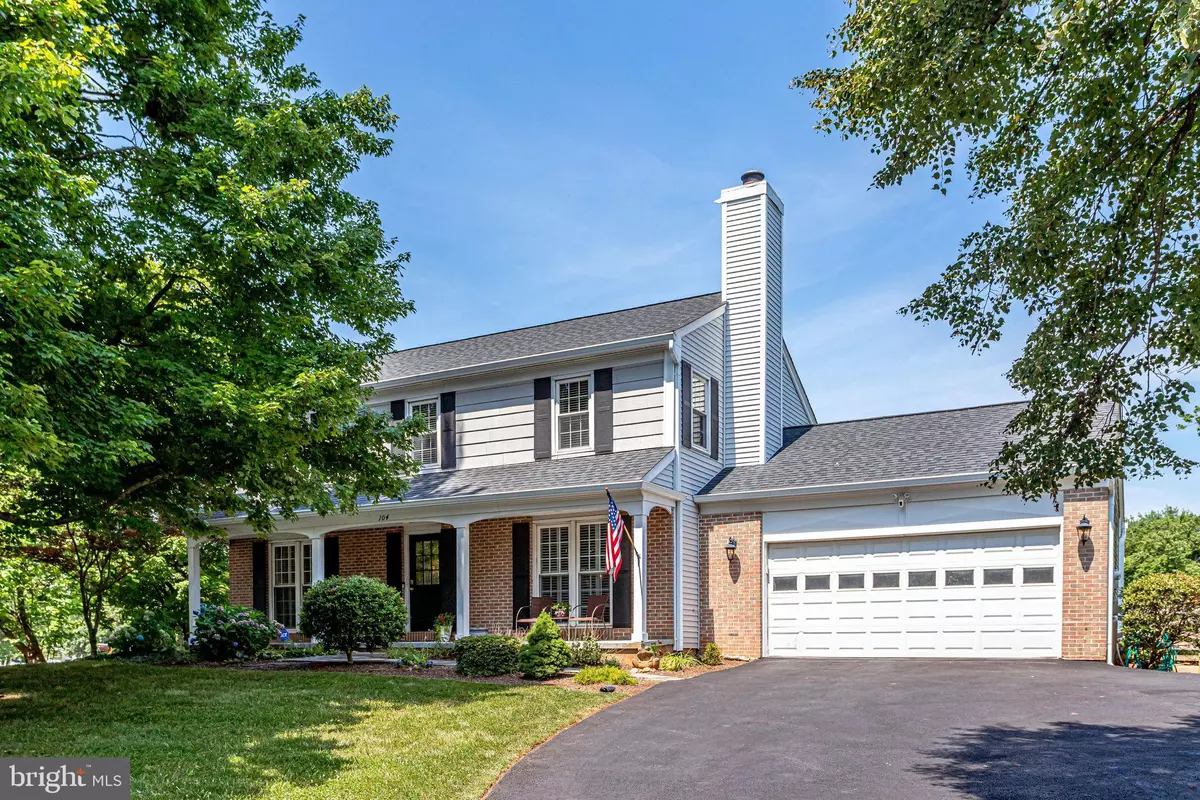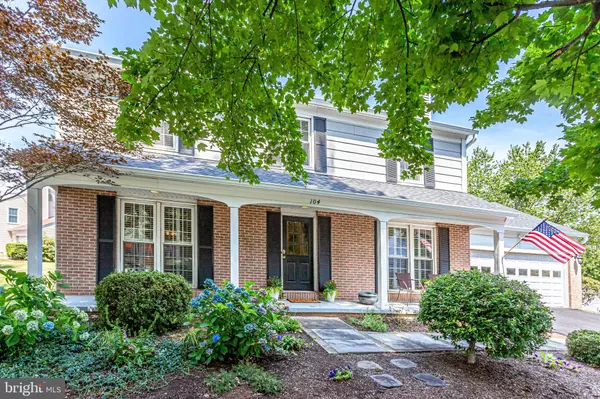$672,500
$660,000
1.9%For more information regarding the value of a property, please contact us for a free consultation.
104 PEYTON RD Sterling, VA 20165
4 Beds
4 Baths
3,366 SqFt
Key Details
Sold Price $672,500
Property Type Single Family Home
Sub Type Detached
Listing Status Sold
Purchase Type For Sale
Square Footage 3,366 sqft
Price per Sqft $199
Subdivision Countryside
MLS Listing ID VALO416592
Sold Date 09/11/20
Style Colonial
Bedrooms 4
Full Baths 2
Half Baths 2
HOA Fees $73/mo
HOA Y/N Y
Abv Grd Liv Area 2,610
Originating Board BRIGHT
Year Built 1981
Annual Tax Amount $6,119
Tax Year 2020
Lot Size 0.390 Acres
Acres 0.39
Property Description
Welcome Home! This Move-in ready home in the desirable Countryside community of Potomac Falls (Sterling) has an inviting front porch and sits on a large (.40 acre) corner lot. The sweeping driveway has extra parking near the garage. With nearly 3500 square feet on three finished levels, there is lots of space for family gatherings and entertaining! This amazing house offers 4 bedrooms, 2 full and 2 half baths, a main level study and an oversized 2 car garage. The foyer opens into the cozy living room and dining room, then on to the inviting kitchen and great room that lets you entertain with ease. Beautiful hardwood flooring flows throughout the main level rooms. The bright and inviting great room beckons with multiple windows for maximum natural light and adjoins the stunning kitchen with stainless steel appliances, expansive granite counters, custom backsplash and extra space for dining. The convenient eat-in kitchen also opens to the inviting screened porch and deck overlooking the large, fenced backyard.Upstairs is light and bright! The primary bedroom suite features a large walk in closet with custom built-ins, and luxurious, updated private bath. This oasis features an oversized frameless shower, granite vanity top and much more!Three additional large secondary bedrooms are located on the upper level - one has access to the hall bath and a huge walk-in closet. The finished lower level features a rec room with lots of space for multiple activities, plus a "den" being used as an office, but would make a perfect craft room or workout room and there is plenty of unfinished storage space, too.The garage will surprise you with its custom flooring and extra storage space, including double doors that lead to additional storage also accessible from the back yard. This "shed" makes storing equipment and caring for the lawn a breeze!This neighborhood is uniquely located within walking distance of the attractive Countryside shops, restaurants and other businesses, as well as less than a mile from Dulles Town Center! Easy access to Rt 7 and Rt 28, and just minutes to Dulles Airport, the new Loudoun Metro, and the Dulles Toll Road.
Location
State VA
County Loudoun
Zoning 18
Rooms
Other Rooms Living Room, Dining Room, Primary Bedroom, Bedroom 2, Bedroom 3, Bedroom 4, Kitchen, Family Room, Den, Breakfast Room, Study, Exercise Room, Recreation Room
Basement Fully Finished
Interior
Interior Features Attic, Breakfast Area, Crown Moldings, Family Room Off Kitchen, Formal/Separate Dining Room, Kitchen - Eat-In, Walk-in Closet(s), Wood Floors
Hot Water Electric
Heating Forced Air, Heat Pump - Electric BackUp
Cooling Central A/C
Flooring Hardwood
Fireplaces Number 1
Fireplaces Type Wood
Equipment Built-In Microwave, Dryer, Washer, Dishwasher, Disposal, Refrigerator, Icemaker, Stove
Fireplace Y
Appliance Built-In Microwave, Dryer, Washer, Dishwasher, Disposal, Refrigerator, Icemaker, Stove
Heat Source Electric
Laundry Main Floor
Exterior
Exterior Feature Deck(s), Enclosed, Porch(es)
Parking Features Garage Door Opener, Garage - Front Entry
Garage Spaces 2.0
Fence Board
Amenities Available Basketball Courts, Bike Trail, Club House, Common Grounds, Jog/Walk Path, Picnic Area, Pool - Outdoor, Tennis Courts, Tot Lots/Playground, Water/Lake Privileges
Water Access N
Accessibility None
Porch Deck(s), Enclosed, Porch(es)
Attached Garage 2
Total Parking Spaces 2
Garage Y
Building
Story 3
Sewer Public Sewer
Water Public
Architectural Style Colonial
Level or Stories 3
Additional Building Above Grade, Below Grade
New Construction N
Schools
Elementary Schools Countryside
Middle Schools River Bend
High Schools Potomac Falls
School District Loudoun County Public Schools
Others
HOA Fee Include Common Area Maintenance,Pool(s),Snow Removal,Trash
Senior Community No
Tax ID 028191506000
Ownership Fee Simple
SqFt Source Assessor
Special Listing Condition Standard
Read Less
Want to know what your home might be worth? Contact us for a FREE valuation!

Our team is ready to help you sell your home for the highest possible price ASAP

Bought with Christine LeTourneau • Long & Foster Real Estate, Inc.




