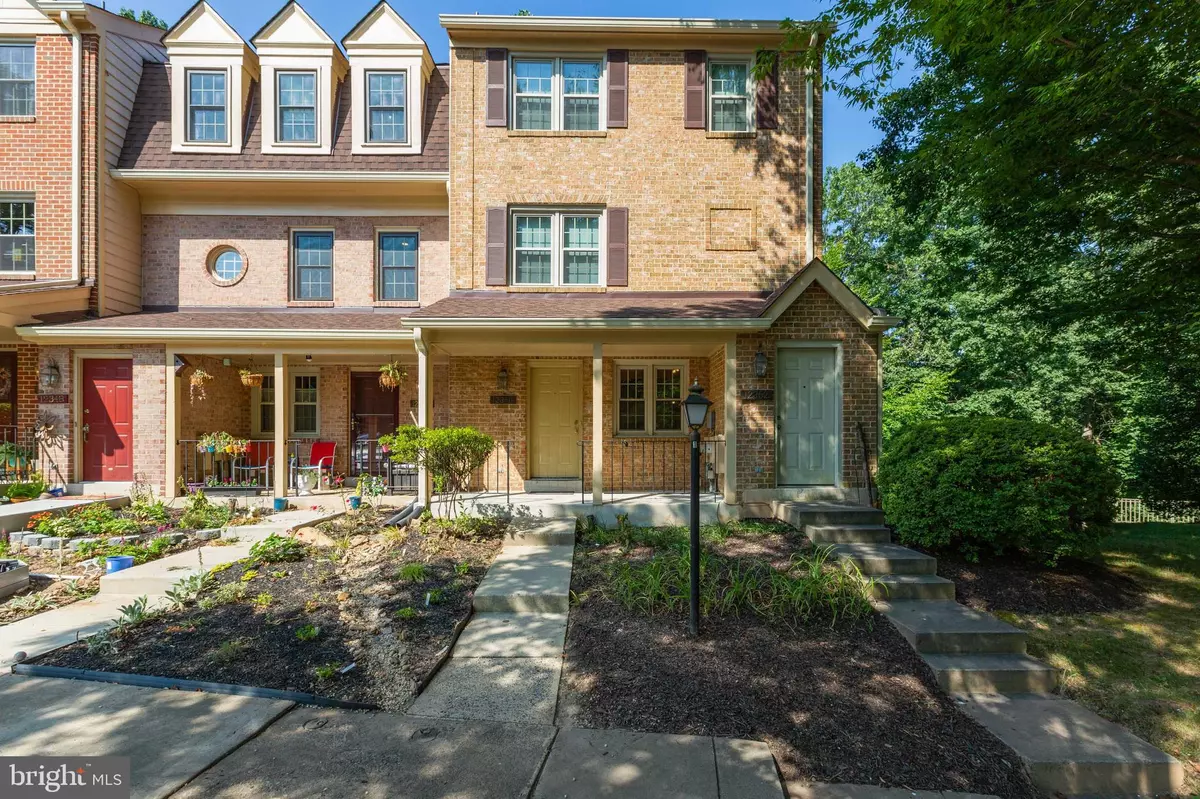$253,000
$255,000
0.8%For more information regarding the value of a property, please contact us for a free consultation.
12350 SOUR CHERRY WAY #106 North Potomac, MD 20878
2 Beds
2 Baths
1,134 SqFt
Key Details
Sold Price $253,000
Property Type Condo
Sub Type Condo/Co-op
Listing Status Sold
Purchase Type For Sale
Square Footage 1,134 sqft
Price per Sqft $223
Subdivision Potomac Grove
MLS Listing ID MDMC717394
Sold Date 08/07/20
Style Traditional
Bedrooms 2
Full Baths 1
Half Baths 1
Condo Fees $136/mo
HOA Fees $99/mo
HOA Y/N Y
Abv Grd Liv Area 1,134
Originating Board BRIGHT
Year Built 1989
Annual Tax Amount $2,519
Tax Year 2019
Property Description
This 2 bedroom 1.5 bath townhome is located in the desirable Potomac Grove community and boasts hardwood floors in the living area, stainless steel kitchen appliances, and a modern, open floor plan on the main level that is perfect for entertaining. The kitchen features stylish granite countertops and tile flooring. The master bedroom has ample closet space and plenty of natural light. Home has washer/dryer in the unit. This is a fantastic and convenient location--close to shopping at Travilah, the Kentlands, the library, and the local schools, plus easy access to major commuter roads (though it won't feel like it given the woods surrounding Potomac Grove!)
Location
State MD
County Montgomery
Zoning R200
Rooms
Main Level Bedrooms 2
Interior
Interior Features Dining Area, Floor Plan - Traditional
Hot Water Electric
Heating Heat Pump(s)
Cooling Central A/C
Equipment Dishwasher, Disposal, Freezer, Microwave, Oven - Self Cleaning, Refrigerator, Stove, Trash Compactor, Washer, Dryer, Dryer - Electric
Fireplace N
Appliance Dishwasher, Disposal, Freezer, Microwave, Oven - Self Cleaning, Refrigerator, Stove, Trash Compactor, Washer, Dryer, Dryer - Electric
Heat Source Electric
Laundry Lower Floor, Washer In Unit, Dryer In Unit, Has Laundry
Exterior
Exterior Feature Porch(es)
Parking On Site 1
Amenities Available Tot Lots/Playground, Reserved/Assigned Parking
Water Access N
Accessibility None
Porch Porch(es)
Garage N
Building
Story 2
Sewer Public Sewer
Water Public
Architectural Style Traditional
Level or Stories 2
Additional Building Above Grade, Below Grade
New Construction N
Schools
Elementary Schools Jones Lane
Middle Schools Ridgeview
High Schools Quince Orchard
School District Montgomery County Public Schools
Others
Pets Allowed Y
HOA Fee Include Common Area Maintenance,Trash,Snow Removal,Ext Bldg Maint,Insurance,Lawn Care Front,Lawn Care Rear,Lawn Care Side,Lawn Maintenance,Management,Reserve Funds
Senior Community No
Tax ID 160602851478
Ownership Condominium
Horse Property N
Special Listing Condition Standard
Pets Allowed Size/Weight Restriction
Read Less
Want to know what your home might be worth? Contact us for a FREE valuation!

Our team is ready to help you sell your home for the highest possible price ASAP

Bought with Mesfin H Muraga • Fairfax Realty Premier





