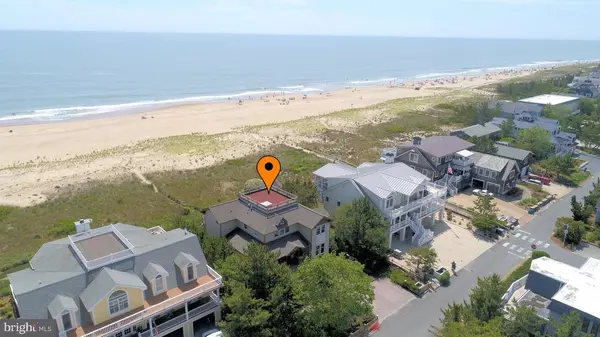$4,850,000
$5,050,000
4.0%For more information regarding the value of a property, please contact us for a free consultation.
32045 SURF RD North Bethany, DE 19930
4 Beds
4 Baths
3,374 SqFt
Key Details
Sold Price $4,850,000
Property Type Single Family Home
Sub Type Detached
Listing Status Sold
Purchase Type For Sale
Square Footage 3,374 sqft
Price per Sqft $1,437
Subdivision Sussex Shores
MLS Listing ID DESU162912
Sold Date 10/22/20
Style Victorian
Bedrooms 4
Full Baths 4
HOA Fees $181/ann
HOA Y/N Y
Abv Grd Liv Area 3,374
Originating Board BRIGHT
Year Built 1994
Annual Tax Amount $2,729
Tax Year 2020
Lot Size 9,583 Sqft
Acres 0.22
Lot Dimensions 80.00 x 120.00
Property Description
A MOST RARE BEACH OPPORTUNITY! Oceanfront beautiful Victorian in the most highly coveted private community of Sussex Shores. Lifeguards and security protect the uncrowded, quiet spectacular beach and the most impressive grass dunes. Sussex Shores is adjacent to the Town of Bethany and is a leisurely stroll to the Town's grandstand by beach or street. This is an original owner, immaculately maintained, custom built home with incredible attention to detail. It features an open concept, spacious living and kitchen with endless views at every level. A brand new mudroom/laundry area with fantastic storage, a private office that could easily be turned into a bedroom, with a full bathroom on the main level. The grand staircase takes you upstairs to a master bedroom with ensuite bathroom with sauna, gas fireplace, walk-in closet, and oceanfront views that are simply breathtaking. In addition you have two other spacious bedrooms with oceanfront views, and another bedroom with its own private bathroom. An expansive oceanfront deck is perfect for entertaining, outdoor dining, or most of all taking in the beauty of the Atlantic Ocean. The beautiful landscaping, shells, stepping stones and wild flowers have you feeling like your walking into your own whimsical garden. This property is without a doubt, one of a kind!
Location
State DE
County Sussex
Area Baltimore Hundred (31001)
Zoning MR
Direction West
Interior
Interior Features Ceiling Fan(s), Combination Kitchen/Living, Kitchen - Eat-In, Kitchen - Island, Primary Bedroom - Ocean Front, Primary Bath(s), Pantry, Spiral Staircase, Sprinkler System, Stain/Lead Glass, Store/Office, Walk-in Closet(s), Window Treatments, Wood Floors, Crown Moldings, Recessed Lighting, Sauna
Hot Water Electric
Heating Forced Air, Zoned, Hot Water, Heat Pump - Gas BackUp
Cooling Central A/C
Flooring Ceramic Tile, Hardwood
Fireplaces Number 2
Fireplaces Type Fireplace - Glass Doors, Gas/Propane, Mantel(s)
Equipment Dishwasher, Disposal, Microwave, Cooktop, Oven - Wall, Refrigerator, Washer, Dryer - Electric
Furnishings No
Fireplace Y
Appliance Dishwasher, Disposal, Microwave, Cooktop, Oven - Wall, Refrigerator, Washer, Dryer - Electric
Heat Source Electric, Propane - Leased
Laundry Main Floor
Exterior
Exterior Feature Balconies- Multiple, Deck(s), Porch(es)
Garage Spaces 5.0
Fence Decorative
Utilities Available Propane
Amenities Available Beach, Security
Water Access Y
Water Access Desc Private Access
View Ocean
Roof Type Architectural Shingle
Street Surface Black Top
Accessibility None
Porch Balconies- Multiple, Deck(s), Porch(es)
Total Parking Spaces 5
Garage N
Building
Lot Description Landscaping, SideYard(s)
Story 2
Sewer Public Septic
Water Private
Architectural Style Victorian
Level or Stories 2
Additional Building Above Grade, Below Grade
New Construction N
Schools
School District Indian River
Others
Pets Allowed Y
HOA Fee Include Management,Trash
Senior Community No
Tax ID 134-13.16-1.00
Ownership Fee Simple
SqFt Source Assessor
Security Features Smoke Detector,Carbon Monoxide Detector(s)
Acceptable Financing Cash, Conventional
Listing Terms Cash, Conventional
Financing Cash,Conventional
Special Listing Condition Standard
Pets Allowed No Pet Restrictions
Read Less
Want to know what your home might be worth? Contact us for a FREE valuation!

Our team is ready to help you sell your home for the highest possible price ASAP

Bought with BRUCE WRIGHT • Mann & Sons, Inc.





