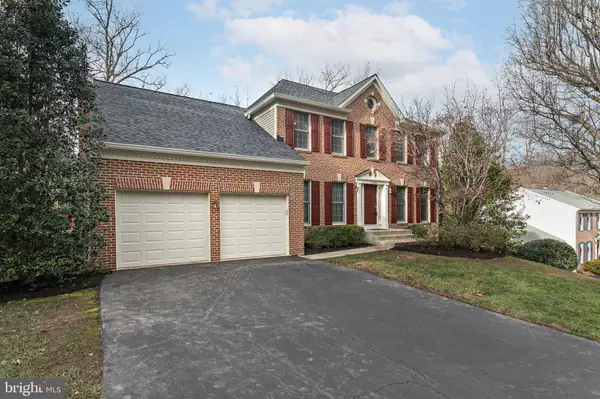$690,000
$699,900
1.4%For more information regarding the value of a property, please contact us for a free consultation.
14026 MARBLESTONE DR Clifton, VA 20124
4 Beds
3 Baths
2,590 SqFt
Key Details
Sold Price $690,000
Property Type Single Family Home
Sub Type Detached
Listing Status Sold
Purchase Type For Sale
Square Footage 2,590 sqft
Price per Sqft $266
Subdivision Compton Heights
MLS Listing ID VAFX1171326
Sold Date 02/08/21
Style Colonial
Bedrooms 4
Full Baths 2
Half Baths 1
HOA Fees $40/mo
HOA Y/N Y
Abv Grd Liv Area 2,590
Originating Board BRIGHT
Year Built 1993
Annual Tax Amount $597,180
Tax Year 2020
Lot Size 0.268 Acres
Acres 0.27
Property Description
This lovely Fox Hall model backs to Trees. Enjoy the private screened back porch. All rooms are spacious: Hardwood floors in the foyer, Office/Study off Foyer, Bright Kitchen offer center island...lots of cabinetry, Family Room with Wood Burning Fireplace off the kitchen. Location is superb.....near everything. Unfinished walk out basement with bath rough in, room for expansion. Updates to the home include 2020 new architectural shingles for the roof, Main level gas furnace and air conditioner(Carrier High End units 2011) Upstairs heat pump installed in 2018
Location
State VA
County Fairfax
Zoning 131
Rooms
Other Rooms Living Room, Dining Room, Bedroom 2, Bedroom 3, Bedroom 4, Kitchen, Family Room, Basement, Bedroom 1, Office, Bathroom 1, Bathroom 2, Half Bath
Basement Connecting Stairway, Full, Unfinished, Walkout Level
Interior
Interior Features Carpet, Ceiling Fan(s), Dining Area, Family Room Off Kitchen, Floor Plan - Open, Formal/Separate Dining Room, Kitchen - Country, Walk-in Closet(s), Window Treatments
Hot Water Natural Gas
Heating Forced Air
Cooling Ceiling Fan(s), Heat Pump(s)
Flooring Carpet, Hardwood
Fireplaces Number 1
Fireplaces Type Wood
Equipment Cooktop, Dishwasher, Disposal, Exhaust Fan, Oven - Wall, Refrigerator, Water Heater, Oven/Range - Gas
Fireplace Y
Appliance Cooktop, Dishwasher, Disposal, Exhaust Fan, Oven - Wall, Refrigerator, Water Heater, Oven/Range - Gas
Heat Source Natural Gas
Laundry Hookup
Exterior
Exterior Feature Porch(es)
Parking Features Garage - Front Entry, Garage Door Opener
Garage Spaces 2.0
Amenities Available Jog/Walk Path, Common Grounds, Pool Mem Avail, Tot Lots/Playground
Water Access N
View Garden/Lawn
Roof Type Architectural Shingle
Street Surface Black Top
Accessibility None
Porch Porch(es)
Attached Garage 2
Total Parking Spaces 2
Garage Y
Building
Lot Description Backs to Trees, No Thru Street
Story 3
Sewer Public Sewer
Water Public
Architectural Style Colonial
Level or Stories 3
Additional Building Above Grade
Structure Type 9'+ Ceilings,Vaulted Ceilings
New Construction N
Schools
School District Fairfax County Public Schools
Others
HOA Fee Include Management,Trash
Senior Community No
Tax ID 0654 05 0117
Ownership Fee Simple
SqFt Source Estimated
Acceptable Financing Cash, Conventional, FHA, VA
Listing Terms Cash, Conventional, FHA, VA
Financing Cash,Conventional,FHA,VA
Special Listing Condition Standard
Read Less
Want to know what your home might be worth? Contact us for a FREE valuation!

Our team is ready to help you sell your home for the highest possible price ASAP

Bought with Angela M Kaiser • Redfin Corporation




